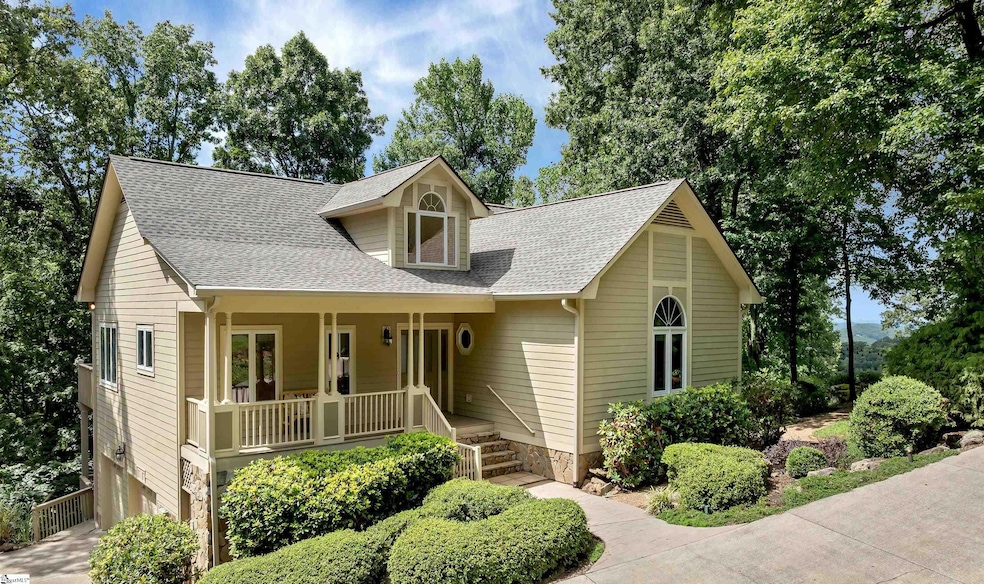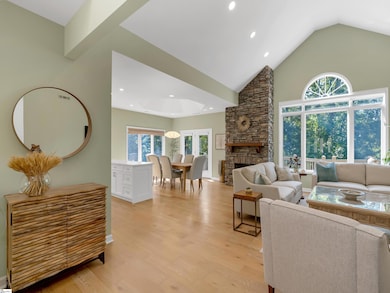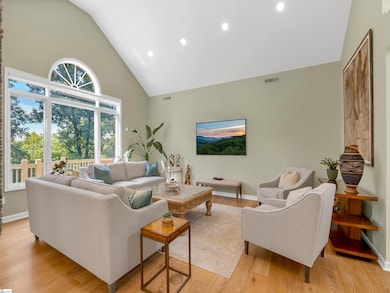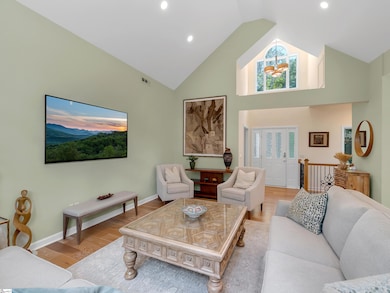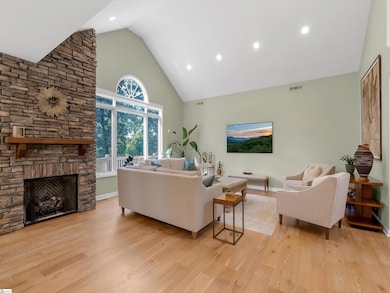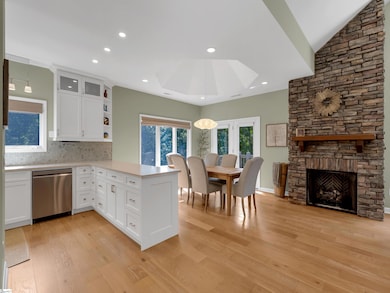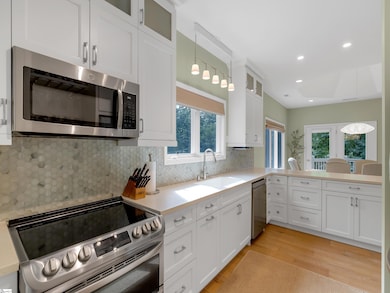15 Grosbeak Way Landrum, SC 29356
Estimated payment $4,804/month
Highlights
- Open Floorplan
- Mountain View
- Mountainous Lot
- Tigerville Elementary School Rated A
- Deck
- Cathedral Ceiling
About This Home
Come home to The Cliffs at Glassy, The Cliffs' original gated golf and wellness community atop Glassy Mountain in Landrum, SC. Ideally situated at 1,800 feet, 15 Grosbeak Way offers an exceptional blend of comfort, style, and convenience. Designed for effortless living and entertaining, the open floor plan emphasizes well-planned single-level living and showcases expansive long-range mountain views. A sunlit foyer welcomes you into the spacious great room, dining area, and inviting kitchen, all seamlessly connected to the outdoor living spaces, perfect for hosting gatherings or savoring quiet moments with loved ones. Step through the welcoming front entrance, accented by a refreshed front door, into a bright and airy interior where vaulted ceilings and an open-concept layout create an effortless sense of space. At the heart of the home, a striking stone fireplace anchors the great room, seamlessly connecting to the kitchen, outfitted with new appliances, custom ceiling-height cabinetry with soft-close drawers, a built-in pantry with pull-out shelves, and a beverage station for coffee or wine, perfectly suited for both everyday living and entertaining. Just beyond, a cozy dining area offers an inviting space for casual meals, with direct access to the expansive deck that beautifully merges indoor and outdoor living. The main-level primary suite provides a private retreat, also opening directly onto the deck for easy access to outdoor relaxation. Elegant trey ceilings add character, while two spacious walk-in closets with new built-ins ensure ample storage. The en-suite bath has been refreshed with an updated walk-in shower featuring a rainfall showerhead. An additional large bedroom and full bath on the main level offer comfort and versatility for family or guests. The lower level serves as a welcoming guest retreat, designed with both comfort and functionality in mind. Two spacious bedrooms share a large bath featuring dual sinks and a walk-in shower, while an expansive living area provides plenty of room for gatherings or relaxation. Additional conveniences include a laundry room with built-in cabinetry and a sink, complemented by a mechanical room located across the hall. The oversized two-car garage is thoughtfully designed for both function and organization, offering a built-in workbench, wall hooks for outdoor gear, a dedicated storage closet, and convenient access to the deck. Whether you’re a hobby enthusiast or simply appreciate efficient use of space, this garage provides both versatility and ease. Additional storage can also be found beneath the front porch. The outdoor living spaces are just as inviting, extending the home’s warm and welcoming atmosphere into the serene natural surroundings. Beyond the spacious covered back porch, a generous pea gravel patio offers the perfect setting for morning coffee, evening cocktails, or simply relaxing while taking in the views. Meandering pea gravel paths wind through the property, adding both charm and function. Thoughtful upgrades include fresh interior paint, new flooring, updated light fixtures and ceiling fans, new bathroom cabinetry, repainted exterior decks, updated window treatments, and a new roof and water heater (2025). Offering the ideal balance of comfort, style, and functionality, this home is perfectly situated near the Glassy Wellness Center with convenient access to the Raven Road gate. Seasonal southern views complete the setting. Experience the perfect blend of comfort, style, and mountain living at 15 Grosbeak Way, with open, single-level spaces, mountain views, and seamless indoor-outdoor flow ideal for entertaining or relaxing. A Club membership at The Cliffs is available for purchase with this property giving you access to all seven communities.
Home Details
Home Type
- Single Family
Est. Annual Taxes
- $2,355
Year Built
- Built in 1999
Lot Details
- 1.49 Acre Lot
- Mountainous Lot
- Few Trees
HOA Fees
- $172 Monthly HOA Fees
Home Design
- Architectural Shingle Roof
- Composition Roof
- Stone Exterior Construction
- Radon Mitigation System
- Hardboard
Interior Spaces
- 2,600-2,799 Sq Ft Home
- 2-Story Property
- Open Floorplan
- Tray Ceiling
- Smooth Ceilings
- Cathedral Ceiling
- Ceiling Fan
- Ventless Fireplace
- Screen For Fireplace
- Gas Log Fireplace
- Insulated Windows
- Window Treatments
- Great Room
- Combination Dining and Living Room
- Home Office
- Bonus Room
- Mountain Views
- Fire and Smoke Detector
Kitchen
- Double Self-Cleaning Oven
- Electric Oven
- Electric Cooktop
- Built-In Microwave
- Dishwasher
- Solid Surface Countertops
- Disposal
Flooring
- Wood
- Carpet
- Luxury Vinyl Plank Tile
Bedrooms and Bathrooms
- 4 Bedrooms | 2 Main Level Bedrooms
- Walk-In Closet
- 3 Full Bathrooms
Laundry
- Laundry Room
- Dryer
- Washer
- Sink Near Laundry
Finished Basement
- Walk-Out Basement
- Basement Fills Entire Space Under The House
- Interior Basement Entry
- Laundry in Basement
- Basement Storage
Parking
- 2 Car Attached Garage
- Basement Garage
- Side or Rear Entrance to Parking
- Garage Door Opener
- Driveway
Outdoor Features
- Deck
- Covered Patio or Porch
- Outbuilding
Schools
- Tigerville Elementary School
- Blue Ridge Middle School
- Blue Ridge High School
Utilities
- Forced Air Heating and Cooling System
- Underground Utilities
- Electric Water Heater
- Septic Tank
- Cable TV Available
Community Details
- Rebecca Thompson 864 895 2829 HOA
- The Cliffs At Glassy Subdivision
- Mandatory home owners association
Listing and Financial Details
- Tax Lot CAG-V-021
- Assessor Parcel Number 0638150100900
Map
Home Values in the Area
Average Home Value in this Area
Tax History
| Year | Tax Paid | Tax Assessment Tax Assessment Total Assessment is a certain percentage of the fair market value that is determined by local assessors to be the total taxable value of land and additions on the property. | Land | Improvement |
|---|---|---|---|---|
| 2024 | $2,355 | $15,760 | $3,420 | $12,340 |
| 2023 | $2,355 | $15,760 | $3,420 | $12,340 |
| 2022 | $6,920 | $23,620 | $5,120 | $18,500 |
| 2021 | $6,722 | $23,620 | $5,120 | $18,500 |
| 2020 | $6,795 | $22,680 | $5,150 | $17,530 |
| 2019 | $6,802 | $22,680 | $5,150 | $17,530 |
| 2018 | $6,656 | $22,680 | $5,150 | $17,530 |
| 2017 | $6,545 | $22,680 | $5,150 | $17,530 |
| 2016 | $6,385 | $377,920 | $85,750 | $292,170 |
| 2015 | $6,396 | $377,920 | $85,750 | $292,170 |
| 2014 | $5,850 | $357,262 | $93,227 | $264,035 |
Property History
| Date | Event | Price | List to Sale | Price per Sq Ft | Prior Sale |
|---|---|---|---|---|---|
| 08/22/2025 08/22/25 | For Sale | $840,000 | +100.2% | $323 / Sq Ft | |
| 10/22/2021 10/22/21 | Sold | $419,500 | 0.0% | $161 / Sq Ft | View Prior Sale |
| 08/12/2021 08/12/21 | For Sale | $419,500 | -- | $161 / Sq Ft |
Purchase History
| Date | Type | Sale Price | Title Company |
|---|---|---|---|
| Deed | -- | -- | |
| Deed | $419,500 | None Available | |
| Interfamily Deed Transfer | -- | None Available | |
| Interfamily Deed Transfer | -- | None Available |
Source: Greater Greenville Association of REALTORS®
MLS Number: 1567228
APN: 0638.15-01-009.00
- 3 Rocky Gap Ct
- 9 Vireo Dr
- 19 Grosbeak Way
- 39 Raptor Way
- 7 Goldeneye Ct
- 8 Granite Falls Dr
- 40 Blue Teal Way
- 118 Blue Teal Way
- 114 High Rock Ridge Dr
- 605 Raven Rd
- 0 R-Pd-18
- 11 R-Pd-18
- 821 Raven Rd
- 27 Northslope View Dr
- 108 Plumley Summit Rd
- 0 Outcrop Trail
- 107 Hawk Knob Way
- 5 Misty Vale Ct
- 811 Raven Rd
- 826 Raven Rd
- 4841 Jordan Rd
- 1671 Hogback Mountain Rd
- 220 Melrose Cir Unit 2
- 161 Melrose Ave Unit 1
- 250 Lockhart Rd
- 110 Hillside Ct
- 75 Lanier St Unit 2
- 145 Friendly Hills Ln
- 43 E Howard St
- 51 E Howard St
- 196 Ridge Rd
- 610 N Shamrock Ave
- 3965 N Highway 101
- 2743 E Tyger Bridge Rd
- 145 State Rd S-42-7055
- 979 Howard Gap Rd
- 10 Lakemont Cottage Trail Unit A
- 213 Meritage St
- 507b W McElhaney Rd
- 2 Tiny Home Cir
