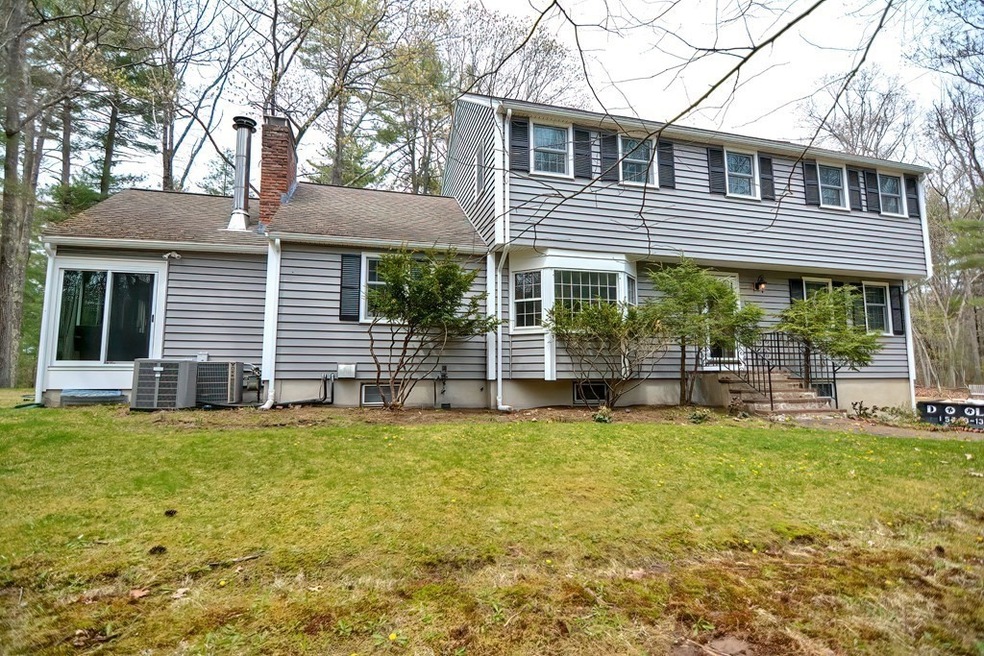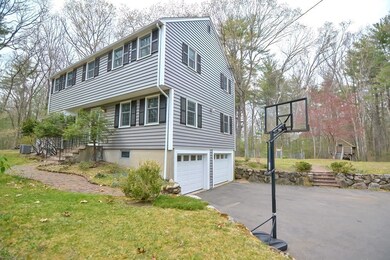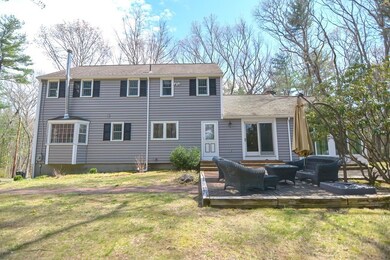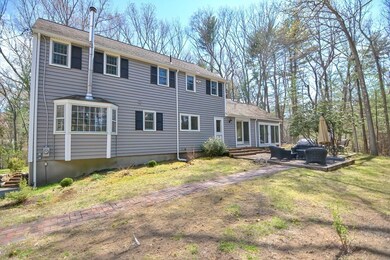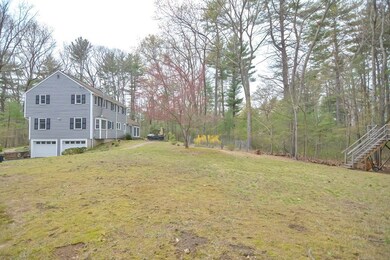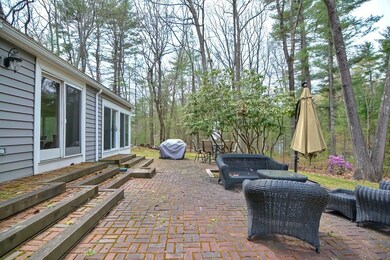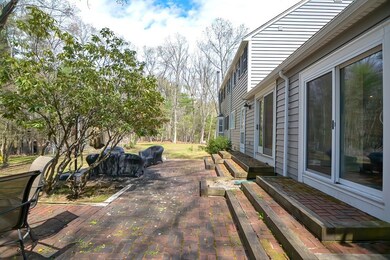
15 Grove St Wayland, MA 01778
Highlights
- Colonial Architecture
- Wood Burning Stove
- Living Room with Fireplace
- Wayland High School Rated A+
- Property is near public transit
- Wooded Lot
About This Home
As of June 2021Welcome to 15 Grove St. This beautiful colonial in located in desirable & private North Wayland. Set on over 1.3 secluded acres, this home has had many updates and renovations including newer bath, windows, furnace, and siding (see upgrades sheet). It boasts large, and equally spacious living/dining rooms, hardwood floors throughout, beamed ceilings, family room w/ fireplace, including an all-season sunroom. Located on a quiet cul-de-sac street abutting the Sudbury River, this home is perfect for entertaining, or relaxing on warm summer nights. Other features and updates include new dishwasher, heated master bath floors, new exterior flood lights, added insulation, and whole home water filtration. Only minutes from commuter rail, and Top Rated Schools. Don’t miss your opportunity to see this beauty. Showings will start at first Open Houses, on Sunday 5/2 12:00-2:00.
Last Agent to Sell the Property
Greg Sinclair
Custom Home Realty, Inc. License #453014170
Home Details
Home Type
- Single Family
Est. Annual Taxes
- $14,062
Year Built
- Built in 1968
Lot Details
- 1.39 Acre Lot
- Near Conservation Area
- Sprinkler System
- Wooded Lot
- Garden
- Property is zoned R60
Parking
- 2 Car Attached Garage
- Driveway
- Open Parking
- Off-Street Parking
Home Design
- Colonial Architecture
- Frame Construction
- Shingle Roof
- Concrete Perimeter Foundation
Interior Spaces
- 2,530 Sq Ft Home
- Wired For Sound
- Beamed Ceilings
- Vaulted Ceiling
- Recessed Lighting
- Wood Burning Stove
- French Doors
- Sliding Doors
- Living Room with Fireplace
- 3 Fireplaces
- Home Office
- Sun or Florida Room
Kitchen
- Oven
- Stove
- Range
- Dishwasher
- Stainless Steel Appliances
- Kitchen Island
- Solid Surface Countertops
- Trash Compactor
- Disposal
Flooring
- Wood
- Ceramic Tile
Bedrooms and Bathrooms
- 4 Bedrooms
- Primary bedroom located on second floor
- Walk-In Closet
- Separate Shower
Basement
- Partial Basement
- Garage Access
- Laundry in Basement
Outdoor Features
- Patio
- Outdoor Storage
- Rain Gutters
Location
- Property is near public transit
Utilities
- Central Air
- 2 Cooling Zones
- 2 Heating Zones
- Heating System Uses Natural Gas
- Pellet Stove burns compressed wood to generate heat
- 200+ Amp Service
- Natural Gas Connected
- Gas Water Heater
- Private Sewer
Community Details
- Jogging Path
Listing and Financial Details
- Assessor Parcel Number 859328
Ownership History
Purchase Details
Home Financials for this Owner
Home Financials are based on the most recent Mortgage that was taken out on this home.Purchase Details
Home Financials for this Owner
Home Financials are based on the most recent Mortgage that was taken out on this home.Purchase Details
Home Financials for this Owner
Home Financials are based on the most recent Mortgage that was taken out on this home.Purchase Details
Home Financials for this Owner
Home Financials are based on the most recent Mortgage that was taken out on this home.Map
Similar Homes in the area
Home Values in the Area
Average Home Value in this Area
Purchase History
| Date | Type | Sale Price | Title Company |
|---|---|---|---|
| Not Resolvable | $1,000,000 | None Available | |
| Not Resolvable | $690,000 | -- | |
| Deed | $575,000 | -- | |
| Deed | $490,000 | -- |
Mortgage History
| Date | Status | Loan Amount | Loan Type |
|---|---|---|---|
| Open | $800,000 | Purchase Money Mortgage | |
| Previous Owner | $250,000 | Balloon | |
| Previous Owner | $465,750 | New Conventional | |
| Previous Owner | $155,250 | No Value Available | |
| Previous Owner | $388,000 | No Value Available | |
| Previous Owner | $402,250 | Purchase Money Mortgage | |
| Previous Owner | $227,000 | No Value Available | |
| Previous Owner | $250,000 | No Value Available | |
| Previous Owner | $280,000 | Purchase Money Mortgage |
Property History
| Date | Event | Price | Change | Sq Ft Price |
|---|---|---|---|---|
| 06/16/2021 06/16/21 | Sold | $1,000,000 | +7.6% | $395 / Sq Ft |
| 05/04/2021 05/04/21 | Pending | -- | -- | -- |
| 04/30/2021 04/30/21 | For Sale | $929,000 | +34.6% | $367 / Sq Ft |
| 03/15/2013 03/15/13 | Sold | $690,000 | -2.7% | $275 / Sq Ft |
| 02/11/2013 02/11/13 | Pending | -- | -- | -- |
| 12/15/2012 12/15/12 | For Sale | $709,000 | -- | $283 / Sq Ft |
Tax History
| Year | Tax Paid | Tax Assessment Tax Assessment Total Assessment is a certain percentage of the fair market value that is determined by local assessors to be the total taxable value of land and additions on the property. | Land | Improvement |
|---|---|---|---|---|
| 2025 | $17,940 | $1,147,800 | $649,600 | $498,200 |
| 2024 | $16,864 | $1,086,600 | $618,500 | $468,100 |
| 2023 | $15,939 | $957,300 | $562,100 | $395,200 |
| 2022 | $15,304 | $834,000 | $465,600 | $368,400 |
| 2021 | $14,664 | $791,800 | $423,400 | $368,400 |
| 2020 | $14,062 | $791,800 | $423,400 | $368,400 |
| 2019 | $13,564 | $742,000 | $403,400 | $338,600 |
| 2018 | $12,828 | $711,500 | $403,400 | $308,100 |
| 2017 | $12,723 | $701,400 | $391,000 | $310,400 |
| 2016 | $11,810 | $681,100 | $383,100 | $298,000 |
| 2015 | $12,117 | $658,900 | $383,100 | $275,800 |
Source: MLS Property Information Network (MLS PIN)
MLS Number: 72823580
APN: WAYL-000001-000000-000025
- 79 Oxbow Rd
- 21 Birchwood Ln
- 28 York Rd
- 236 Aspen Cir
- 24 Red Barn Rd
- 26 Red Barn Rd
- 33 Lilli Way (Lot2)
- 50 Laurie's Ln
- Lot 9 Sailaway Ln
- Lot 5 Sailaway Ln
- Lot 4 Sailaway Ln
- 27 Firefly Point Unit 27
- 0 Elm Unit 73282184
- 53 Red Barn Rd
- 54 Red Barn Rd
- 116 Lincoln Rd
- 227 Concord Rd
- 7 Spruce Tree Ln
- 19 Hickory Hill Rd
- 72 Moore Rd
