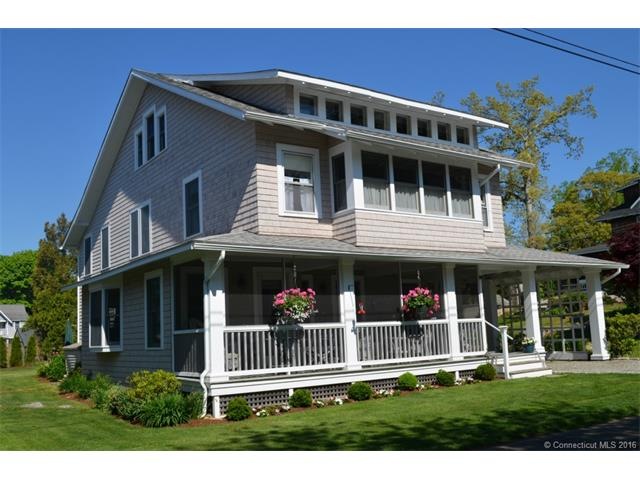
15 Gull Rock Rd Madison, CT 06443
Estimated Value: $1,423,000 - $1,696,534
Highlights
- Water Views
- Beach Access
- Colonial Architecture
- Walter C. Polson Upper Middle School Rated A
- Medical Services
- Deck
About This Home
As of November 2015Enjoy the cool breezes from Long Island sound on your airy front porch in this classic New England year round beach house. Located steps from the water with beach rights and waterviews. This delightful home combines the charm of yesterday with the updated conveniences of today. Beautiful hardwood floors on the main floor with a very open floor plan for the living room, reading nook and dining room which are perfect for entertaining and family living. The kitchen is renovated and spacious enough for dining. Upstairs are 4 bedrooms and 2 full baths. The master is spacious and can host a king size bed and has a walk in closet and Master bath. The third floor has been recently finished as a bonus room or family area and also has an additional half bath. Enjoy the level back yard that is filled with mature plantings and an inviting back deck for those summer barbeques. It’s a short walk to town and Madison Beach Club. A wonderful location that can’t be beat. This is truly a special home along the Madison Shoreline that is not to be missed.
Last Agent to Sell the Property
Berkshire Hathaway NE Prop. License #RES.0760330 Listed on: 05/29/2015

Home Details
Home Type
- Single Family
Est. Annual Taxes
- $14,028
Year Built
- Built in 1900
Lot Details
- 7,527 Sq Ft Lot
Home Design
- Colonial Architecture
- Cottage
- Clap Board Siding
Interior Spaces
- 3,035 Sq Ft Home
- 1 Fireplace
- Bonus Room
- Screened Porch
- Water Views
- Crawl Space
Kitchen
- Electric Range
- Range Hood
- Microwave
- Dishwasher
Bedrooms and Bathrooms
- 4 Bedrooms
Laundry
- Dryer
- Washer
Attic
- Attic Floors
- Walkup Attic
- Finished Attic
Parking
- 1 Car Garage
- Attached Carport
- Parking Deck
- Driveway
Outdoor Features
- Beach Access
- Walking Distance to Water
- Deck
- Outdoor Storage
Location
- Flood Zone Lot
- Property is near a golf course
Schools
- Island Avenue Elementary School
- Pboe Middle School
- Dr. Robert H. Brown Middle School
- Daniel Hand High School
Utilities
- Floor Furnace
- Baseboard Heating
- Heating System Uses Oil
- Heating System Uses Oil Above Ground
- Tankless Water Heater
- Oil Water Heater
Community Details
Recreation
- Putting Green
Additional Features
- No Home Owners Association
- Medical Services
Ownership History
Purchase Details
Purchase Details
Home Financials for this Owner
Home Financials are based on the most recent Mortgage that was taken out on this home.Purchase Details
Home Financials for this Owner
Home Financials are based on the most recent Mortgage that was taken out on this home.Similar Homes in Madison, CT
Home Values in the Area
Average Home Value in this Area
Purchase History
| Date | Buyer | Sale Price | Title Company |
|---|---|---|---|
| Davis David B | -- | -- | |
| Davis Toni H | $850,000 | -- | |
| Scott Timothy | $275,000 | -- |
Mortgage History
| Date | Status | Borrower | Loan Amount |
|---|---|---|---|
| Previous Owner | Scott Timothy | $440,000 | |
| Previous Owner | Scott Timothy | $73,300 | |
| Previous Owner | Scott Timothy | $100,000 |
Property History
| Date | Event | Price | Change | Sq Ft Price |
|---|---|---|---|---|
| 11/12/2015 11/12/15 | Sold | $850,000 | -5.5% | $280 / Sq Ft |
| 09/10/2015 09/10/15 | Pending | -- | -- | -- |
| 05/29/2015 05/29/15 | For Sale | $899,000 | -- | $296 / Sq Ft |
Tax History Compared to Growth
Tax History
| Year | Tax Paid | Tax Assessment Tax Assessment Total Assessment is a certain percentage of the fair market value that is determined by local assessors to be the total taxable value of land and additions on the property. | Land | Improvement |
|---|---|---|---|---|
| 2024 | $17,917 | $814,400 | $491,500 | $322,900 |
| 2023 | $13,975 | $466,300 | $283,600 | $182,700 |
| 2022 | $13,714 | $466,300 | $283,600 | $182,700 |
| 2021 | $13,453 | $466,300 | $283,600 | $182,700 |
| 2020 | $13,220 | $466,300 | $283,600 | $182,700 |
| 2019 | $13,220 | $466,300 | $283,600 | $182,700 |
| 2018 | $15,271 | $544,600 | $313,400 | $231,200 |
| 2017 | $14,868 | $544,600 | $313,400 | $231,200 |
| 2016 | $14,426 | $544,600 | $313,400 | $231,200 |
| 2015 | $14,029 | $544,600 | $313,400 | $231,200 |
| 2014 | $17,186 | $682,800 | $490,900 | $191,900 |
Agents Affiliated with this Home
-
Susan Wagner

Seller's Agent in 2015
Susan Wagner
Berkshire Hathaway Home Services
(203) 444-7403
18 in this area
28 Total Sales
-
Amy Kirst

Buyer's Agent in 2015
Amy Kirst
William Pitt
(203) 641-6000
36 in this area
87 Total Sales
Map
Source: SmartMLS
MLS Number: N10048608
APN: MADI-000016-000000-000052
- 44 E Wharf Rd
- 584 Boston Post Rd
- 0 Bushnell Ln
- 30 Meeting House Ln
- 908 Boston Post Rd
- 25 Seaview Ave
- 16 Rockledge Dr
- 3 Evarts Ln Unit 3
- 5 Evarts Ln
- 917 Boston Post Rd
- 9 Evarts Ln
- 37 Lantern Hill Rd
- 46 Hilltop Dr
- 67 Copse Rd
- 36 Jannas Ln
- 22 Centre Village Dr
- 983 Boston Post Rd
- 65 Old Route 79 Unit 8
- 23A Yankee Glen Rd Unit 23A
- 49 Wilshire Rd
