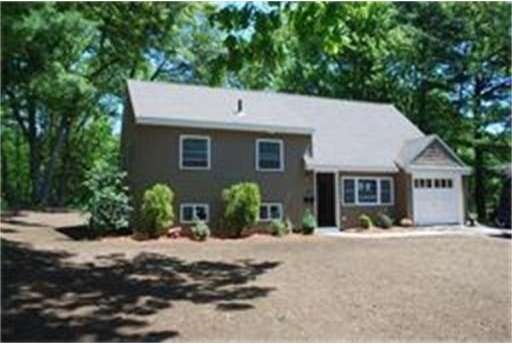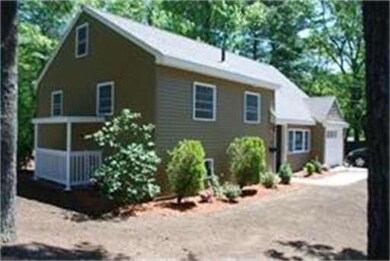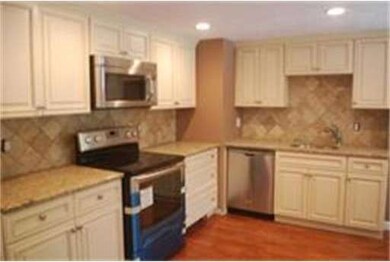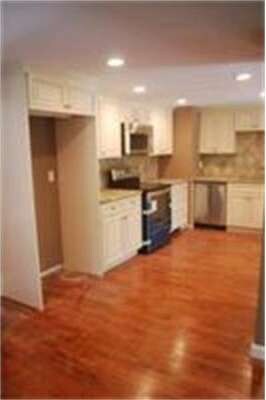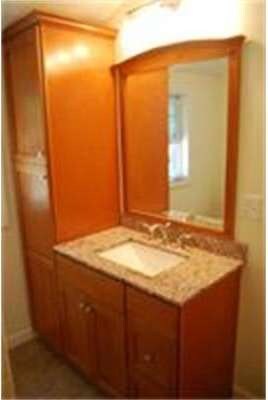
15 Hadley Rd Framingham, MA 01701
Nobscot NeighborhoodAbout This Home
As of July 2019OUTSTANDING - This Modern Multi-Level home has been completely redone. There's a NEW granite & stainless CUSTOM kitchen w/ vaulted dining area. All 3 baths are NEW w/ NEW fixtures & New tile. Everything has been done, NEW roof, NEW siding, NEW windows, NEW doors, NEW electrical & Newer heating. Every surface of this home has been done over. There's NEW hardwoods in the living room & kitchen, NEW lighting, NEW carpet in FINISHED LOWER LEVEL & the 24 X 20 GREAT ROOM. All 4 levels are like NEW!!!
Home Details
Home Type
Single Family
Est. Annual Taxes
$8,073
Year Built
1956
Lot Details
0
Listing Details
- Lot Description: Paved Drive, Level
- Special Features: None
- Property Sub Type: Detached
- Year Built: 1956
Interior Features
- Has Basement: Yes
- Fireplaces: 1
- Primary Bathroom: Yes
- Number of Rooms: 7
- Amenities: Public Transportation, Shopping, Park, Walk/Jog Trails, Medical Facility, Laundromat, Conservation Area, University
- Electric: Circuit Breakers
- Energy: Insulated Windows, Insulated Doors, Prog. Thermostat
- Flooring: Tile, Wall to Wall Carpet, Hardwood, Stone / Slate
- Insulation: Fiberglass
- Interior Amenities: Walk-up Attic
- Basement: Full, Finished, Interior Access
- Bedroom 2: Second Floor, 12X12
- Bedroom 3: Second Floor, 12X12
- Bathroom #1: Third Floor
- Bathroom #2: Second Floor
- Bathroom #3: Basement
- Kitchen: First Floor, 8X21
- Laundry Room: Basement
- Living Room: First Floor, 16X13
- Master Bedroom: Third Floor, 16X20
- Master Bedroom Description: Full Bath, Walk-in Closet, Hard Wood Floor
- Family Room: First Floor, 24X20
Exterior Features
- Construction: Frame
- Exterior: Clapboard, Vinyl
- Exterior Features: Patio, Gutters, Prof. Landscape
- Foundation: Poured Concrete
Garage/Parking
- Garage Parking: Attached, Side Entry
- Garage Spaces: 1
- Parking: Off-Street, Paved Driveway
- Parking Spaces: 4
Utilities
- Heat Zones: 2
- Hot Water: Tank
- Utility Connections: for Electric Range, for Electric Dryer, Washer Hookup, Icemaker Connection
Condo/Co-op/Association
- HOA: No
Ownership History
Purchase Details
Home Financials for this Owner
Home Financials are based on the most recent Mortgage that was taken out on this home.Purchase Details
Similar Homes in Framingham, MA
Home Values in the Area
Average Home Value in this Area
Purchase History
| Date | Type | Sale Price | Title Company |
|---|---|---|---|
| Deed | $366,500 | -- | |
| Deed | $366,500 | -- | |
| Deed | -- | -- | |
| Deed | -- | -- |
Mortgage History
| Date | Status | Loan Amount | Loan Type |
|---|---|---|---|
| Open | $433,000 | Stand Alone Refi Refinance Of Original Loan | |
| Closed | $433,500 | New Conventional | |
| Closed | $293,200 | New Conventional |
Property History
| Date | Event | Price | Change | Sq Ft Price |
|---|---|---|---|---|
| 07/10/2019 07/10/19 | Sold | $510,000 | +5.2% | $248 / Sq Ft |
| 06/02/2019 06/02/19 | Pending | -- | -- | -- |
| 05/30/2019 05/30/19 | For Sale | $484,900 | +32.3% | $236 / Sq Ft |
| 08/31/2012 08/31/12 | Sold | $366,500 | -3.5% | $175 / Sq Ft |
| 08/22/2012 08/22/12 | Pending | -- | -- | -- |
| 07/06/2012 07/06/12 | For Sale | $379,900 | +105.4% | $181 / Sq Ft |
| 02/24/2012 02/24/12 | Sold | $185,000 | +3.4% | $127 / Sq Ft |
| 02/11/2012 02/11/12 | Pending | -- | -- | -- |
| 02/10/2012 02/10/12 | For Sale | $179,000 | 0.0% | $123 / Sq Ft |
| 12/14/2011 12/14/11 | Pending | -- | -- | -- |
| 11/25/2011 11/25/11 | For Sale | $179,000 | -- | $123 / Sq Ft |
Tax History Compared to Growth
Tax History
| Year | Tax Paid | Tax Assessment Tax Assessment Total Assessment is a certain percentage of the fair market value that is determined by local assessors to be the total taxable value of land and additions on the property. | Land | Improvement |
|---|---|---|---|---|
| 2025 | $8,073 | $676,100 | $263,000 | $413,100 |
| 2024 | $7,800 | $626,000 | $234,900 | $391,100 |
| 2023 | $7,427 | $567,400 | $209,700 | $357,700 |
| 2022 | $7,051 | $513,200 | $190,200 | $323,000 |
| 2021 | $6,883 | $489,900 | $182,900 | $307,000 |
| 2020 | $6,955 | $464,300 | $166,200 | $298,100 |
| 2019 | $6,918 | $449,800 | $166,200 | $283,600 |
| 2018 | $6,704 | $410,800 | $160,000 | $250,800 |
| 2017 | $6,467 | $387,000 | $155,300 | $231,700 |
| 2016 | $5,984 | $344,300 | $155,300 | $189,000 |
| 2015 | $6,118 | $343,300 | $155,300 | $188,000 |
Agents Affiliated with this Home
-
Diane B. Sullivan

Seller's Agent in 2019
Diane B. Sullivan
Coldwell Banker Realty - Framingham
(508) 561-1618
39 in this area
281 Total Sales
-
Meaghan Gay

Buyer's Agent in 2019
Meaghan Gay
Hawthorn Properties
(508) 596-8574
3 in this area
40 Total Sales
-
John Popp

Seller's Agent in 2012
John Popp
Keller Williams Boston MetroWest
(508) 655-3300
3 in this area
145 Total Sales
-
C
Seller's Agent in 2012
Christopher Blanchette
Black Horse Real Estate
-
Paul Gustavson

Buyer's Agent in 2012
Paul Gustavson
Realty Executives
(508) 254-6069
45 Total Sales
Map
Source: MLS Property Information Network (MLS PIN)
MLS Number: 71406005
APN: FRAM-000027-000076-004273
- 8 Oakvale Rd
- 56 Oakvale Rd
- 26 Spring Ln
- 472 Potter Rd
- 143 Brook St
- 915 Edgell Rd Unit 85
- 106 Baldwin Ave
- 12 Fairfield Terrace
- 18 Lomas Dr
- 1801 Windsor Dr
- 58 Cynthia Rd
- 77 Nicholas Rd Unit I
- 769 Edgell Rd
- 32 Eaton Rd W
- 91 Edmands Rd
- 88 Elm St
- 84 Hopestill Brown Rd
- 83 Central St Unit 1
- 18 Juniper Ln
- 32 Old Framingham Rd Unit 20
