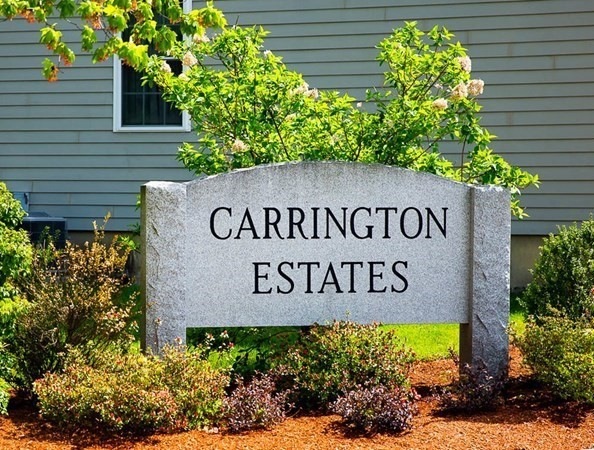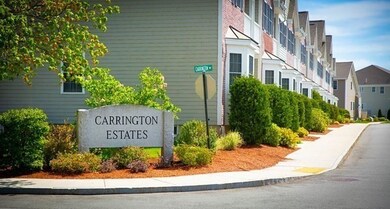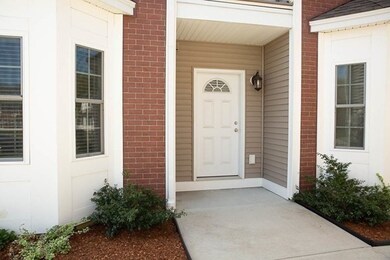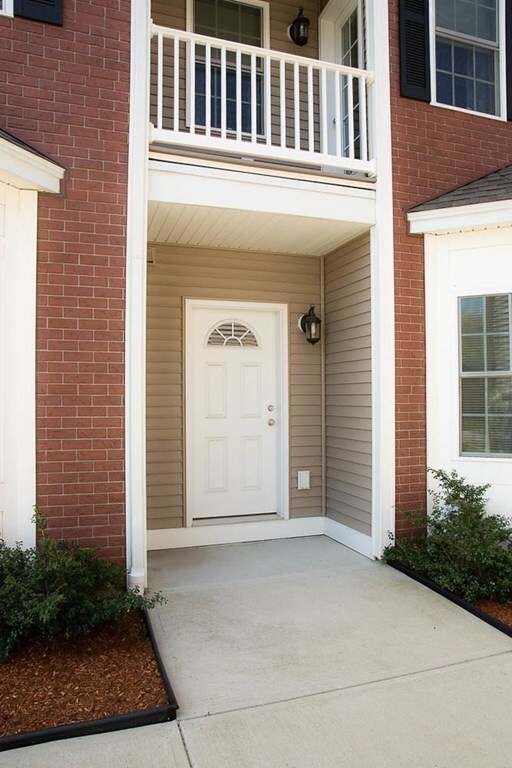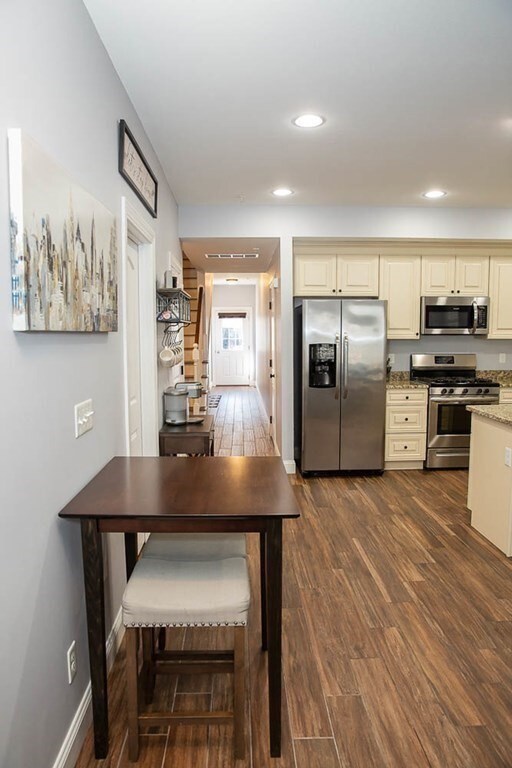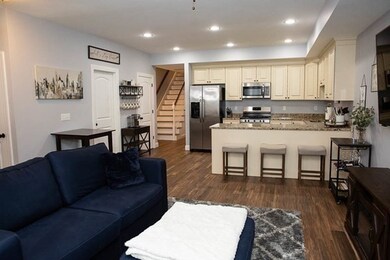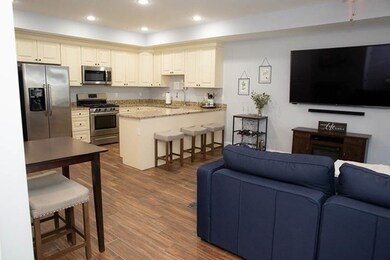
15 Hamel Way Unit 15 Haverhill, MA 01835
Central Bradford NeighborhoodHighlights
- Golf Course Community
- Landscaped Professionally
- Wood Flooring
- Open Floorplan
- Property is near public transit
- Mud Room
About This Home
As of June 2022Here is your chance to live at Carrington Estates in Bradford! This unit is perfect - bright, sunny, open concept, large rooms, gorgeous kitchen, 2 bedrooms, 2.5 baths, attached oversized garage, private driveway and an abundance of closets/storage space including a beautiful custom built wall unit in the entryway. The main bedroom features an en suite bathroom, walk in closet and charming private balcony. Nothing to do except move in and enjoy your summer!! EASY TO SHOW!!
Townhouse Details
Home Type
- Townhome
Est. Annual Taxes
- $4,241
Year Built
- Built in 2017
Lot Details
- Two or More Common Walls
- Landscaped Professionally
HOA Fees
- $295 Monthly HOA Fees
Parking
- 1 Car Attached Garage
- Parking Storage or Cabinetry
- Tandem Parking
- Garage Door Opener
- Guest Parking
- Open Parking
- Off-Street Parking
Home Design
- Frame Construction
- Shingle Roof
Interior Spaces
- 1,756 Sq Ft Home
- 2-Story Property
- Open Floorplan
- Ceiling Fan
- Recessed Lighting
- Insulated Windows
- Bay Window
- Mud Room
- Exterior Basement Entry
Kitchen
- Range
- Microwave
- Plumbed For Ice Maker
- Dishwasher
- Kitchen Island
- Solid Surface Countertops
- Disposal
Flooring
- Wood
- Laminate
- Ceramic Tile
Bedrooms and Bathrooms
- 2 Bedrooms
- Primary bedroom located on second floor
- Walk-In Closet
Laundry
- Laundry on upper level
- Dryer
- Washer
Location
- Property is near public transit
- Property is near schools
Utilities
- Forced Air Heating and Cooling System
- 1 Cooling Zone
- 1 Heating Zone
- Heating System Uses Natural Gas
- 200+ Amp Service
- Natural Gas Connected
- Tankless Water Heater
- Gas Water Heater
Additional Features
- Energy-Efficient Thermostat
- Balcony
Listing and Financial Details
- Assessor Parcel Number M:0727 B:00500 L:15,5005614
Community Details
Overview
- Association fees include insurance, maintenance structure, ground maintenance, snow removal, trash
- 172 Units
- Carrington Estates Community
Amenities
- Common Area
- Shops
- Coin Laundry
Recreation
- Golf Course Community
- Park
- Jogging Path
- Bike Trail
Pet Policy
- Breed Restrictions
Ownership History
Purchase Details
Home Financials for this Owner
Home Financials are based on the most recent Mortgage that was taken out on this home.Similar Homes in Haverhill, MA
Home Values in the Area
Average Home Value in this Area
Purchase History
| Date | Type | Sale Price | Title Company |
|---|---|---|---|
| Condominium Deed | $324,900 | -- |
Mortgage History
| Date | Status | Loan Amount | Loan Type |
|---|---|---|---|
| Open | $392,000 | Purchase Money Mortgage | |
| Closed | $318,900 | Stand Alone Refi Refinance Of Original Loan | |
| Closed | $319,014 | FHA |
Property History
| Date | Event | Price | Change | Sq Ft Price |
|---|---|---|---|---|
| 06/28/2022 06/28/22 | Sold | $425,000 | +2.4% | $242 / Sq Ft |
| 05/26/2022 05/26/22 | Pending | -- | -- | -- |
| 05/18/2022 05/18/22 | For Sale | $415,000 | +27.7% | $236 / Sq Ft |
| 09/26/2019 09/26/19 | Sold | $324,900 | +1.6% | $211 / Sq Ft |
| 08/06/2019 08/06/19 | Pending | -- | -- | -- |
| 07/18/2019 07/18/19 | For Sale | $319,900 | 0.0% | $207 / Sq Ft |
| 06/11/2019 06/11/19 | Pending | -- | -- | -- |
| 05/16/2019 05/16/19 | For Sale | $319,900 | -- | $207 / Sq Ft |
Tax History Compared to Growth
Tax History
| Year | Tax Paid | Tax Assessment Tax Assessment Total Assessment is a certain percentage of the fair market value that is determined by local assessors to be the total taxable value of land and additions on the property. | Land | Improvement |
|---|---|---|---|---|
| 2025 | $4,764 | $444,800 | $0 | $444,800 |
| 2024 | $4,365 | $410,200 | $0 | $410,200 |
| 2023 | $4,636 | $415,800 | $0 | $415,800 |
| 2022 | $4,241 | $333,400 | $0 | $333,400 |
| 2021 | $4,211 | $313,300 | $0 | $313,300 |
| 2020 | $4,332 | $318,500 | $0 | $318,500 |
| 2019 | $3,275 | $234,800 | $0 | $234,800 |
| 2018 | $133 | $9,300 | $0 | $9,300 |
Agents Affiliated with this Home
-
Judith Colarusso
J
Seller's Agent in 2022
Judith Colarusso
J. Barrett & Company
(978) 502-3500
1 in this area
19 Total Sales
-
Ron Stiriti
R
Buyer's Agent in 2022
Ron Stiriti
Coldwell Banker Realty - Brookline
(857) 719-9312
1 in this area
6 Total Sales
-
Paul Annaloro

Seller's Agent in 2019
Paul Annaloro
The Carroll Team
(978) 204-7899
11 in this area
103 Total Sales
-
Kathryn Tully

Buyer's Agent in 2019
Kathryn Tully
Century 21 North East
(508) 633-7785
1 in this area
49 Total Sales
Map
Source: MLS Property Information Network (MLS PIN)
MLS Number: 72983374
APN: HAVE M:0727 B:00500 L:15
- 7 Revere St
- 67 Lexington Ave
- 71 Lexington Ave
- 15 Hyatt Ave
- 301 S Main St
- 18 Church St
- 20-22 Blossom St
- 12 Salem St Unit 2
- 50 Allen St
- 10 New Hampshire Ave
- 155 Salem St
- 552 S Main St Unit 2
- 61 S Kimball St
- 92 River St
- 72 River St Unit 2
- 72 River St Unit 5
- 72 River St Unit 8
- 5 Comanche Cir Unit 5
- 5 Comanche Cir
- 226-236 River St Unit 5
