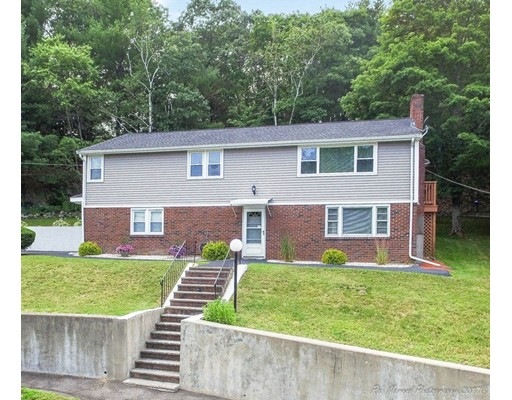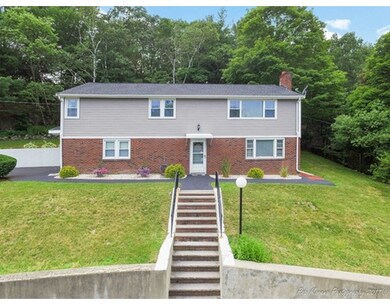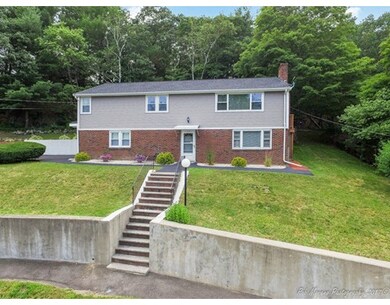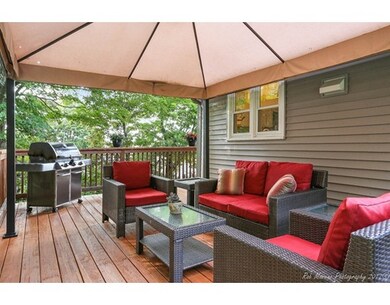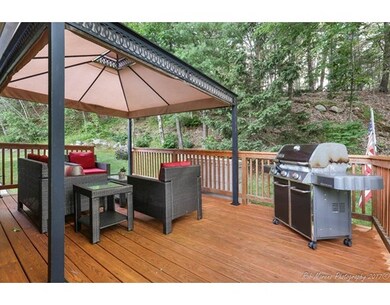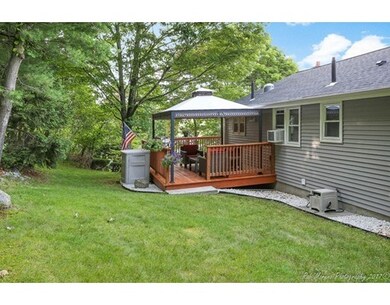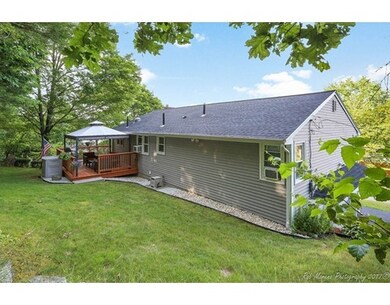
15 Hamerick Rd Peabody, MA 01960
West Peabody NeighborhoodAbout This Home
As of March 2021COMMUTERS DREAM LOCATION. Privacy galore in Fabulous ranch style home in desirable West Peabody neighborhood, quiet but convenient to major roadways. Situated on elevated lot allowing you beautiful views from your fireplaced living room with large picture window. Newly remodeled kitchen with upgraded cabinetry, ss appliances, gas cooking, butcher block counter and island and subway tile backsplash and openings to dining room and exterior access to large, private deck perfect for summer entertaining. 3 generous bedrooms, all have hardwood and plenty of closet space. Lower level features fireplaced family room with plenty of extra expansion potential, perfect for au-pair or teen suite. BRAND NEW HIGH EFFICIENCY GAS HEAT & HOT WATER SYSTEM WILL BE INSTALLED PRIOR TO CLOSING. Home has newer windows, 1 year old architectural shingled roof, vinyl siding.
Home Details
Home Type
Single Family
Est. Annual Taxes
$6,285
Year Built
1960
Lot Details
0
Listing Details
- Lot Description: Wooded, Paved Drive, Sloping
- Property Type: Single Family
- Single Family Type: Detached
- Style: Raised Ranch
- Other Agent: 2.00
- Lead Paint: Unknown
- Year Round: Yes
- Year Built Description: Approximate
- Special Features: None
- Property Sub Type: Detached
- Year Built: 1960
Interior Features
- Has Basement: Yes
- Fireplaces: 2
- Number of Rooms: 7
- Amenities: Shopping, Walk/Jog Trails, Bike Path, Highway Access, House of Worship, Public School
- Electric: Circuit Breakers
- Energy: Insulated Windows, Storm Doors
- Flooring: Wood, Tile, Wall to Wall Carpet
- Insulation: Full, Loose, Fiberglass - Batts
- Interior Amenities: Cable Available
- Basement: Full, Partially Finished, Interior Access, Garage Access
- Bedroom 2: Second Floor
- Bedroom 3: Second Floor
- Bathroom #1: First Floor
- Bathroom #2: Second Floor
- Kitchen: Second Floor
- Laundry Room: First Floor
- Living Room: Second Floor
- Master Bedroom: Second Floor
- Master Bedroom Description: Closet, Flooring - Hardwood
- Dining Room: Second Floor
- Family Room: First Floor
- No Bedrooms: 3
- Full Bathrooms: 2
- Main Lo: C95243
- Main So: BB3227
- Estimated Sq Ft: 1922.00
Exterior Features
- Construction: Frame
- Exterior: Vinyl
- Exterior Features: Deck, Gutters, Storage Shed, Screens
- Foundation: Poured Concrete
Garage/Parking
- Garage Parking: Under, Garage Door Opener, Storage, Work Area
- Garage Spaces: 2
- Parking: Off-Street, Paved Driveway
- Parking Spaces: 6
Utilities
- Heat Zones: 2
- Hot Water: Natural Gas
- Utility Connections: for Gas Range
- Sewer: City/Town Sewer
- Water: City/Town Water
Lot Info
- Assessor Parcel Number: M:0057 B:0123
- Zoning: R1
- Acre: 0.41
- Lot Size: 17742.00
Multi Family
- Sq Ft Incl Bsmt: Yes
Ownership History
Purchase Details
Home Financials for this Owner
Home Financials are based on the most recent Mortgage that was taken out on this home.Purchase Details
Home Financials for this Owner
Home Financials are based on the most recent Mortgage that was taken out on this home.Purchase Details
Home Financials for this Owner
Home Financials are based on the most recent Mortgage that was taken out on this home.Purchase Details
Home Financials for this Owner
Home Financials are based on the most recent Mortgage that was taken out on this home.Similar Homes in Peabody, MA
Home Values in the Area
Average Home Value in this Area
Purchase History
| Date | Type | Sale Price | Title Company |
|---|---|---|---|
| Not Resolvable | $625,000 | None Available | |
| Not Resolvable | $460,000 | -- | |
| Deed | $299,500 | -- | |
| Deed | $230,000 | -- |
Mortgage History
| Date | Status | Loan Amount | Loan Type |
|---|---|---|---|
| Open | $500,000 | Purchase Money Mortgage | |
| Previous Owner | $388,000 | Stand Alone Refi Refinance Of Original Loan | |
| Previous Owner | $390,700 | Stand Alone Refi Refinance Of Original Loan | |
| Previous Owner | $368,000 | New Conventional | |
| Previous Owner | $294,074 | Purchase Money Mortgage | |
| Previous Owner | $150,000 | Purchase Money Mortgage |
Property History
| Date | Event | Price | Change | Sq Ft Price |
|---|---|---|---|---|
| 03/16/2021 03/16/21 | Sold | $625,000 | +4.2% | $325 / Sq Ft |
| 01/27/2021 01/27/21 | Pending | -- | -- | -- |
| 01/20/2021 01/20/21 | For Sale | $599,900 | +30.4% | $312 / Sq Ft |
| 09/13/2017 09/13/17 | Sold | $460,000 | +2.2% | $239 / Sq Ft |
| 07/31/2017 07/31/17 | Pending | -- | -- | -- |
| 07/28/2017 07/28/17 | Price Changed | $449,900 | -4.3% | $234 / Sq Ft |
| 07/14/2017 07/14/17 | For Sale | $469,900 | -- | $244 / Sq Ft |
Tax History Compared to Growth
Tax History
| Year | Tax Paid | Tax Assessment Tax Assessment Total Assessment is a certain percentage of the fair market value that is determined by local assessors to be the total taxable value of land and additions on the property. | Land | Improvement |
|---|---|---|---|---|
| 2025 | $6,285 | $678,700 | $289,000 | $389,700 |
| 2024 | $5,192 | $569,300 | $289,000 | $280,300 |
| 2023 | $5,595 | $587,700 | $240,800 | $346,900 |
| 2022 | $5,386 | $533,300 | $209,400 | $323,900 |
| 2021 | $4,943 | $471,200 | $190,400 | $280,800 |
| 2020 | $4,734 | $440,800 | $190,400 | $250,400 |
| 2019 | $4,619 | $419,500 | $190,400 | $229,100 |
| 2018 | $4,381 | $382,300 | $170,000 | $212,300 |
| 2017 | $3,920 | $333,300 | $170,100 | $163,200 |
| 2016 | $3,943 | $330,800 | $170,100 | $160,700 |
| 2015 | $3,799 | $308,900 | $170,100 | $138,800 |
Agents Affiliated with this Home
-

Seller's Agent in 2021
Ernad Preldzic
RE/MAX 360
(781) 738-2654
1 in this area
33 Total Sales
-

Buyer's Agent in 2021
John Bulman
Brad Hutchinson Real Estate
(781) 252-2202
1 in this area
78 Total Sales
-

Seller's Agent in 2017
Cammy Bille
J. Barrett & Company
(617) 281-5574
4 in this area
33 Total Sales
Map
Source: MLS Property Information Network (MLS PIN)
MLS Number: 72198294
APN: PEAB-000057-000000-000123
- 603 Foxwood Cir Unit 603
- 114 Lake St
- 4101 Woodbridge Rd
- 1504 Huckleberry Ct
- 3901 Woodbridge Rd
- 1 Yvonne Way
- 154 Newbury St Unit 38
- 41 Pine St Unit 13
- 165 Newbury St Unit 4
- 18 Lisburn St
- 173 Locksley Rd
- 5 Cobb Ave
- 22 Samoset Rd
- 2 Curwen Rd
- 3 Squanto Rd
- 21 Wildewood Dr
- 6 Andrews Brothers Way
- 4 Friars Ln
- 1 Ingalls Terrace
- 37 Locust St
