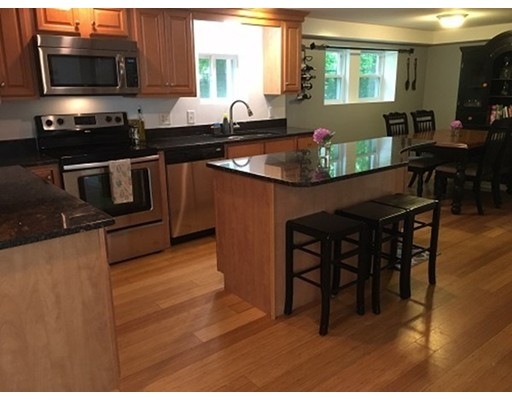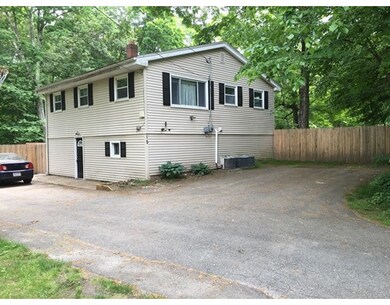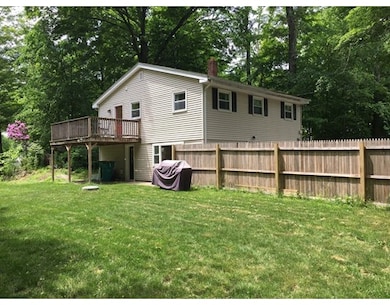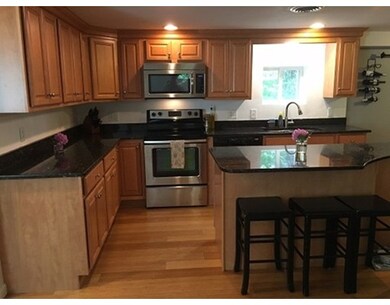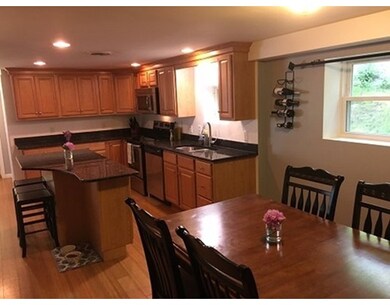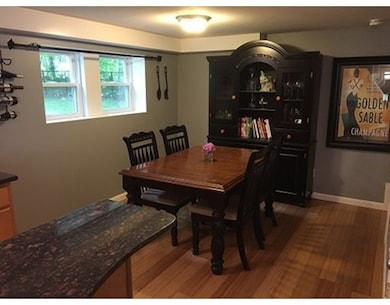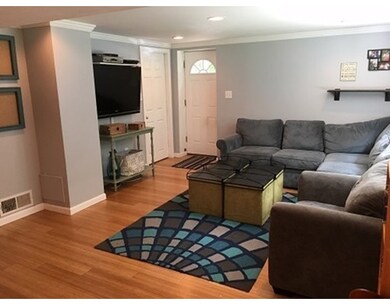
About This Home
As of August 2016Fantastic opportunity to own this turn key, renovated home offering 4/5 bedrooms and Privacy as it is set back approximately 150 feet off road; Large, fenced in backyard, great play space for young children and/or pets; Open floor plan kitchen, dining and living room; Granite counters, stainless steel appliances and upgraded cabinets will make you proud when entertaining guests; Ideal for First Time Home Buyers: includes all appliances and is virtually maintenance free with vinyl siding, newer furnace and central A/C; Great Commuter Location: easy access to Rt 140 and Rt 495;
Last Agent to Sell the Property
Jonathan Chace
Keller Williams Realty Listed on: 06/05/2016

Home Details
Home Type
Single Family
Est. Annual Taxes
$5,807
Year Built
1957
Lot Details
0
Listing Details
- Lot Description: Paved Drive, Fenced/Enclosed
- Property Type: Single Family
- Other Agent: 1.00
- Lead Paint: Unknown
- Special Features: None
- Property Sub Type: Detached
- Year Built: 1957
Interior Features
- Appliances: Range, Dishwasher, Microwave, Refrigerator, Washer, Dryer
- Has Basement: Yes
- Number of Rooms: 7
- Electric: Circuit Breakers
- Flooring: Wood, Laminate
- Basement: Finished, Walk Out, Slab
- Bedroom 2: Second Floor, 14X9
- Bedroom 3: Second Floor, 11X9
- Bedroom 4: Second Floor, 10X8
- Bathroom #1: First Floor
- Bathroom #2: Second Floor
- Kitchen: First Floor, 12X11
- Living Room: First Floor, 12X20
- Master Bedroom: Second Floor, 16X11
- Master Bedroom Description: Ceiling Fan(s), Closet, Flooring - Hardwood
- Dining Room: First Floor, 10X10
- Oth1 Room Name: Bonus Room
- Oth1 Dimen: 10X8
- Oth1 Dscrp: Closet, Flooring - Hardwood
Exterior Features
- Roof: Asphalt/Fiberglass Shingles
- Construction: Frame
- Exterior: Vinyl
- Exterior Features: Deck, Storage Shed, Fenced Yard
- Foundation: Poured Concrete, Slab
Garage/Parking
- Parking: Off-Street, Paved Driveway
- Parking Spaces: 10
Utilities
- Cooling: Central Air
- Heating: Forced Air, Oil
- Hot Water: Electric, Tank
- Utility Connections: for Electric Range, for Electric Dryer
- Sewer: City/Town Sewer
- Water: City/Town Water
Lot Info
- Zoning: 1
Multi Family
- Sq Ft Incl Bsmt: Yes
Ownership History
Purchase Details
Home Financials for this Owner
Home Financials are based on the most recent Mortgage that was taken out on this home.Purchase Details
Home Financials for this Owner
Home Financials are based on the most recent Mortgage that was taken out on this home.Purchase Details
Home Financials for this Owner
Home Financials are based on the most recent Mortgage that was taken out on this home.Purchase Details
Home Financials for this Owner
Home Financials are based on the most recent Mortgage that was taken out on this home.Purchase Details
Purchase Details
Home Financials for this Owner
Home Financials are based on the most recent Mortgage that was taken out on this home.Similar Home in Upton, MA
Home Values in the Area
Average Home Value in this Area
Purchase History
| Date | Type | Sale Price | Title Company |
|---|---|---|---|
| Not Resolvable | $290,000 | -- | |
| Not Resolvable | $244,900 | -- | |
| Not Resolvable | $244,900 | -- | |
| Not Resolvable | $226,450 | -- | |
| Deed | $227,850 | -- | |
| Deed | $101,000 | -- | |
| Deed | -- | -- |
Mortgage History
| Date | Status | Loan Amount | Loan Type |
|---|---|---|---|
| Open | $280,321 | FHA | |
| Previous Owner | $194,000 | New Conventional | |
| Previous Owner | $222,348 | FHA | |
| Previous Owner | $223,983 | FHA | |
| Previous Owner | $260,000 | No Value Available | |
| Previous Owner | $32,500 | No Value Available | |
| Previous Owner | $217,500 | No Value Available | |
| Previous Owner | $221,875 | No Value Available | |
| Previous Owner | $170,000 | No Value Available | |
| Previous Owner | $140,000 | Purchase Money Mortgage | |
| Previous Owner | $110,250 | No Value Available | |
| Previous Owner | $75,000 | No Value Available | |
| Previous Owner | $30,000 | No Value Available | |
| Previous Owner | $15,000 | No Value Available |
Property History
| Date | Event | Price | Change | Sq Ft Price |
|---|---|---|---|---|
| 08/29/2016 08/29/16 | Sold | $290,000 | -3.3% | $176 / Sq Ft |
| 07/20/2016 07/20/16 | Pending | -- | -- | -- |
| 07/12/2016 07/12/16 | Price Changed | $299,900 | -3.2% | $182 / Sq Ft |
| 06/22/2016 06/22/16 | Price Changed | $309,900 | -4.6% | $188 / Sq Ft |
| 06/05/2016 06/05/16 | For Sale | $325,000 | +32.7% | $197 / Sq Ft |
| 10/16/2013 10/16/13 | Sold | $244,900 | 0.0% | $136 / Sq Ft |
| 09/10/2013 09/10/13 | Pending | -- | -- | -- |
| 08/27/2013 08/27/13 | Off Market | $244,900 | -- | -- |
| 08/19/2013 08/19/13 | For Sale | $244,900 | +8.1% | $136 / Sq Ft |
| 06/01/2012 06/01/12 | Sold | $226,450 | -1.5% | $142 / Sq Ft |
| 03/30/2012 03/30/12 | For Sale | $229,900 | -- | $144 / Sq Ft |
Tax History Compared to Growth
Tax History
| Year | Tax Paid | Tax Assessment Tax Assessment Total Assessment is a certain percentage of the fair market value that is determined by local assessors to be the total taxable value of land and additions on the property. | Land | Improvement |
|---|---|---|---|---|
| 2025 | $5,807 | $441,600 | $203,400 | $238,200 |
| 2024 | $5,843 | $427,100 | $197,900 | $229,200 |
| 2023 | $4,425 | $319,000 | $164,900 | $154,100 |
| 2022 | $5,350 | $319,000 | $164,900 | $154,100 |
| 2021 | $4,885 | $294,300 | $161,100 | $133,200 |
| 2020 | $5,161 | $299,700 | $135,800 | $163,900 |
| 2019 | $5,049 | $291,700 | $118,200 | $173,500 |
| 2018 | $387 | $255,900 | $120,400 | $135,500 |
| 2017 | $394 | $255,400 | $107,200 | $148,200 |
| 2016 | $4,495 | $242,200 | $94,000 | $148,200 |
| 2015 | $4,019 | $237,100 | $94,000 | $143,100 |
| 2014 | $3,904 | $230,300 | $94,000 | $136,300 |
Agents Affiliated with this Home
-
J
Seller's Agent in 2016
Jonathan Chace
Keller Williams Realty
-
Valerie Cohen

Buyer's Agent in 2016
Valerie Cohen
ERA Key Realty Services- Fram
(774) 244-1211
55 Total Sales
-
K
Seller's Agent in 2013
Katie Mironidis
ALL CAPITAL REALTY, LLC
-
R
Seller's Agent in 2012
Richard Pellechio
Coldwell Banker Residential Brokerage - Shrewsbury
Map
Source: MLS Property Information Network (MLS PIN)
MLS Number: 72018023
APN: UPTO-000204-000000-000065
- 4 Depot St
- 10 Mendon St
- 54 Rockwood Ln Unit 54
- 23 Rockwood Ln Unit 23
- 3 Knowlton Cir Unit 3
- 84 High St
- 11 W Main St
- 16 Fieldstone St Unit 16
- 17 Old Grafton Rd
- 12 Milford St
- Lot 1 Sawmill Brook Ln
- 26 Brooks St
- 1 Summers Cir
- 130 High St
- 27 James Rd Unit 1
- 27 James Rd Unit 2
- 23 Westboro Rd
- 204 Sand Trap Ct Unit 204
- 4 Violet Dr Unit 4
- 7 River Bend Rd
