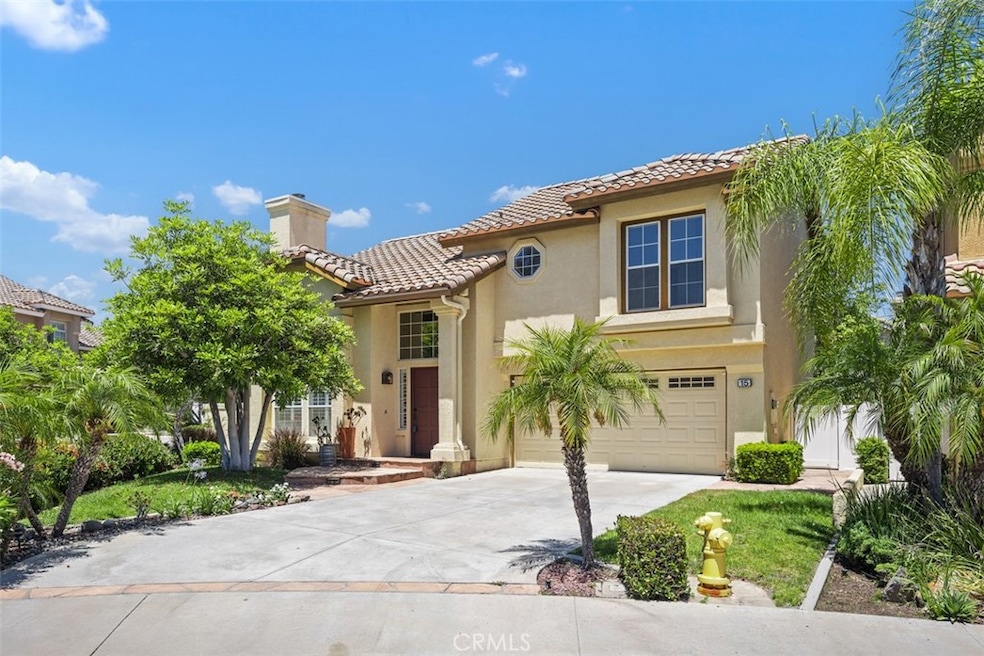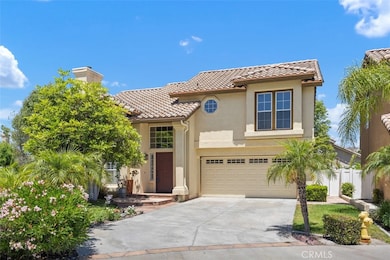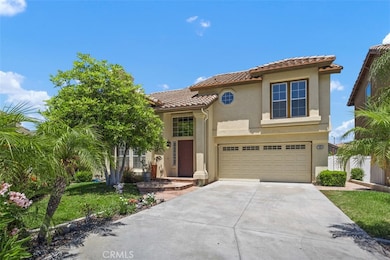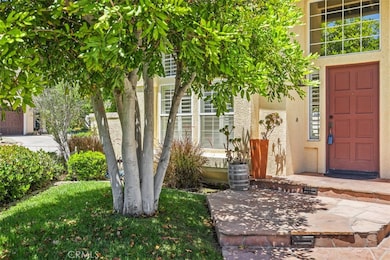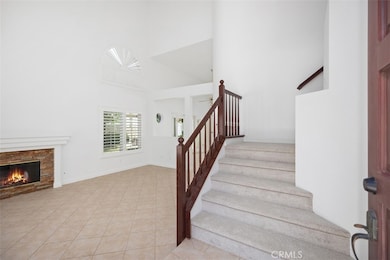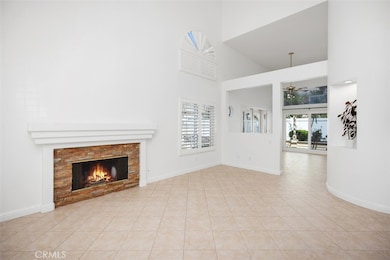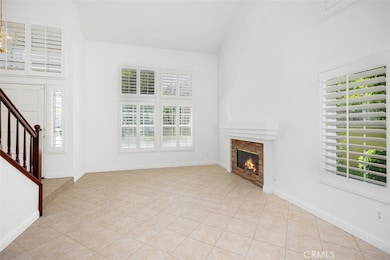
15 Havre Ct Foothill Ranch, CA 92610
Estimated payment $7,614/month
Highlights
- Spa
- Primary Bedroom Suite
- Cathedral Ceiling
- Foothill Ranch Elementary School Rated A
- Updated Kitchen
- Mediterranean Architecture
About This Home
This nicely remodeled 3-bedroom home in Foothill Ranch is a perfect place to call home. Quiet interior location on a Cul-de-sac street. Remodeled Gourmet Kitchen with new Euro style wood faced bottom cabinets and white upper cabinets, Quartz countertops, a subway tiled backsplash, chrome designer faucet, large stainless sink and white appliances for a modern clean look. Recessed and under cabinet lighting further enhances the space. The living room offers a warm ambiance with a gas/wood burning fireplace and tall vaulted ceilings, which maximize natural light and create a sense of height and openness. Most windows have quality interior shutters. The first floor is finished with tile set on diagonal pattern. The dining area opens with French doors with side-lights and an additional patio door promoting an indoor-outdoor flow. Upstairs features 3 bedrooms, The primary suite has double door entry, walk in closet and bath includes a dual sink vanity and a large soaking tub. The 2nd bathroom is finished with new vanity, quartz counters, new mirrors, and light fixture. Downstairs power room also has granite counter. The unique shaped lot offers a large side yard with plenty of grass and a patio area with a covered gazebo and fully fenced with stucco block wall and vinyl fence. The garage floor has an epoxy finished and plenty of storage shelving. Community amenities include community park with pool, spa, tennis courts. Plenty of biking and hiking trails for your pleasure. Award winning schools and a public library are all close by.
Listing Agent
Realty One Group West Brokerage Phone: 949-422-9690 License #01263994 Listed on: 07/03/2025

Home Details
Home Type
- Single Family
Est. Annual Taxes
- $8,552
Year Built
- Built in 1993
Lot Details
- 4,550 Sq Ft Lot
- Cul-De-Sac
- Vinyl Fence
- Stucco Fence
HOA Fees
- $104 Monthly HOA Fees
Parking
- 2 Car Direct Access Garage
- Parking Available
- Driveway
Home Design
- Mediterranean Architecture
- Turnkey
Interior Spaces
- 1,600 Sq Ft Home
- 2-Story Property
- Cathedral Ceiling
- Ceiling Fan
- French Doors
- Sliding Doors
- Living Room with Fireplace
- Neighborhood Views
Kitchen
- Updated Kitchen
- Gas Range
- Microwave
- Water Line To Refrigerator
- Dishwasher
- Granite Countertops
- Quartz Countertops
- Disposal
Flooring
- Carpet
- Laminate
- Tile
Bedrooms and Bathrooms
- 3 Bedrooms
- All Upper Level Bedrooms
- Primary Bedroom Suite
- Granite Bathroom Countertops
- Dual Vanity Sinks in Primary Bathroom
- Bathtub with Shower
Laundry
- Laundry Room
- Laundry in Garage
Home Security
- Carbon Monoxide Detectors
- Fire and Smoke Detector
Outdoor Features
- Spa
- Covered Patio or Porch
- Gazebo
Schools
- Foothill Ranch Elementary School
- Rancho Santa Margarita Middle School
- Trabuco Hills High School
Utilities
- Central Heating and Cooling System
- 220 Volts in Garage
- Cable TV Available
Listing and Financial Details
- Tax Lot 56
- Tax Tract Number 13777
- Assessor Parcel Number 60123321
- $180 per year additional tax assessments
Community Details
Overview
- Foothill Ranch Association, Phone Number (800) 428-5588
- First Residential HOA
- Avignon Subdivision, Lyon Floorplan
Recreation
- Community Pool
- Community Spa
- Park
- Hiking Trails
Map
Home Values in the Area
Average Home Value in this Area
Tax History
| Year | Tax Paid | Tax Assessment Tax Assessment Total Assessment is a certain percentage of the fair market value that is determined by local assessors to be the total taxable value of land and additions on the property. | Land | Improvement |
|---|---|---|---|---|
| 2025 | $8,552 | $830,661 | $578,374 | $252,287 |
| 2024 | $8,552 | $814,374 | $567,033 | $247,341 |
| 2023 | $8,351 | $798,406 | $555,914 | $242,492 |
| 2022 | $7,957 | $758,880 | $545,013 | $213,867 |
| 2021 | $7,301 | $744,000 | $534,326 | $209,674 |
| 2020 | $7,235 | $689,000 | $500,689 | $188,311 |
| 2019 | $7,232 | $689,000 | $500,689 | $188,311 |
| 2018 | $7,239 | $689,000 | $500,689 | $188,311 |
| 2017 | $6,786 | $653,000 | $464,689 | $188,311 |
| 2016 | $6,970 | $621,000 | $432,689 | $188,311 |
| 2015 | $7,023 | $621,000 | $432,689 | $188,311 |
| 2014 | $6,957 | $566,400 | $378,089 | $188,311 |
Property History
| Date | Event | Price | Change | Sq Ft Price |
|---|---|---|---|---|
| 07/03/2025 07/03/25 | For Sale | $1,249,900 | 0.0% | $781 / Sq Ft |
| 04/28/2023 04/28/23 | Rented | $3,750 | 0.0% | -- |
| 04/26/2023 04/26/23 | Under Contract | -- | -- | -- |
| 04/21/2023 04/21/23 | For Rent | $3,750 | +29.8% | -- |
| 10/01/2020 10/01/20 | Rented | $2,890 | 0.0% | -- |
| 09/28/2020 09/28/20 | Under Contract | -- | -- | -- |
| 09/15/2020 09/15/20 | For Rent | $2,890 | +5.1% | -- |
| 07/01/2016 07/01/16 | Rented | $2,750 | 0.0% | -- |
| 06/06/2016 06/06/16 | For Rent | $2,750 | 0.0% | -- |
| 06/06/2016 06/06/16 | Under Contract | -- | -- | -- |
| 06/01/2016 06/01/16 | Off Market | $2,750 | -- | -- |
| 05/20/2016 05/20/16 | For Rent | $2,750 | 0.0% | -- |
| 06/09/2015 06/09/15 | Rented | $2,750 | 0.0% | -- |
| 05/10/2015 05/10/15 | Under Contract | -- | -- | -- |
| 03/02/2015 03/02/15 | For Rent | $2,750 | +5.8% | -- |
| 01/16/2013 01/16/13 | Rented | $2,600 | -3.7% | -- |
| 01/16/2013 01/16/13 | Under Contract | -- | -- | -- |
| 12/17/2012 12/17/12 | For Rent | $2,700 | -- | -- |
Purchase History
| Date | Type | Sale Price | Title Company |
|---|---|---|---|
| Grant Deed | $620,000 | California Title Company | |
| Grant Deed | $240,000 | Chicago Title Co |
Mortgage History
| Date | Status | Loan Amount | Loan Type |
|---|---|---|---|
| Open | $270,000 | Purchase Money Mortgage | |
| Previous Owner | $100,000 | Credit Line Revolving | |
| Previous Owner | $100,000 | Credit Line Revolving | |
| Previous Owner | $199,000 | Unknown | |
| Previous Owner | $215,900 | No Value Available |
Similar Homes in the area
Source: California Regional Multiple Listing Service (CRMLS)
MLS Number: OC25149196
APN: 601-233-21
- 16 Carrelage Ave
- 19431 Rue de Valore Unit 35M
- 19431 Rue de Valore Unit 59A
- 19431 Rue de Valore Unit 5C
- 15 Tavella Place
- 335 Chaumont Cir
- 369 Chaumont Cir
- 20 Flores
- 9 Baroque Way
- 4 Blanco
- 42 Parterre Ave
- 209 El Paseo
- 25 Santa Maria
- 808 El Paseo
- 5 Encinal
- 56 Tessera Ave
- 38 Tessera Ave
- 59 La Perla
- 131 Primrose Dr
- 10 Sierra Blanco
- 19431 Rue de Valore Unit 1G
- 19431 Rue de Valore Unit 39D
- 19431 Rue de Valore Unit 5C
- 19431 Rue de Valore Unit 42G
- 19431 Rue de Valore Unit 57C
- 252 Chaumont Cir
- 36 Blanco
- 40 Bonita Vista
- 1510 El Paseo
- 10 Sierra Blanco
- 143 Primrose Dr
- 29 Del Padre
- 26371 Paloma
- 118 Zion Dr
- 26322 Towne Centre Dr
- 2 Cameron Cir
- 28 Mission Ct
- 211 Pin Ln
- 20251 Lake Forest Dr
- 120 Pin Ln
