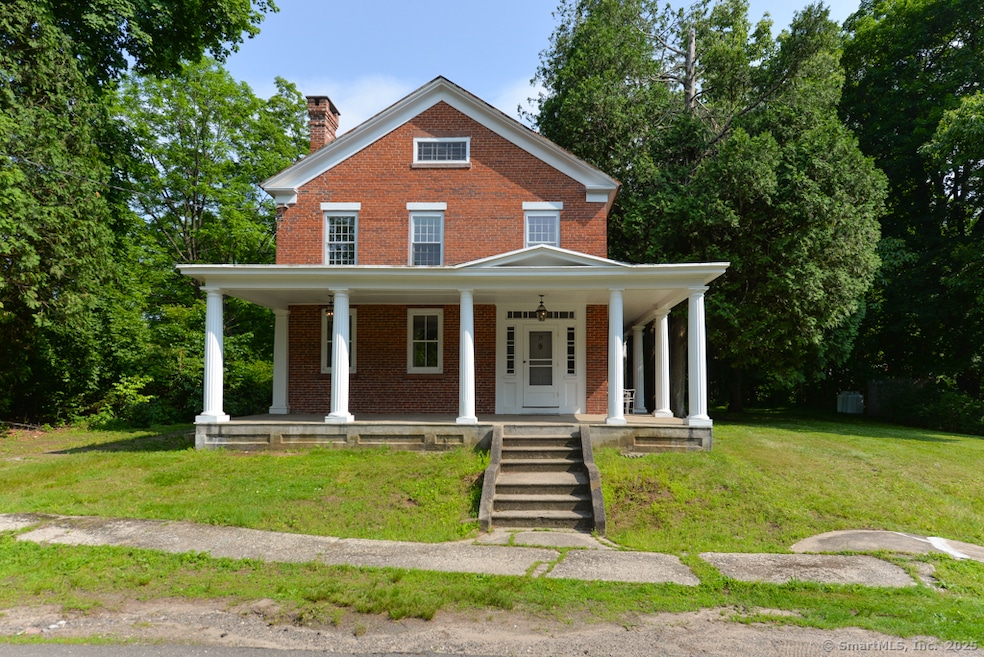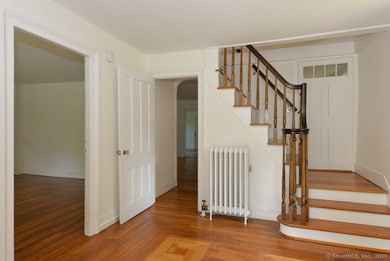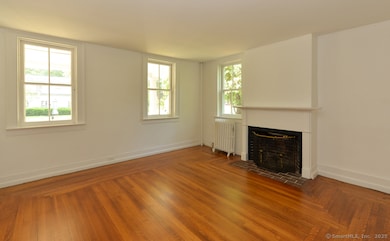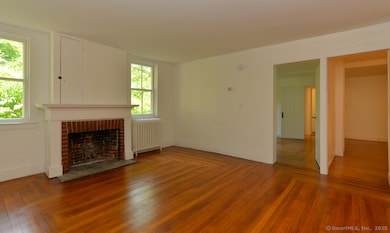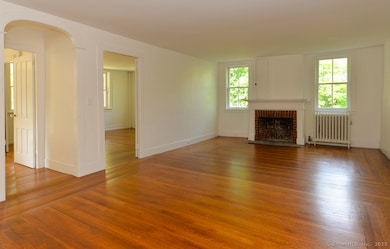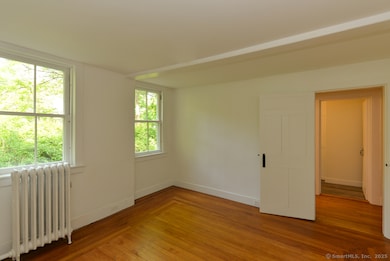15 Hawkins Rd Southbury, CT 06488
Highlights
- Cape Cod Architecture
- Finished Attic
- Walking Distance to Water
- Gainfield Elementary School Rated A-
- Attic
- Porch
About This Home
A short distance from the center of historic South Britain sits the Judson Manville House. Built in 1835 it is an excellent example of the Greek Revival style. The brick home includes a wraparound covered front porch. The interior and mechanical systems underwent a complete renovation and restoration that was completed in 2024. Including the finished attic there is roughly 2800 sq/ft of space. Hardwood floors throughout. The homes layout which spans three floors, lends itself to multiple family and office spaces. The kitchen includes granite counters and stainless-steel appliances. The 3.5 baths feature marble counters and stylish tile and fixtures. Take a stroll to the nearby Country Store or a bit farther to the Audubon Bent of the Woods preserve. A beautiful location just 3 miles from I-84.
Listing Agent
Joseph Bette REALTORS Inc Brokerage Phone: (203) 217-5768 License #REB.0751232 Listed on: 09/16/2025
Home Details
Home Type
- Single Family
Year Built
- Built in 1800
Lot Details
- 0.62 Acre Lot
- Level Lot
- Property is zoned R-20
Parking
- 10 Parking Spaces
Home Design
- Cape Cod Architecture
- Masonry Siding
Interior Spaces
- 1,852 Sq Ft Home
- Entrance Foyer
- Unfinished Basement
- Partial Basement
Kitchen
- Oven or Range
- Dishwasher
Bedrooms and Bathrooms
- 3 Bedrooms
Laundry
- Laundry on main level
- Dryer
- Washer
Attic
- Walkup Attic
- Finished Attic
Outdoor Features
- Walking Distance to Water
- Porch
Location
- Property is near shops
- Property is near a golf course
Schools
- Gainfield Elementary School
- Pomperaug High School
Utilities
- Central Air
- Heating System Uses Oil Above Ground
- Heating System Uses Propane
- Private Company Owned Well
- Propane Water Heater
Community Details
- Pets Allowed with Restrictions
Listing and Financial Details
- Assessor Parcel Number 1327234
Map
Source: SmartMLS
MLS Number: 24127159
- 737 Heritage Village Unit A
- 740 Heritage Village Unit B
- 746 Heritage Village Unit A
- 8 Spruce Brook Rd
- 175 Hollow Swamp Rd
- 26 Heritage Crest Unit C
- 95 Old Poverty Rd
- 12 Heritage Crest Unit A
- 761 Heritage Village Unit D
- 7 Heritage Crest Unit B
- 405 Heritage Village Unit D
- 8 Heritage Village Unit D
- 257 Heritage Village Unit B
- 825 Heritage Village Unit B
- 327 Heritage Village Unit B
- 793 Heritage Village Unit B
- 786 Heritage Village Unit D
- 1008 Heritage Village Unit B
- 252 Heritage Village Unit A
- 278 Heritage Village Unit B
- 911 Heritage Village Unit 911 A
- 929 Heritage Village Unit B
- 124 Purchase Brook Rd
- 123 Heritage Village Unit B
- 1023 Heritage Village Unit B
- 67 Hicock Dr
- 59 Poverty Rd
- 20 Heritage Cir Unit B
- 505 Lakeside Rd Unit In-Law
- 22 Hemlock Trail
- 9 King Phillip Trail Unit 9a
- 518 Dublin Rd
- 101 Church Rd Unit 8
- 185 Julia Ct Unit 188
- 10-22 Washington Ave
- 8 Burma Rd Unit 1st floor
- 18 Glover Ave Unit A
- 35 Highpoint Rd
- 124 Old Sherman Hill Rd
- 14 Sugar St
