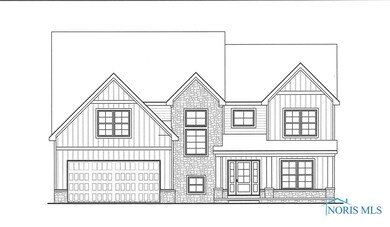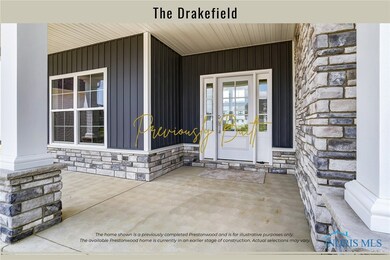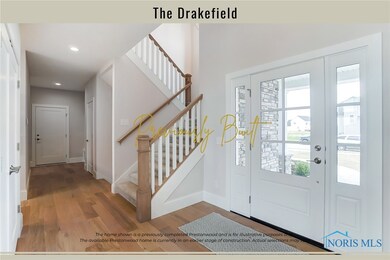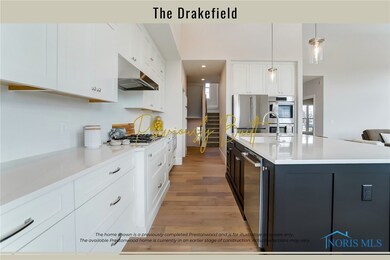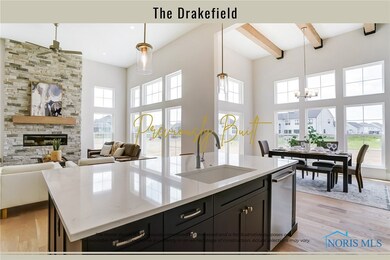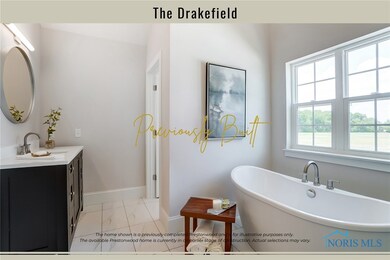
$739,850
- 4 Beds
- 2.5 Baths
- 3,110 Sq Ft
- 14 Hawthorne Crossing
- Perrysburg, OH
MODEL HOME BY SABA AVAILABLE FOR DUPLICATION ONLY! 2X6 EXTERIOR WALLS, PELLA WINDOWS & COVERED PORCH! OPEN CONCEPT W/9 FT CEILINGS! 2 STORY FAMILY RM W/STONE FIREPLACE! KITCHEN W/HUGE ISLAND & WALK-IN PANTRY HAS VORST CUSTOM CABINETRY W/UNDER CABINET LIGHTING! WINE BAR, BUFFET, QUARTZ COUNTERTOPS & UPGRADED APPLS INCLUDING RANGE HOOD/DRAWER MICROWAVE! PRIMARY ENSUITE W/SITTING RM HAS FREE
Richard Prokup The Danberry Co

