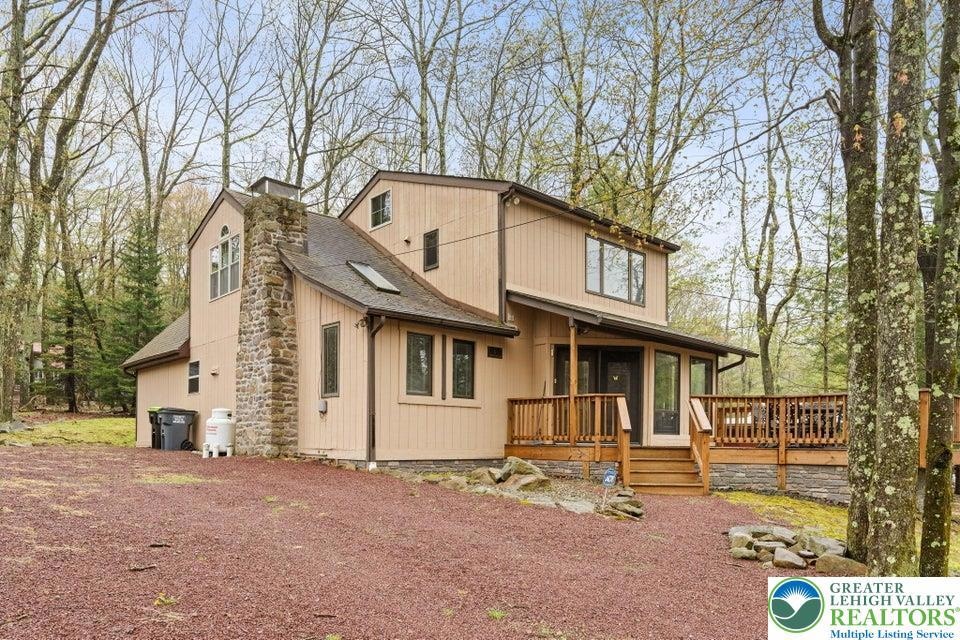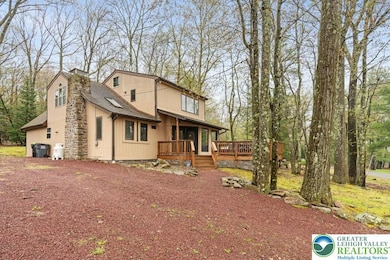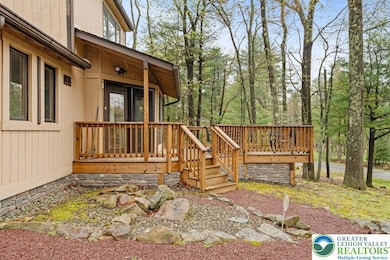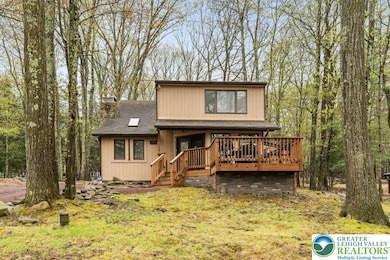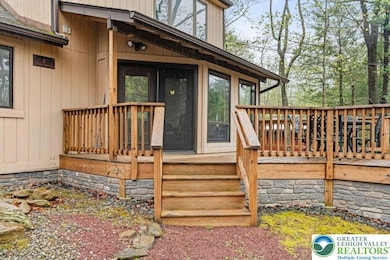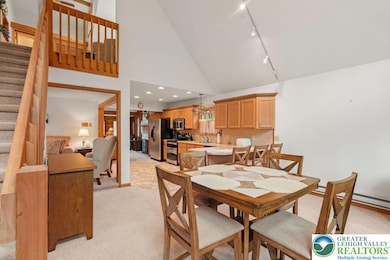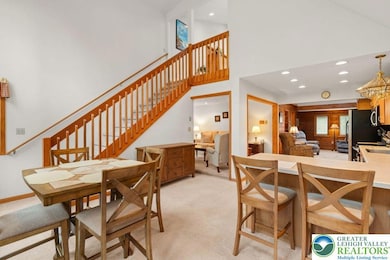
15 Hazard Run Rd Lake Harmony, PA 18624
Estimated payment $3,027/month
Highlights
- Deck
- 4 Car Detached Garage
- Heating Available
About This Home
Discover the perfect mountain retreat at this contemporary home in Split Rock Resort. Featuring 3 bedrooms and 2 updated bathrooms, this residence offers comfortable living all year round. The modern kitchen and spacious dining room provide an ideal space for gatherings, while the cozy living room with a propane fireplace adds warmth and charm. Enjoy the four-season room and an open deck, perfect for entertaining and relaxing amidst scenic mountain views. Located near Motor Boat Lake and an 18-hole golf course, residents also have access to indoor and outdoor pools, vibrant restaurants, a movie theater, and a game room. Walk or use your golf cart to explore the numerous amenities and embrace mountain living in every season.
Home Details
Home Type
- Single Family
Est. Annual Taxes
- $5,553
Year Built
- Built in 1976
Lot Details
- 0.33 Acre Lot
- Lot Dimensions are 136x152x64x154
- Property fronts a private road
Parking
- 4 Car Detached Garage
- Off-Street Parking
Home Design
- Block Foundation
- T111 Siding
Interior Spaces
- 1,625 Sq Ft Home
- 2-Story Property
- Living Room with Fireplace
- Microwave
- Laundry on main level
Bedrooms and Bathrooms
- 3 Bedrooms
- 2 Full Bathrooms
Schools
- Jim Thorpe Elementary School
- Jim Thorpe High School
Additional Features
- Deck
- Heating Available
Community Details
- Split Rock Subdivision
Map
Home Values in the Area
Average Home Value in this Area
Tax History
| Year | Tax Paid | Tax Assessment Tax Assessment Total Assessment is a certain percentage of the fair market value that is determined by local assessors to be the total taxable value of land and additions on the property. | Land | Improvement |
|---|---|---|---|---|
| 2025 | $5,553 | $81,100 | $12,350 | $68,750 |
| 2024 | $5,782 | $81,100 | $12,350 | $68,750 |
| 2023 | $5,249 | $81,100 | $12,350 | $68,750 |
| 2022 | $5,249 | $81,100 | $12,350 | $68,750 |
| 2021 | $5,249 | $81,100 | $12,350 | $68,750 |
| 2020 | $5,161 | $81,100 | $12,350 | $68,750 |
| 2019 | $5,002 | $79,750 | $12,350 | $67,400 |
| 2018 | $5,002 | $79,750 | $12,350 | $67,400 |
| 2017 | $4,898 | $79,750 | $12,350 | $67,400 |
| 2016 | -- | $79,750 | $12,350 | $67,400 |
| 2015 | -- | $79,750 | $12,350 | $67,400 |
| 2014 | -- | $79,750 | $12,350 | $67,400 |
Property History
| Date | Event | Price | List to Sale | Price per Sq Ft |
|---|---|---|---|---|
| 11/25/2025 11/25/25 | Price Changed | $489,000 | -2.0% | $301 / Sq Ft |
| 08/01/2025 08/01/25 | Price Changed | $499,000 | -5.0% | $307 / Sq Ft |
| 05/06/2025 05/06/25 | For Sale | $525,000 | -- | $323 / Sq Ft |
Purchase History
| Date | Type | Sale Price | Title Company |
|---|---|---|---|
| Interfamily Deed Transfer | -- | None Available |
About the Listing Agent

Lucille is the associate broker and owner at Century 21 Select Group. She has over 35 years of experience providing professional, quality service. She focuses on sales and listings in the Western Poconos, including Split Rock, Lake Harmony & Towamensing Trails & historic Jim Thorpe areas! She is a local expert in the Lake Harmony area and knowledgeable about market trends. Contact her today for any real estate needs.
Lucille's Other Listings
Source: Greater Lehigh Valley REALTORS®
MLS Number: 757041
APN: 33A-21-D10
- 25 Red Oak Rd
- 25 Maplewood Rd
- 21 Sassafras Rd
- 0 Crest Dr
- 11 Maplewood Rd
- 78 Crest Dr
- 52 Hickory Rd
- 12 Hickory Rd
- 45 Hickory Rd
- 245 S Lake Dr
- 72 Forest Dr
- 12 Kent Clarke Rd
- 149 Pineknoll Dr
- 148 Crest Dr
- 197 S Lake Dr
- 40 Kent Clarke Rd
- lot #40 Kent Clarke Rd
- 120 Pineknoll Dr
- 104 Wolf Hollow Rd
- 5 Bruin Ct
- 33 Midlake Dr Unit 101
- 113 Sir Bradford Rd
- 421 King Arthur Rd
- 421 King Arthur Rd
- 180 Penn Forest Trail
- 815 Towamensing Trail
- 117 Cross St
- 6 Junco Ln
- 59 Mansi Dr
- 85 Hunter Ln
- 7 Wintergreen Ct
- 194 Chapman Cir Unit ID1250013P
- 124 Chapman Cir
- 164 Buckhill Rd
- 7 Wintergreen Trail
- 1520 Lake Ln
- 101 Mohawk Trail
- 120 Lenape Trail
- 104 Iowa Trail
- 111 Mohican Trail
