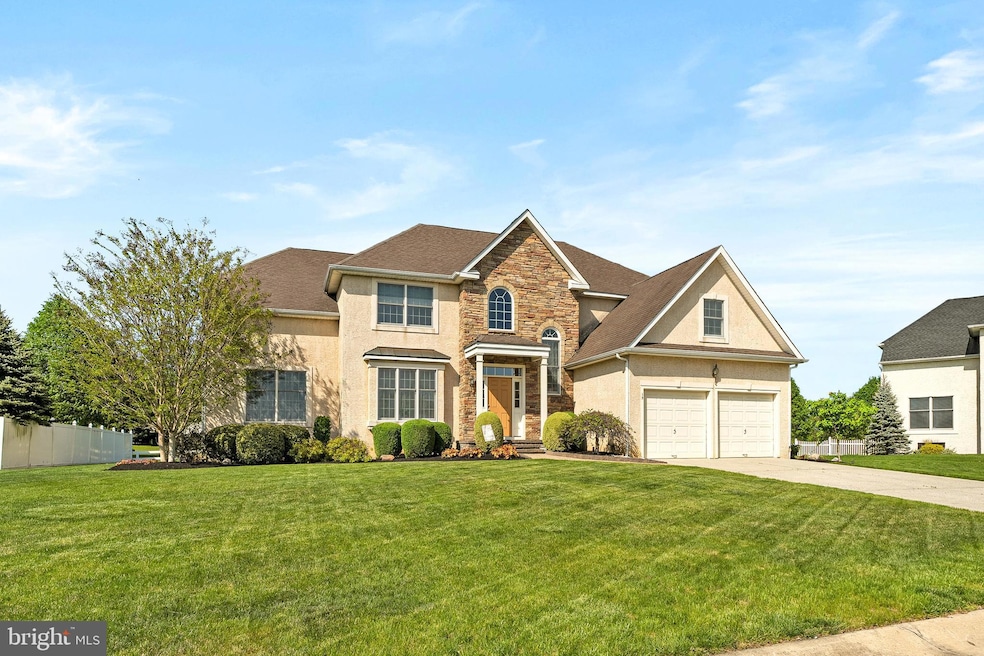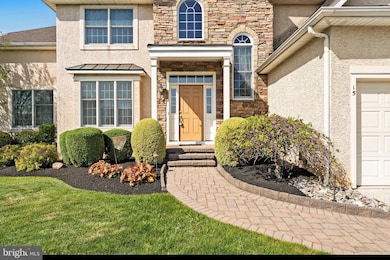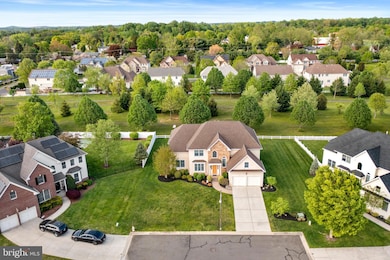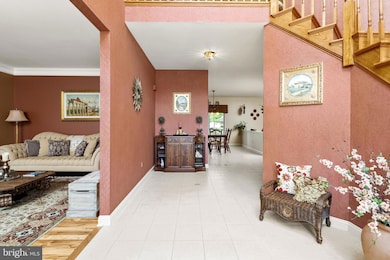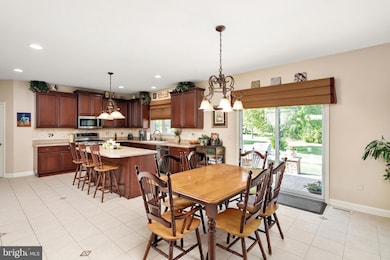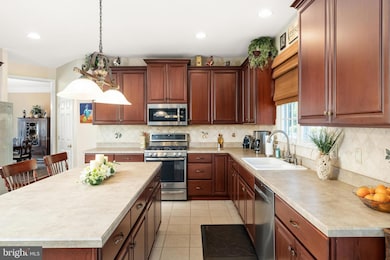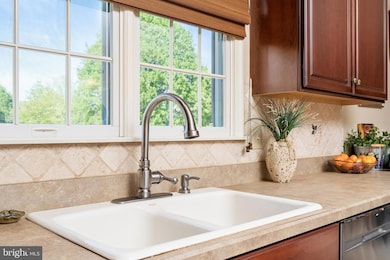
15 Heather Ct Columbus, NJ 08022
Columbus NeighborhoodEstimated payment $6,303/month
Highlights
- Very Popular Property
- View of Trees or Woods
- Colonial Architecture
- Mansfield Township Elementary School Rated A-
- Open Floorplan
- Private Lot
About This Home
Your Dream Home Awaits! Prestigiously presented at the end of a quiet Cul-de-Sac in the desirable Country Walk community, this beautiful 4 Bedroom, 2.5 bath, 2 car garage Colonial with Stone Accent Front offers the perfect blend of space, comfort, and style. Step into a Grand Two-Story Foyer featuring an Aladdin Lift for your chandelier, crown moulding and custom tile flooring that sets the tone for the rest of the home. The Kitchen is a chef’s dream—featuring a large island for added prep space, cherry cabinetry, stainless appliances, built in microwave, pantry, Travertine tile backsplash, upgrading light fixtures, recessed lighting, tile flooring, abundant natural light, and a slider that leads directly to the backyard. Sunken family room is located off the kitchen for the open concept feel. It features a ceiling fan with light and eye ball lighting to highlight the beautiful gas fireplace with marble surround and white mantle . Whether you're hosting guests or enjoying a quiet night in, this is the ideal gathering spot. Living Room and Dining room feature hardwood flooring, double crown moulding, upgraded chandelier and plenty of room to entertain. Beautiful Powder Room with upgrading light fixture & pedal stool sink, Office and Laundry room with extra counter space for convenience complete the first floor. A Hardwood staircase ascends you to the 2nd Floor that Boasts a Primary Suite with tray ceiling, recess lighting, sitting area full bathroom with two sinks, tile flooring, soaking tub, stall shower and separate water closet. Three additional nicely sized Bedrooms and the 2nd Floor Full Bathroom with dual sinks complete the upstairs. This home also includes a Partially Finished Basement offering plenty of room for a home theater, game area, additional living space, storage and more. Additional items included are: security system, custom window treatments & stainless steel appliance package. Outside you'll find mature trees, beautiful landscaping, lawn sprinkler system, an EP Henry Paver Patio with a seating & a Private Backyard that creates a serene setting - perfect for summer evenings and outdoor dining! This home combines peaceful living with convenient access to everything you may need. Close to Major Highways such as NJ Turnpike, PA Turnpike, Route 130, 541, & I-295, Joint Base McGuire -Dix-Lakehurst, Public Transportation, Shopping, Restaurants & the Highly Desirable Northern Burlington Regional Schools makes this home a Perfect 10! Your search is over - Come Take A Look!!
Home Details
Home Type
- Single Family
Est. Annual Taxes
- $11,818
Year Built
- Built in 2002
Lot Details
- 0.29 Acre Lot
- Lot Dimensions are 100.00 x 125.00
- Backs To Open Common Area
- Cul-De-Sac
- Landscaped
- Extensive Hardscape
- Private Lot
- Level Lot
- Sprinkler System
- Front and Side Yard
- Property is in excellent condition
Parking
- 2 Car Direct Access Garage
- 4 Driveway Spaces
- Front Facing Garage
- Garage Door Opener
Home Design
- Colonial Architecture
- Pitched Roof
- Shingle Roof
- Stone Siding
- Vinyl Siding
- Concrete Perimeter Foundation
- Stucco
Interior Spaces
- 3,776 Sq Ft Home
- Property has 2 Levels
- Open Floorplan
- Chair Railings
- Crown Molding
- Ceiling Fan
- Recessed Lighting
- Marble Fireplace
- Gas Fireplace
- Window Treatments
- Family Room Off Kitchen
- Sitting Room
- Formal Dining Room
- Den
- Views of Woods
- Partially Finished Basement
- Basement Fills Entire Space Under The House
- Attic Fan
Kitchen
- Breakfast Room
- Eat-In Kitchen
- Gas Oven or Range
- Self-Cleaning Oven
- Built-In Range
- Built-In Microwave
- Dishwasher
- Stainless Steel Appliances
- Kitchen Island
Flooring
- Wood
- Carpet
- Ceramic Tile
Bedrooms and Bathrooms
- 4 Bedrooms
- En-Suite Primary Bedroom
- Walk-In Closet
- Soaking Tub
- Walk-in Shower
Laundry
- Laundry Room
- Laundry on main level
- Dryer
- Washer
Accessible Home Design
- More Than Two Accessible Exits
Outdoor Features
- Patio
- Exterior Lighting
Schools
- Mansfield Township Elementary School
- Northern Burl. Co. Reg. Jr. Middle School
- Northern Burlington County Regional High School
Utilities
- Forced Air Heating and Cooling System
- Cooling System Utilizes Natural Gas
- Natural Gas Water Heater
Community Details
- No Home Owners Association
- Country Walk Subdivision
Listing and Financial Details
- Tax Lot 00029
- Assessor Parcel Number 18-00042 30-00029
Map
Home Values in the Area
Average Home Value in this Area
Tax History
| Year | Tax Paid | Tax Assessment Tax Assessment Total Assessment is a certain percentage of the fair market value that is determined by local assessors to be the total taxable value of land and additions on the property. | Land | Improvement |
|---|---|---|---|---|
| 2024 | $11,902 | $364,200 | $111,900 | $252,300 |
| 2023 | $11,902 | $364,200 | $111,900 | $252,300 |
| 2022 | $12,022 | $364,200 | $111,900 | $252,300 |
| 2021 | $12,274 | $364,200 | $111,900 | $252,300 |
| 2020 | $12,142 | $364,200 | $111,900 | $252,300 |
| 2019 | $11,844 | $364,200 | $111,900 | $252,300 |
| 2018 | $11,356 | $364,200 | $111,900 | $252,300 |
| 2017 | $11,348 | $364,200 | $111,900 | $252,300 |
| 2016 | $11,356 | $364,200 | $111,900 | $252,300 |
| 2015 | $11,239 | $364,200 | $111,900 | $252,300 |
| 2014 | $10,773 | $364,200 | $111,900 | $252,300 |
Property History
| Date | Event | Price | Change | Sq Ft Price |
|---|---|---|---|---|
| 05/08/2025 05/08/25 | For Sale | $950,000 | -- | $252 / Sq Ft |
Purchase History
| Date | Type | Sale Price | Title Company |
|---|---|---|---|
| Deed | $441,249 | -- | |
| Deed | $441,200 | -- | |
| Deed | $60,000 | -- |
Mortgage History
| Date | Status | Loan Amount | Loan Type |
|---|---|---|---|
| Open | $220,000 | New Conventional | |
| Closed | $255,000 | Unknown | |
| Closed | $310,000 | Purchase Money Mortgage |
Similar Homes in Columbus, NJ
Source: Bright MLS
MLS Number: NJBL2086028
APN: 18-00042-30-00029
- 4 Vancza Dr
- 18 Farmview Ln
- 23789 Columbus Rd
- 82 Wagon Wheel Ln
- 2 Windmill Ct
- 39 Sunset Ln
- 3 Covered Bridge Cir
- 21 Willowwood Ct
- 1147 Hedding Jacksonville Rd
- 107 Carriage Hill Ct
- 15 Meadowwood Ct
- 2 Sunset Ln
- 21 Meadowwood Ct
- 9 Fernwood Ct
- 16 Lantern Ln
- 14 Carriage Hill Ln
- 24 Lake View Terrace
- 104 Lake View Ct
- 6 Lake View Terrace
- 24210 W Main St
