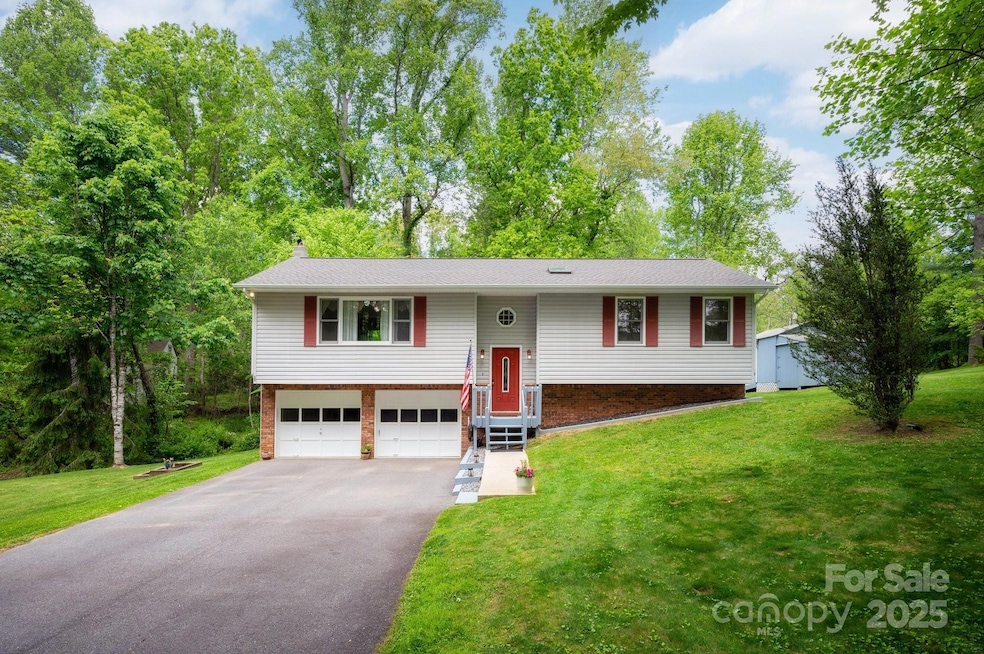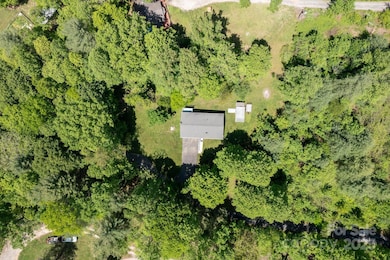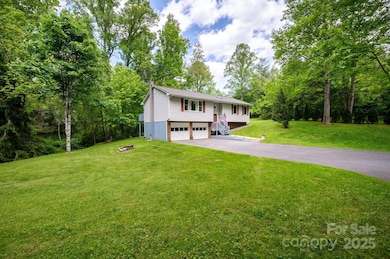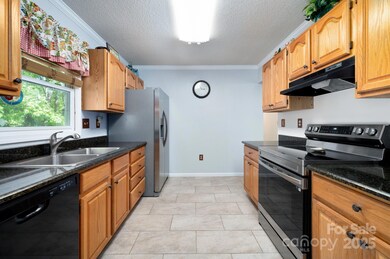
15 Heather Ln Fairview, NC 28730
Highlights
- Ranch Style House
- Bar Fridge
- Laundry Room
- Fairview Elementary School Rated A-
- 2 Car Attached Garage
- Shed
About This Home
As of September 2025Tucked away in a serene countryside setting, this well-maintained home offers 2
beds/2 full baths on the main level. The 703 square foot finished basement is counted in the
total square footage although permits were not obtained to finish the space.
Current homeowners enjoyed this space as a family room with cozy fireplace and
a third bedroom. There's also ample storage throughout. The kitchen features newer
appliances, granite countertops with a 20-year warranty, and a bright dining area
that opens to a private deck. A newer roof (2017) includes a transferable warranty.
The spacious 2-car garage has a workshop, pantry, and wood-burning stove.
Outside you’ll find a large shed for extra storage, a peaceful backyard, and a fire pit
area across the lane—all part of the parcel. Priced below recent appraised value,
offering instant equity. Quiet, scenic setting with horses and farmland nearby, just
20 minutes to downtown Asheville.
Last Agent to Sell the Property
Allen Tate/Beverly-Hanks Biltmore Ave Brokerage Email: erin.fitzmaurice@allentate.com License #308475 Listed on: 05/09/2025

Home Details
Home Type
- Single Family
Est. Annual Taxes
- $1,641
Year Built
- Built in 1993
HOA Fees
- $10 Monthly HOA Fees
Parking
- 2 Car Attached Garage
- Basement Garage
- Driveway
Home Design
- Ranch Style House
- Split Level Home
- Brick Exterior Construction
- Vinyl Siding
- Stucco
Interior Spaces
- Bar Fridge
- Ceiling Fan
- Propane Fireplace
- Finished Basement
- Basement Storage
- Laundry Room
Kitchen
- Electric Range
- Dishwasher
- Disposal
Flooring
- Laminate
- Tile
Bedrooms and Bathrooms
- 2 Main Level Bedrooms
- 2 Full Bathrooms
Schools
- Fairview Elementary School
- Cane Creek Middle School
- Ac Reynolds High School
Utilities
- Central Air
- Heat Pump System
- Heating System Uses Propane
- Electric Water Heater
- Septic Tank
Additional Features
- Shed
- Property is zoned OU
Community Details
- Heather Lane HOA, Phone Number (812) 599-1223
- Mandatory home owners association
Listing and Financial Details
- Assessor Parcel Number 9684-79-5621-00000
Ownership History
Purchase Details
Purchase Details
Purchase Details
Home Financials for this Owner
Home Financials are based on the most recent Mortgage that was taken out on this home.Similar Homes in Fairview, NC
Home Values in the Area
Average Home Value in this Area
Purchase History
| Date | Type | Sale Price | Title Company |
|---|---|---|---|
| Warranty Deed | -- | -- | |
| Warranty Deed | -- | -- | |
| Warranty Deed | $110,000 | -- |
Mortgage History
| Date | Status | Loan Amount | Loan Type |
|---|---|---|---|
| Closed | $78,000 | New Conventional | |
| Closed | $23,000 | Fannie Mae Freddie Mac | |
| Previous Owner | $110,000 | Unknown | |
| Previous Owner | $80,000 | Unknown |
Property History
| Date | Event | Price | Change | Sq Ft Price |
|---|---|---|---|---|
| 09/04/2025 09/04/25 | Sold | $455,000 | -1.1% | $223 / Sq Ft |
| 07/31/2025 07/31/25 | Price Changed | $460,000 | -3.2% | $225 / Sq Ft |
| 05/09/2025 05/09/25 | For Sale | $475,000 | -- | $233 / Sq Ft |
Tax History Compared to Growth
Tax History
| Year | Tax Paid | Tax Assessment Tax Assessment Total Assessment is a certain percentage of the fair market value that is determined by local assessors to be the total taxable value of land and additions on the property. | Land | Improvement |
|---|---|---|---|---|
| 2024 | $1,641 | $241,500 | $77,600 | $163,900 |
| 2023 | $1,641 | $241,500 | $77,600 | $163,900 |
| 2022 | $1,533 | $241,500 | $0 | $0 |
| 2021 | $1,533 | $241,500 | $0 | $0 |
| 2020 | $1,483 | $219,400 | $0 | $0 |
| 2019 | $1,483 | $219,400 | $0 | $0 |
| 2018 | $1,413 | $219,400 | $0 | $0 |
| 2017 | $1,413 | $205,100 | $0 | $0 |
| 2016 | $1,454 | $205,100 | $0 | $0 |
| 2015 | $1,454 | $205,100 | $0 | $0 |
| 2014 | $1,454 | $205,100 | $0 | $0 |
Agents Affiliated with this Home
-
Erin Fitzmaurice

Seller's Agent in 2025
Erin Fitzmaurice
Allen Tate/Beverly-Hanks Biltmore Ave
(828) 808-3000
2 in this area
31 Total Sales
-
Matt Leicht

Buyer's Agent in 2025
Matt Leicht
Nexus Realty LLC
(828) 772-7605
2 in this area
22 Total Sales
Map
Source: Canopy MLS (Canopy Realtor® Association)
MLS Number: 4247660
APN: 9684-79-5621-00000
- 20 Timbers Edge Ln
- 19 Timbers Edge Ln
- 15 Breckenridge Dr
- 628 Brush Creek Rd
- 53 Sovereign Ln
- 9999 Sovereign Ln Unit 20
- 117 Sovereign Ln
- 5 Saddle Ridge
- 19 & 20 Marcus Ridge Dr Unit 26/34
- 1227 Brush Creek Cir
- 106 Bishop Cove Rd
- 1221 & 1227 Brush Creek Cir
- 66 Fox Branch Rd
- 117 Woods View Trail
- 30 Rilandwell Dr
- 99999 Joe Bailey Rd
- 215 Calm Creek Rd
- 225 Calm Creek Rd
- 1221 Brush Creek Cir
- 1215 Upper Brush Creek Rd






