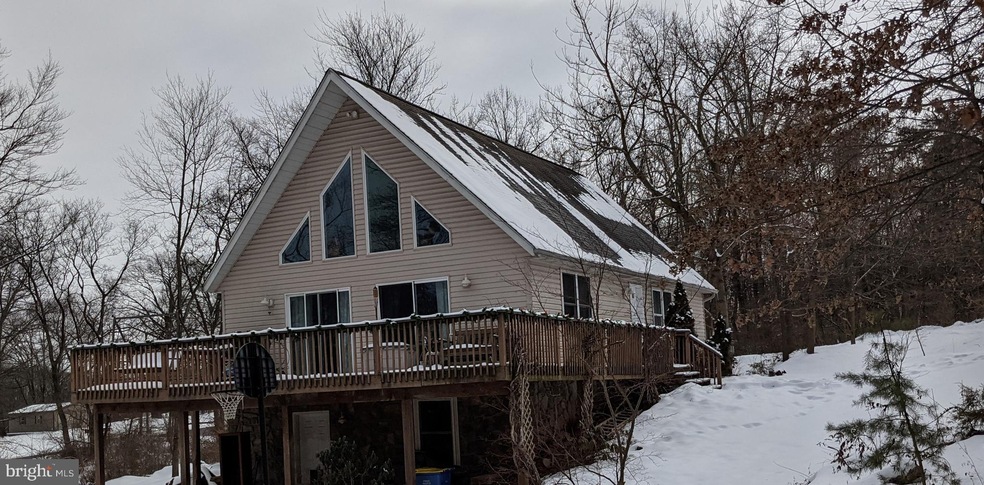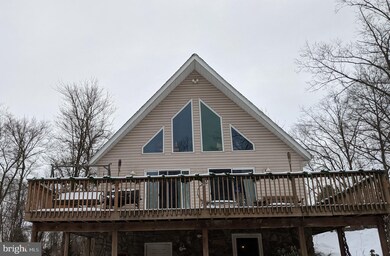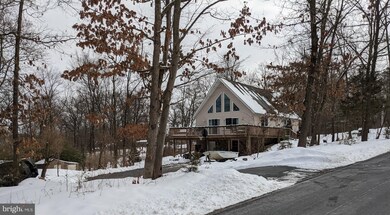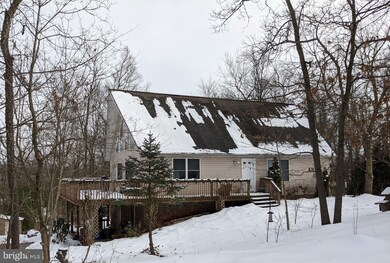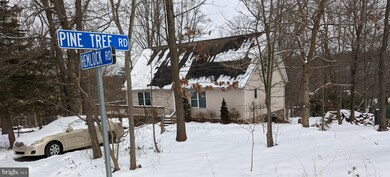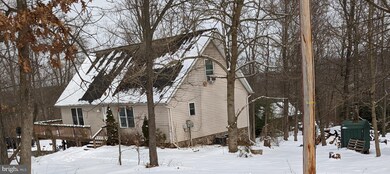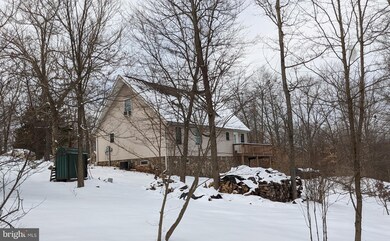
15 Hemlock Rd Manchester, PA 17345
Estimated Value: $306,926 - $391,000
Highlights
- View of Trees or Woods
- Open Floorplan
- Deck
- Northeastern Senior High School Rated A-
- A-Frame Home
- Secluded Lot
About This Home
As of April 2021Listen to the silence. This beautiful 2003 A-Frame House, sitting on an acre of land is located in a secluded rural neighborhood. Very few neighbors & a little distance between. Seller has been chain saw carving there for years with no complaints. Only 3 or 4 cars come by on the road each day. House features an open floor plan with all the space & light an A-frame roof has with an attached wrap around deck. 3 bed 3 bath & a finished walkout basement. There are three established artic kiwi bushes that produce about a 100 lbs of kiwi per year. House also has a grandfathered outdoor wood boiler to heat & make hot water in the cold months. This won't last long & this is a wonderful opportunity to get a house close to I83 & be secluded.
Last Agent to Sell the Property
United Real Estate - Central PA License #RS315707 Listed on: 03/01/2021

Home Details
Home Type
- Single Family
Est. Annual Taxes
- $5,408
Year Built
- Built in 2003
Lot Details
- 1.15 Acre Lot
- Rural Setting
- Northwest Facing Home
- Secluded Lot
- Corner Lot
- Sloped Lot
- Partially Wooded Lot
- Additional Land
- 23-000-04-0018-00-00000
- Property is in excellent condition
Home Design
- A-Frame Home
- Poured Concrete
- Architectural Shingle Roof
- Aluminum Siding
- Vinyl Siding
- Passive Radon Mitigation
- Concrete Perimeter Foundation
Interior Spaces
- Property has 2 Levels
- Open Floorplan
- Recessed Lighting
- Double Hung Windows
- Sliding Doors
- Insulated Doors
- Six Panel Doors
- Family Room
- Living Room
- Combination Kitchen and Dining Room
- Den
- Loft
- Game Room
- Views of Woods
- Flood Lights
Kitchen
- Gas Oven or Range
- Built-In Microwave
- Extra Refrigerator or Freezer
- Dishwasher
- Kitchen Island
- Disposal
Flooring
- Carpet
- Laminate
- Tile or Brick
Bedrooms and Bathrooms
Laundry
- Laundry on main level
- Washer
Partially Finished Basement
- Walk-Out Basement
- Basement Fills Entire Space Under The House
- Exterior Basement Entry
- Sump Pump
Parking
- 12 Parking Spaces
- 6 Driveway Spaces
- Gravel Driveway
Outdoor Features
- Deck
- Patio
- Exterior Lighting
- Shed
- Outbuilding
- Wrap Around Porch
Schools
- York Haven Elementary School
- Northeastern Middle School
- Northeastern High School
Utilities
- 90% Forced Air Heating and Cooling System
- Heating System Powered By Owned Propane
- 200+ Amp Service
- 120/240V
- Well
- Electric Water Heater
- Approved Septic System
- Municipal Trash
- Mound Septic
- On Site Septic
- Sewer Holding Tank
- Cable TV Available
Additional Features
- Level Entry For Accessibility
- Energy-Efficient Windows
Community Details
- No Home Owners Association
- Conewago Subdivision
Listing and Financial Details
- Tax Lot 0020
- Assessor Parcel Number 23-000-04-0020-00-00000
Ownership History
Purchase Details
Home Financials for this Owner
Home Financials are based on the most recent Mortgage that was taken out on this home.Purchase Details
Home Financials for this Owner
Home Financials are based on the most recent Mortgage that was taken out on this home.Purchase Details
Home Financials for this Owner
Home Financials are based on the most recent Mortgage that was taken out on this home.Similar Homes in Manchester, PA
Home Values in the Area
Average Home Value in this Area
Purchase History
| Date | Buyer | Sale Price | Title Company |
|---|---|---|---|
| Elsenhart John D | $260,000 | Purity Abstract Co | |
| Smith Jeremy L | -- | Yorktown Settlement Company | |
| Smith Shelley A | -- | None Available |
Mortgage History
| Date | Status | Borrower | Loan Amount |
|---|---|---|---|
| Open | Elsenhart John D | $252,200 | |
| Previous Owner | Smith Jeremy L | $105,000 | |
| Previous Owner | Smith Shelley A | $118,200 |
Property History
| Date | Event | Price | Change | Sq Ft Price |
|---|---|---|---|---|
| 04/16/2021 04/16/21 | Sold | $260,000 | -5.5% | $114 / Sq Ft |
| 03/07/2021 03/07/21 | Pending | -- | -- | -- |
| 03/01/2021 03/01/21 | For Sale | $275,000 | -- | $121 / Sq Ft |
Tax History Compared to Growth
Tax History
| Year | Tax Paid | Tax Assessment Tax Assessment Total Assessment is a certain percentage of the fair market value that is determined by local assessors to be the total taxable value of land and additions on the property. | Land | Improvement |
|---|---|---|---|---|
| 2025 | $4,866 | $135,390 | $33,230 | $102,160 |
| 2024 | $4,756 | $135,390 | $33,230 | $102,160 |
| 2023 | $4,756 | $135,390 | $33,230 | $102,160 |
| 2022 | $4,726 | $135,390 | $33,230 | $102,160 |
| 2021 | $4,596 | $135,390 | $33,230 | $102,160 |
| 2020 | $4,596 | $135,390 | $33,230 | $102,160 |
| 2019 | $4,536 | $135,390 | $33,230 | $102,160 |
| 2018 | $4,514 | $135,390 | $33,230 | $102,160 |
| 2017 | $4,514 | $135,390 | $33,230 | $102,160 |
| 2016 | $0 | $135,390 | $33,230 | $102,160 |
| 2015 | -- | $135,390 | $33,230 | $102,160 |
| 2014 | -- | $135,390 | $33,230 | $102,160 |
Agents Affiliated with this Home
-
FRED ERWAY

Seller's Agent in 2021
FRED ERWAY
United Real Estate - Central PA
(717) 649-1717
10 Total Sales
-
Bob Thomas

Buyer's Agent in 2021
Bob Thomas
Century 21 Realty Services
(717) 216-9696
17 Total Sales
Map
Source: Bright MLS
MLS Number: PAYK152992
APN: 23-000-04-0020.00-00000
- 780 Bowers Bridge Rd
- 240 Cragmoor Rd
- 0 Quail Cir Unit PAYK2069864
- 190 Northcrest Dr
- 540 Bremer Rd
- 1345 Bowers Bridge Rd
- 5 Witmer Rd
- 87 Madison Dr
- 55 Madison Dr
- 111 Madison Dr
- 11 Thoroughbred Dr
- 95 Madison Dr
- 60 Thoroughbred Dr
- 510 Locust Point Rd
- 50 South Ct
- OPAL Plan Madison Dr
- 850 Conewago Creek Rd
- Lot 1 LONDON York Haven Rd
- 700 Midway Rd
- 1055 Copenhaffer Rd
- 15 Hemlock Rd
- 355 Hykes Mill Rd
- Lot Pine Tree Rd
- 30 Hemlock Rd
- 0 Hemlock Rd
- 415 Hykes Mill Rd
- 360 Hykes Mill Rd
- 50 Pine Tree Rd
- 65 Pine Tree Rd
- 40 Hemlock Rd
- 380 Hykes Mill Rd
- 60 Pine Tree Rd
- 75 Pine Tree Rd
- 340 Hykes Mill Rd
- 315 Hykes Mill Rd
- 60 Hemlock Rd
- 400 Hykes Mill Rd
- 80 Pine Tree Rd
- 300 Hykes Mill Rd
- 410 Hykes Mill Rd
