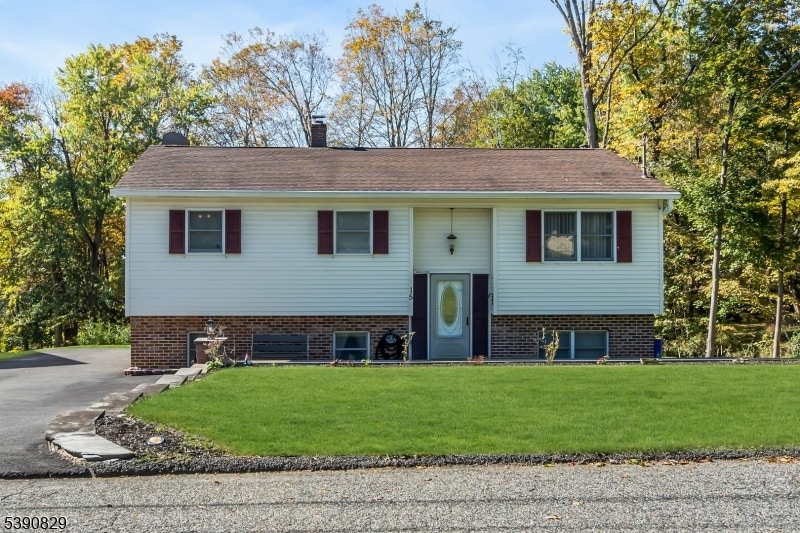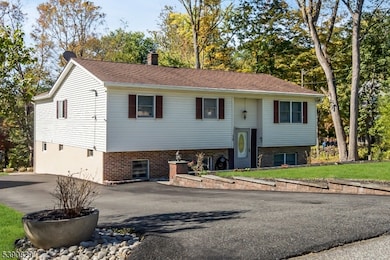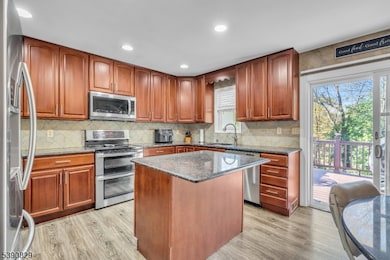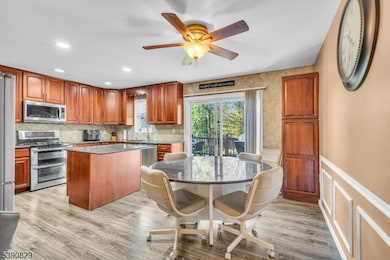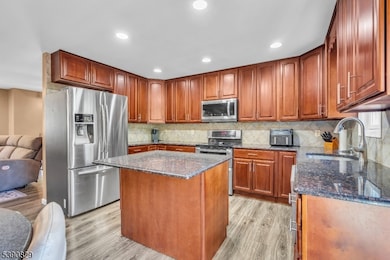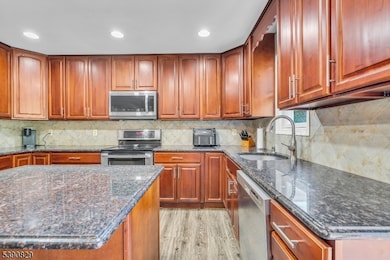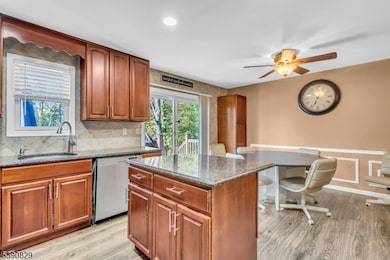15 Henderson St Oxford, NJ 07863
Estimated payment $3,289/month
Highlights
- Deck
- Separate Outdoor Workshop
- In-Law or Guest Suite
- Great Room
- Eat-In Kitchen
- Wet Bar
About This Home
Meticulously maintained 4-bdrm, 3 full-baths featuring an in-law suite on lower level. 5th Rm as Office or your Choice. This beautifully updated & renovated home offers both comfort & functionality. The kitchen boasts ample cab space, granite counters, SS appliances, newer floors, sliders lead to a large back deck (composite) perfect for guests. Updates galore. 6 inch Gutters & Shields. Newer HWH. The main bedroom also includes sliders to the deck and an updated bath with a tiled shower. A second full bath completes the main floor. The lower level features a spacious recreation room with a built-in bar and wood stove, plus a private room for your office or as you shall decide, lots of rooms to pick and choose the names of, potential eat-in kitchen (no stove) currently considered a great room, and a full tiled bath on this level 1. Walk out to a patio with pavers and enjoy the seamless connection between indoor and outdoor living. A separate entrance leads to a fabulous workshop complete with built-ins, You will LOVE this workshop!!! Don't miss the OUTDOOR SINK. Love where you live, Oxford Lake you can fish, swim, and picnic. Convenient to local restaurants, farmers markets, and wineries. Experience the best of country living with modern comfort and convenience. Close to Rt 46 & 31
Listing Agent
COLDWELL BANKER REALTY Brokerage Phone: 908-310-9164 Listed on: 10/13/2025

Co-Listing Agent
JESSICA CRAIG
COLDWELL BANKER REALTY Brokerage Phone: 908-310-9164
Home Details
Home Type
- Single Family
Est. Annual Taxes
- $10,382
Year Built
- Built in 1985
Lot Details
- 0.28 Acre Lot
- Level Lot
- Open Lot
Parking
- 5 Parking Spaces
Home Design
- Bi-Level Home
- Brick Exterior Construction
- Vinyl Siding
Interior Spaces
- Wet Bar
- Wood Burning Fireplace
- Family Room with Fireplace
- Great Room
- Living Room
Kitchen
- Eat-In Kitchen
- Electric Oven or Range
- Microwave
- Dishwasher
- Kitchen Island
Flooring
- Wall to Wall Carpet
- Laminate
Bedrooms and Bathrooms
- 4 Bedrooms
- Primary bedroom located on second floor
- En-Suite Primary Bedroom
- In-Law or Guest Suite
- 3 Full Bathrooms
- Separate Shower
Home Security
- Storm Doors
- Carbon Monoxide Detectors
- Fire and Smoke Detector
Outdoor Features
- Deck
- Patio
- Separate Outdoor Workshop
- Storage Shed
Schools
- Oxford Elementary School
- Warrnhills High School
Utilities
- Central Air
- One Cooling System Mounted To A Wall/Window
- Heating System Powered By Owned Propane
- Standard Electricity
- Propane
- Well
Listing and Financial Details
- Assessor Parcel Number 3017-00010-0000-00006-0000-
Map
Home Values in the Area
Average Home Value in this Area
Tax History
| Year | Tax Paid | Tax Assessment Tax Assessment Total Assessment is a certain percentage of the fair market value that is determined by local assessors to be the total taxable value of land and additions on the property. | Land | Improvement |
|---|---|---|---|---|
| 2025 | $10,382 | $214,200 | $47,800 | $166,400 |
| 2024 | $9,560 | $214,200 | $47,800 | $166,400 |
| 2023 | $9,397 | $214,200 | $47,800 | $166,400 |
| 2022 | $9,397 | $214,200 | $47,800 | $166,400 |
| 2021 | $8,784 | $214,200 | $47,800 | $166,400 |
| 2020 | $8,936 | $214,200 | $47,800 | $166,400 |
| 2019 | $8,602 | $214,200 | $47,800 | $166,400 |
| 2018 | $8,602 | $214,200 | $47,800 | $166,400 |
| 2017 | $8,412 | $214,200 | $47,800 | $166,400 |
| 2016 | $8,461 | $214,200 | $47,800 | $166,400 |
| 2015 | $8,151 | $262,500 | $80,300 | $182,200 |
| 2014 | $7,641 | $262,500 | $80,300 | $182,200 |
Property History
| Date | Event | Price | List to Sale | Price per Sq Ft |
|---|---|---|---|---|
| 11/18/2025 11/18/25 | Pending | -- | -- | -- |
| 10/13/2025 10/13/25 | For Sale | $459,000 | -- | -- |
Purchase History
| Date | Type | Sale Price | Title Company |
|---|---|---|---|
| Deed | $223,000 | -- | |
| Deed | $122,500 | -- |
Mortgage History
| Date | Status | Loan Amount | Loan Type |
|---|---|---|---|
| Previous Owner | $216,310 | Purchase Money Mortgage | |
| Previous Owner | $98,000 | Balloon |
Source: Garden State MLS
MLS Number: 3992246
APN: 17-00010-0000-00006
- 49 Henry St
- 138 Belvidere Ave
- 50 Zulauf Ln
- 11 Scranton Pkwy
- 20 Belvidere Ave
- 40 Washington Ave
- 76 Washington Ave
- 45 Bush St
- 305 Route 31
- 301 New Jersey 31
- 121 New St
- 5 Orams Ln
- 349 New Jersey 31
- 9 Front St
- 11 Front St
- 59 Back St
- 46 Back St
- 120 Axford Ave
- 95 Pinehurst Dr Unit 602
- 81 Pinehurst Dr Unit 804
