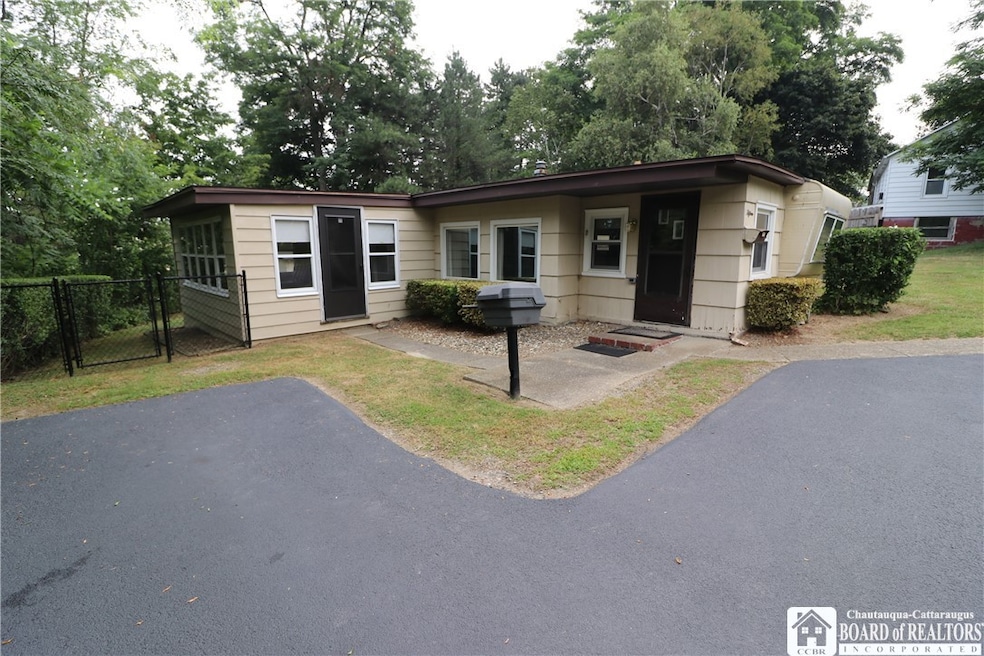15 Henry St Silver Creek, NY 14136
Estimated payment $397/month
Highlights
- Deck
- Separate Formal Living Room
- Eat-In Kitchen
- Main Floor Primary Bedroom
- Sun or Florida Room
- Woodwork
About This Home
**RARE FIND** Adorable mobile home with plenty of added living space on a private & well landscaped lot. "Tiny home" charm yet space to stretch out and enjoy as a year-round residence. This cozy home has nostalgic character with an abundance of storage cabinets & nooks with refinished warm & natural woodwork. The home features a vintage 1950's style galley kitchen that opens to a bright dining area, many newer windows, living room, foyer, bedroom with unique vintage walk-in closet/dressing room, bathroom with cast iron tub, modern laundry room, storage room, pocket doors and newer flooring throughout. Enjoy the peaceful views and foliage from the large 3 season sunroom or catch some sun on the open back deck overlooking the fenced yard. There is an old garden shed included. **BONUS** All appliances are included in the sale! This unique property is located at the end of a village dead-end street. In addition to the newer blacktop driveway with turnaround, there is a secondary paved parking area big enough for 2 vehicles with concrete walkway to the front door. The rubber roof system on the entire home was professionally installed 10-12 years ago. **LOW TAXES** help make this a great option for snowbirds, investors, those looking to downsize, or those just getting started. Close to restaurants, beaches, marinas & wineries. This home has been lovingly maintained and ready for the new owner to enjoy for years to come.
Listing Agent
Listing by Park Place Real Estate of WNY Brokerage Phone: 716-672-9181 License #10371200701 Listed on: 08/06/2025
Property Details
Home Type
- Mobile/Manufactured
Est. Annual Taxes
- $490
Year Built
- Built in 1955
Lot Details
- 10,560 Sq Ft Lot
- Lot Dimensions are 80x132
- Partially Fenced Property
- Irregular Lot
Home Design
- Pillar, Post or Pier Foundation
- Aluminum Siding
- Shake Siding
- Siding
Interior Spaces
- 646 Sq Ft Home
- 1-Story Property
- Woodwork
- Separate Formal Living Room
- Sun or Florida Room
Kitchen
- Eat-In Kitchen
- Gas Oven
- Gas Range
Flooring
- Carpet
- Laminate
Bedrooms and Bathrooms
- 1 Primary Bedroom on Main
- 1 Full Bathroom
Laundry
- Laundry Room
- Laundry on main level
- Dryer
- Washer
Parking
- No Garage
- Driveway
Utilities
- Forced Air Heating System
- Heating System Uses Gas
- Gas Water Heater
- High Speed Internet
- Cable TV Available
Additional Features
- Deck
- Single Wide
Listing and Financial Details
- Assessor Parcel Number 064603-049-005-0003-039-000
Map
Home Values in the Area
Average Home Value in this Area
Property History
| Date | Event | Price | Change | Sq Ft Price |
|---|---|---|---|---|
| 08/06/2025 08/06/25 | For Sale | $64,900 | +224.5% | $100 / Sq Ft |
| 08/23/2016 08/23/16 | Sold | $20,000 | 0.0% | $31 / Sq Ft |
| 07/09/2016 07/09/16 | Pending | -- | -- | -- |
| 06/13/2016 06/13/16 | For Sale | $20,000 | -- | $31 / Sq Ft |
Source: Chautauqua-Cattaraugus Board of REALTORS®
MLS Number: R1628060
APN: 064603 49.05-3-39
- 9609 Maplewood St
- 9219 Lakeside Rd
- 131 Hoyt St
- 131 Hoyt St
- 619 Deer St Unit Upper
- 8635 Florence Ave
- 170 W 2nd St
- 170 W 2nd St
- 21 Maple St
- 26 Orchard Ave Unit 2
- 35 Orchard St
- 35 Orchard St
- 85 Cushing St
- 85 Cushing St
- 85 Cushing St
- 6 Green St Unit 6 Green Street LOWER
- 32 Eagle St Unit 2-bedroom upper apartment
- 16 Eagle St Unit A
- 40 Lambert Ave Unit 40A
- 30 Water St







