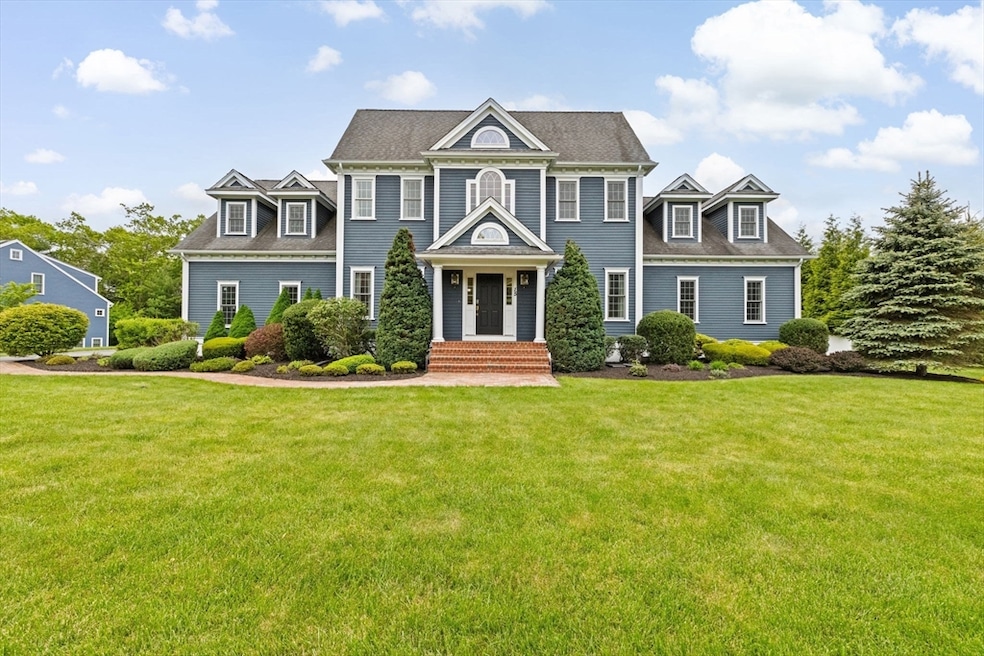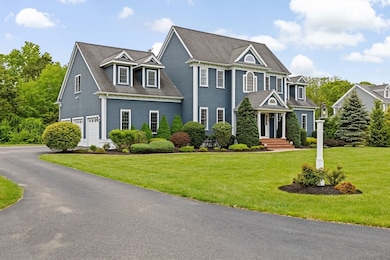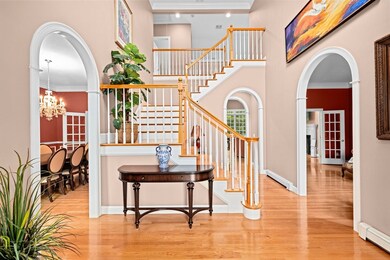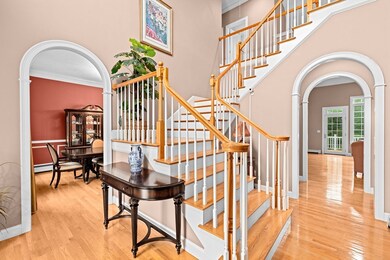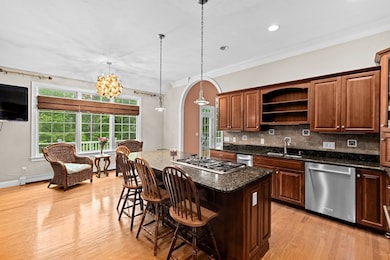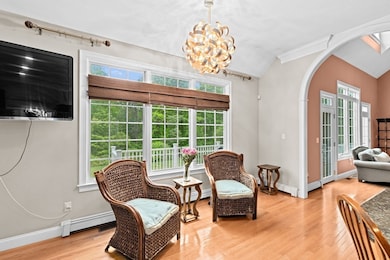
15 Henrys Ln Norwell, MA 02061
Estimated payment $11,190/month
Highlights
- Open Floorplan
- Colonial Architecture
- Cathedral Ceiling
- William Gould Vinal Rated A-
- Deck
- Wood Flooring
About This Home
Welcome to Henrys' Lane!!! This 4513 SF 11 RM, 5 Bedroom, 4 full bath, 10ft high ceilings, hardwood throughout, Custom built Colonial was built under the watchful eye of the current owner. With a large 17'x19' Cherry custom kitchen, bright & sunny breakfast nook, vaulted ceiling family room with fireplace, first floor guest or au pair suite, first floor office with picture window 14'x 24' office, balcony open to first floor, step down 24'x 20' main bedroom and a gracious formal foyer with grand staircase this home was designed for elegance and comfort. This home also offers an oversized 3 car garage, Composite trim, large 1+ acre level lot with no wetlands (room for a built-in pool), 37' x 14' deck, many custom oversized windows and a 2200 sf open basement for storage or future expansion. Henrys Lane is a 9 lot cul-de-sac subdivision of similar homes, close to town center, great access to Rt.53 & highway, close to commuter rail, Scituate beaches and boating.
Home Details
Home Type
- Single Family
Est. Annual Taxes
- $20,792
Year Built
- Built in 2008
Lot Details
- 1.05 Acre Lot
HOA Fees
- $42 Monthly HOA Fees
Parking
- 3 Car Attached Garage
- Off-Street Parking
Home Design
- Colonial Architecture
- Frame Construction
- Shingle Roof
- Concrete Perimeter Foundation
Interior Spaces
- 4,513 Sq Ft Home
- Open Floorplan
- Central Vacuum
- Cathedral Ceiling
- Insulated Windows
- Bay Window
- Picture Window
- French Doors
- Entrance Foyer
- Family Room with Fireplace
- Dining Area
- Home Office
- Wood Flooring
- Laundry on upper level
Kitchen
- Range<<rangeHoodToken>>
- Dishwasher
- Solid Surface Countertops
Bedrooms and Bathrooms
- 5 Bedrooms
- Primary bedroom located on second floor
- 4 Full Bathrooms
Basement
- Basement Fills Entire Space Under The House
- Exterior Basement Entry
Outdoor Features
- Deck
- Porch
Schools
- Vinal Elementary School
- NMS Middle School
- NHS High School
Utilities
- Central Air
- 2 Cooling Zones
- 4 Heating Zones
- Heating System Uses Natural Gas
- Baseboard Heating
- 200+ Amp Service
- Gas Water Heater
- Private Sewer
Community Details
- Henrys Lane Subdivision
Listing and Financial Details
- Tax Lot 53
- Assessor Parcel Number 4709392
Map
Home Values in the Area
Average Home Value in this Area
Tax History
| Year | Tax Paid | Tax Assessment Tax Assessment Total Assessment is a certain percentage of the fair market value that is determined by local assessors to be the total taxable value of land and additions on the property. | Land | Improvement |
|---|---|---|---|---|
| 2025 | $20,792 | $1,590,800 | $433,800 | $1,157,000 |
| 2024 | $19,409 | $1,442,000 | $409,300 | $1,032,700 |
| 2023 | $21,042 | $1,376,200 | $300,400 | $1,075,800 |
| 2022 | $20,469 | $1,231,600 | $273,500 | $958,100 |
| 2021 | $19,063 | $1,125,300 | $287,900 | $837,400 |
| 2020 | $18,258 | $1,097,900 | $293,100 | $804,800 |
| 2019 | $16,977 | $1,035,200 | $282,700 | $752,500 |
| 2018 | $158 | $1,052,100 | $287,900 | $764,200 |
| 2017 | $17,092 | $1,039,000 | $274,800 | $764,200 |
| 2016 | $16,408 | $994,400 | $274,800 | $719,600 |
| 2015 | $16,097 | $975,600 | $274,800 | $700,800 |
| 2014 | $13,646 | $833,600 | $288,500 | $545,100 |
Property History
| Date | Event | Price | Change | Sq Ft Price |
|---|---|---|---|---|
| 06/02/2025 06/02/25 | Pending | -- | -- | -- |
| 05/28/2025 05/28/25 | For Sale | $1,699,750 | -- | $377 / Sq Ft |
Purchase History
| Date | Type | Sale Price | Title Company |
|---|---|---|---|
| Quit Claim Deed | -- | None Available | |
| Quit Claim Deed | -- | None Available | |
| Quit Claim Deed | -- | None Available | |
| Quit Claim Deed | -- | None Available | |
| Quit Claim Deed | -- | None Available | |
| Quit Claim Deed | -- | None Available | |
| Deed | -- | -- | |
| Deed | -- | -- | |
| Deed | -- | -- | |
| Deed | -- | -- | |
| Deed | -- | -- | |
| Deed | $960,000 | -- | |
| Deed | -- | -- | |
| Deed | -- | -- | |
| Deed | -- | -- | |
| Deed | $960,000 | -- |
Mortgage History
| Date | Status | Loan Amount | Loan Type |
|---|---|---|---|
| Previous Owner | $699,000 | Stand Alone Refi Refinance Of Original Loan | |
| Previous Owner | $760,000 | Purchase Money Mortgage |
Similar Homes in Norwell, MA
Source: MLS Property Information Network (MLS PIN)
MLS Number: 73381071
APN: NORW-000043-000000-000053
- 21 Norwell Ave
- 166 Norwell Ave
- 179 Lincoln St
- 0 Mount Blue St
- 48 Old Oaken Bucket Rd
- 134 Lincoln St
- 0 Mt Blue Unit 73374335
- 731 Grove St
- 4 Captain Vinal Way
- Lot 26 Webster Farm Way
- Lot 4 Webster Farm Way
- Lot 24 Webster Farm Way
- Lot 22 Webster Farm Way
- Lot 1 Webster Farm Way
- 6 Mattakeesett Ln
- 59 First Parish Rd
- 20 Laurelwood Dr
- 300 Summer St
- 40 Judges Hill Dr
- 420 Main St
