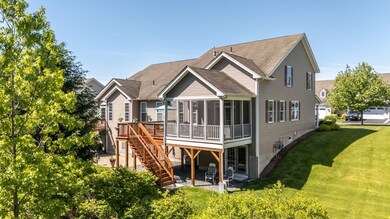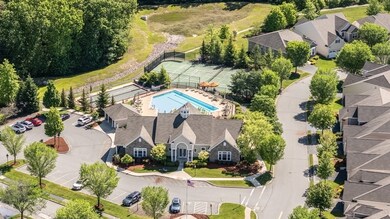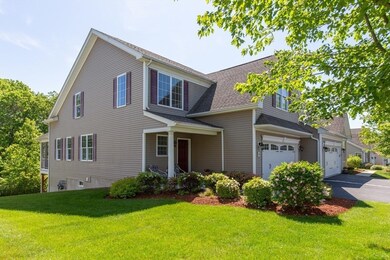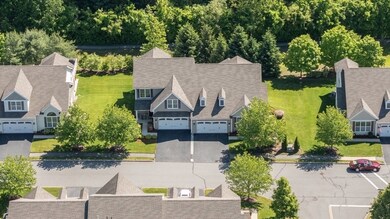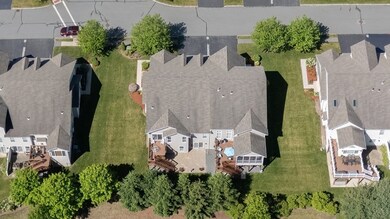
15 Herrick Dr Unit 15 Methuen, MA 01844
The West End NeighborhoodEstimated payment $4,923/month
Highlights
- Fitness Center
- Clubhouse
- Wood Flooring
- Senior Community
- Deck
- Main Floor Primary Bedroom
About This Home
Welcome to the highly sought-after Regency—a premier 55+ community offering luxury, lifestyle, and location! This stunning end-unit features an elegant open-concept layout filled with natural light, soaring vaulted ceilings, and floor-to-ceiling windows in the primary suite. The upgraded kitchen offers rich cabinetry, under-cabinet lighting, and all appliances included. Enjoy morning coffee or an evening cocktail in your expansive three-season sunroom or entertain on the oversized deck with peaceful wooded views. The spacious primary bedroom offers a private retreat with a beautifully tiled shower and plenty of closet space. A second bedroom, dedicated home office, living room, and cozy family room provide versatile living options. The walkout basement is ready to finish for even more space. Live the lifestyle you deserve with a vibrant community clubhouse, pool, tennis, pickleball, bocce, walking trails, fitness center—and just minutes to I-93! Open House Saturday (5/30) 10:00-12:00
Last Listed By
Kerry Nicolls
Listed on: 05/29/2025
Open House Schedule
-
Saturday, May 31, 202510:00 am to 12:00 pm5/31/2025 10:00:00 AM +00:005/31/2025 12:00:00 PM +00:00Add to Calendar
Townhouse Details
Home Type
- Townhome
Est. Annual Taxes
- $6,324
Year Built
- Built in 2011
HOA Fees
- $523 Monthly HOA Fees
Parking
- 2 Car Attached Garage
- Garage Door Opener
Home Design
- Frame Construction
- Shingle Roof
Interior Spaces
- 1,951 Sq Ft Home
- 2-Story Property
- Home Office
- Screened Porch
- Basement
Kitchen
- Range
- Microwave
- Dishwasher
Flooring
- Wood
- Carpet
- Tile
Bedrooms and Bathrooms
- 2 Bedrooms
- Primary Bedroom on Main
Laundry
- Laundry in unit
- Dryer
- Washer
Utilities
- Forced Air Heating and Cooling System
- 2 Cooling Zones
- 2 Heating Zones
- Heating System Uses Natural Gas
Additional Features
- Deck
- End Unit
Listing and Financial Details
- Assessor Parcel Number M:00222 B:00165A L:10997,4783322
Community Details
Overview
- Senior Community
- Association fees include insurance, maintenance structure, road maintenance, ground maintenance, snow removal, trash, reserve funds
- 240 Units
- Regency Community
Amenities
- Shops
- Clubhouse
Recreation
- Tennis Courts
- Recreation Facilities
- Fitness Center
- Community Pool
- Jogging Path
- Trails
Pet Policy
- Call for details about the types of pets allowed
Security
- Resident Manager or Management On Site
Map
Home Values in the Area
Average Home Value in this Area
Property History
| Date | Event | Price | Change | Sq Ft Price |
|---|---|---|---|---|
| 05/29/2025 05/29/25 | For Sale | $729,900 | -- | $374 / Sq Ft |
Similar Homes in Methuen, MA
Source: MLS Property Information Network (MLS PIN)
MLS Number: 73381773
- 59 Wheeler St
- 21 Inwood Ln
- 237 River Rd
- 4 Bittersweet Ln
- 9 Louis Farm Rd Unit 9
- 18 Louis Farm Rd Unit 18
- 17 Louis Farm Rd Unit 17
- 524 Lowell St
- 86 Berube Ln Unit 34
- 4 Ravens Bluff
- 24 Greybirch Rd
- 17 Boutwell Rd
- 501 Lowell St
- 1083 Broadway Rd
- 10 Granada Way
- 35 Avery Ln
- 6 Brady Loop
- 8 Tyler St
- 126 Kenwood Rd
- 785 Broadway Rd

