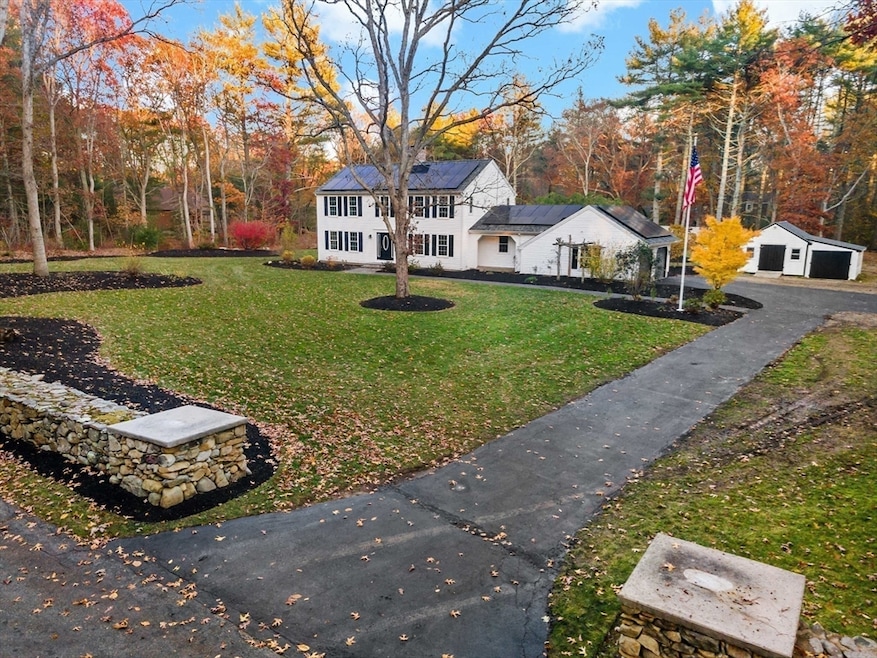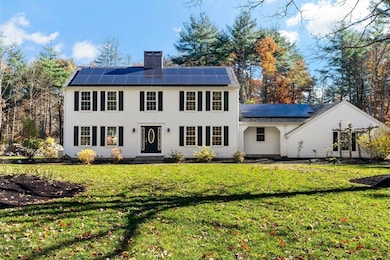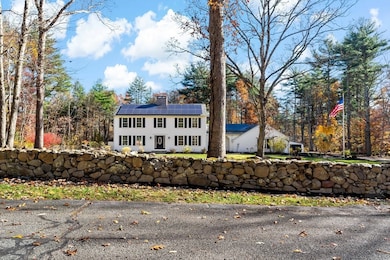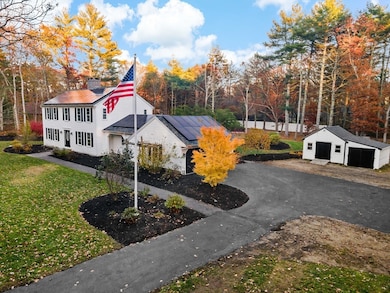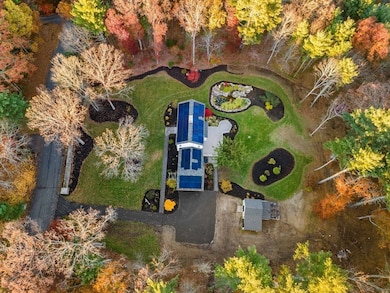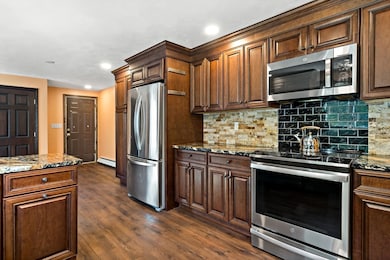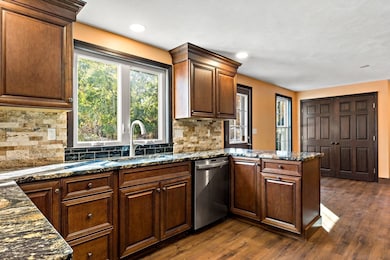15 Hickory Ridge Rd Rehoboth, MA 02769
Estimated payment $5,318/month
Highlights
- Horses Allowed On Property
- Colonial Architecture
- Property is near public transit
- Medical Services
- Landscaped Professionally
- Family Room with Fireplace
About This Home
Welcome to 15 Hickory Ridge Rd — where charm, comfort, and versatility meet! This beautifully renovated farmhouse-style colonial offers two primary bedrooms (one on each level), three full baths, and in-law potential. Move right in and enjoy modern updates throughout! The stunning granite kitchen opens seamlessly to the dining room — perfect for entertaining family and friends. A luxurious first-floor bedroom with an attached full bath provides the ideal setup for guests or single-level living. Upstairs, you’ll find three additional spacious bedrooms, including a second primary suite with its own full bath. Owned solar panels make this home exceptionally efficient and affordable to maintain. Set on 1.9 acres in a tranquil, established neighborhood, the property features a serene koi pond, a charming chicken coop/shed, and a whole-house Generac generator for peace of mind. The fantastic yard offers plenty of space for outdoor enjoyment and would be perfect for animals, & gardening.
Listing Agent
Elizabeth Ruehrwein
RE/MAX Integrity Listed on: 11/05/2025

Home Details
Home Type
- Single Family
Est. Annual Taxes
- $6,787
Year Built
- Built in 1978
Lot Details
- 1.9 Acre Lot
- Fenced Yard
- Landscaped Professionally
- Level Lot
- Wooded Lot
- Property is zoned R1
Parking
- 2 Car Detached Garage
- Driveway
- Open Parking
Home Design
- Colonial Architecture
- Frame Construction
- Shingle Roof
- Concrete Perimeter Foundation
Interior Spaces
- 2,432 Sq Ft Home
- Recessed Lighting
- Insulated Windows
- Window Screens
- Insulated Doors
- Family Room with Fireplace
- 2 Fireplaces
- Living Room with Fireplace
- Dining Area
- Basement Fills Entire Space Under The House
Kitchen
- Range
- Dishwasher
- Stainless Steel Appliances
- Solid Surface Countertops
Flooring
- Wood
- Wall to Wall Carpet
- Ceramic Tile
- Vinyl
Bedrooms and Bathrooms
- 4 Bedrooms
- Primary Bedroom on Main
- 3 Full Bathrooms
Laundry
- Laundry on main level
- Dryer
- Washer
Outdoor Features
- Bulkhead
- Outdoor Storage
- Rain Gutters
- Porch
Location
- Property is near public transit
- Property is near schools
Schools
- Palmer River Elementary School
- Dorothy L Beckwith Middle School
- Dighton-Rehoboth Regional High School
Horse Facilities and Amenities
- Horses Allowed On Property
Utilities
- No Cooling
- 3 Heating Zones
- Heating System Uses Oil
- Heating System Uses Propane
- Baseboard Heating
- 200+ Amp Service
- Private Water Source
- Electric Water Heater
- Private Sewer
Listing and Financial Details
- Assessor Parcel Number 2940235
- Tax Block 00079
Community Details
Overview
- No Home Owners Association
Amenities
- Medical Services
- Shops
Recreation
- Park
Map
Home Values in the Area
Average Home Value in this Area
Tax History
| Year | Tax Paid | Tax Assessment Tax Assessment Total Assessment is a certain percentage of the fair market value that is determined by local assessors to be the total taxable value of land and additions on the property. | Land | Improvement |
|---|---|---|---|---|
| 2025 | $6,787 | $608,700 | $202,100 | $406,600 |
| 2024 | $6,910 | $608,300 | $210,800 | $397,500 |
| 2023 | $6,130 | $555,300 | $206,400 | $348,900 |
| 2022 | $6,130 | $483,800 | $189,500 | $294,300 |
| 2021 | $5,864 | $442,900 | $172,900 | $270,000 |
| 2020 | $5,853 | $446,100 | $176,100 | $270,000 |
| 2018 | $5,109 | $426,800 | $172,400 | $254,400 |
| 2017 | $5,060 | $402,900 | $180,000 | $222,900 |
| 2016 | $4,989 | $410,600 | $187,700 | $222,900 |
| 2015 | $4,716 | $383,100 | $179,100 | $204,000 |
| 2014 | $4,658 | $374,400 | $170,400 | $204,000 |
Property History
| Date | Event | Price | List to Sale | Price per Sq Ft |
|---|---|---|---|---|
| 11/05/2025 11/05/25 | For Sale | $899,900 | -- | $370 / Sq Ft |
Purchase History
| Date | Type | Sale Price | Title Company |
|---|---|---|---|
| Quit Claim Deed | -- | -- | |
| Quit Claim Deed | -- | -- | |
| Quit Claim Deed | -- | -- | |
| Quit Claim Deed | -- | -- | |
| Deed | $550,000 | -- | |
| Deed | $550,000 | -- | |
| Deed | $550,000 | -- | |
| Deed | $370,000 | -- | |
| Deed | $370,000 | -- |
Mortgage History
| Date | Status | Loan Amount | Loan Type |
|---|---|---|---|
| Open | $250,000 | Purchase Money Mortgage | |
| Closed | $250,000 | New Conventional | |
| Previous Owner | $417,000 | Purchase Money Mortgage | |
| Previous Owner | $70,000 | Purchase Money Mortgage |
Source: MLS Property Information Network (MLS PIN)
MLS Number: 73451877
APN: REHO-000038-000000-000079
- 6 Running Stream Rd
- 31 Woodland Way
- 37 Colonial Way
- 23 Colonial Way
- 268 Pine St Unit 7
- 16 Salisbury St
- 134 Bay State Rd
- 7 Ledge Hill Ln
- 130 Summer St
- 0 Winthrop St Unit 73180872
- 246 Winthrop St
- 15 Carpenter St
- 111 Summer St
- 15 Bucklin Dr
- 23 Bay State Rd
- 20 School St
- 22 Bucklin Dr
- Lot 11 Ledge Hill Ln
- 225 Winthrop St
- 9 Hidden Hills Dr
- 515 Winthrop St Unit 1
- 201 Forsythe Cir Unit 407
- 442 Taunton Ave Unit 4
- 112 Ledge Rd Unit 2
- 292 Pleasant St Unit 1
- 180 Parkview Dr
- 227 Thurber Ave
- 101 Forsythe Cir Unit 405
- 101 Forsythe Cir Unit 613
- 101 Forsythe Cir Unit 308
- 158 Slater Park Ave Unit 1
- 20 Newman Ave Unit 1-1102
- 20 Newman Ave Unit 1-1112
- 20 Newman Ave Unit 11-11303
- 20 Newman Ave Unit 11-11302
- 20 Newman Ave
- 4 Springhouse Trail Unit 23
- 95 Newport Ave
- 8 Phillips St
- 85 Manistee St Unit 1
