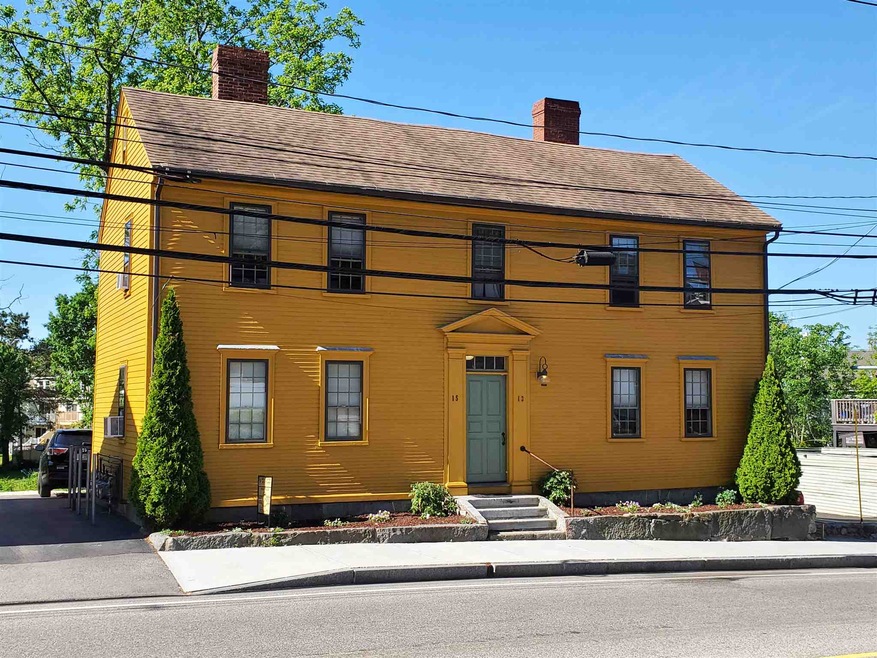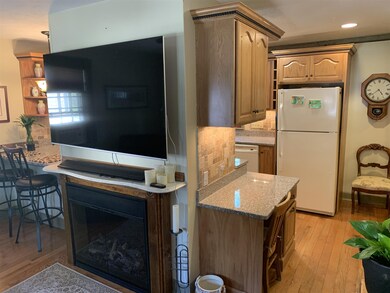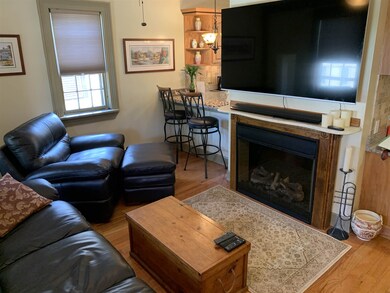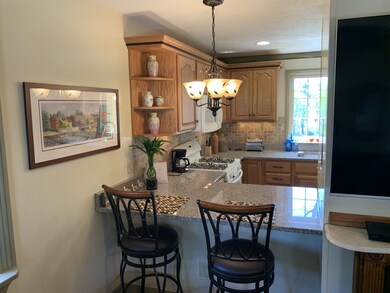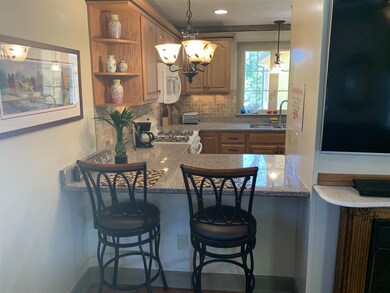
15 High St Unit 2 Exeter, NH 03833
Highlights
- River Front
- Antique Architecture
- Air Conditioning
- Lincoln Street Elementary School Rated A-
- Attic
- Patio
About This Home
As of May 2024Great location in Historic downtown Exeter overlooking the Exeter River. Circa 1750's home converted to 4 condo units known as Autumn's Landing. This recently renovated second floor condo features open concept living room and eat-in kitchen and hardwood floors. 1 bedroom leading to a charming 3 season porch overlooking the river. Laundry in the unit. Beautifully landscaped private back yard and common patio and grilling area. Walk out your door to all that downtown Exeter has to offer~ restaurants, shopping, walking trails, Swasey Parkway and Phillips Exeter Academy.
Last Agent to Sell the Property
Ruffner Real Estate, LLC Brokerage Email: mollie@ruffner-re.com License #062890
Last Buyer's Agent
Paul Butler
Coldwell Banker Realty Nashua License #069058

Property Details
Home Type
- Condominium
Est. Annual Taxes
- $4,805
Year Built
- Built in 1750
Lot Details
- River Front
- Landscaped
- Garden
HOA Fees
- $200 Monthly HOA Fees
Home Design
- Antique Architecture
- Converted Dwelling
- Stone Foundation
- Wood Frame Construction
- Shingle Roof
- Clap Board Siding
Interior Spaces
- 2-Story Property
- Ceiling Fan
- Water Views
- Unfinished Basement
- Walk-Out Basement
- Attic
Kitchen
- Gas Range
- Microwave
- Dishwasher
Bedrooms and Bathrooms
- 1 Bedroom
- 1 Full Bathroom
Laundry
- Laundry on upper level
- Dryer
- Washer
Home Security
Parking
- 2 Car Parking Spaces
- Paved Parking
- Assigned Parking
Outdoor Features
- Patio
Utilities
- Air Conditioning
- Cooling System Mounted In Outer Wall Opening
- Baseboard Heating
- Hot Water Heating System
- Heating System Uses Natural Gas
- 200+ Amp Service
- Gas Available
- Gas Water Heater
- High Speed Internet
Listing and Financial Details
- Tax Lot 65
Community Details
Overview
- Association fees include landscaping, plowing
- Master Insurance
- Autumn's Landing Condos
- Maintained Community
Recreation
- Trails
- Snow Removal
Security
- Fire and Smoke Detector
Map
Home Values in the Area
Average Home Value in this Area
Property History
| Date | Event | Price | Change | Sq Ft Price |
|---|---|---|---|---|
| 05/10/2024 05/10/24 | Sold | $320,000 | +3.3% | $464 / Sq Ft |
| 03/30/2024 03/30/24 | Pending | -- | -- | -- |
| 03/28/2024 03/28/24 | For Sale | $309,900 | +23.0% | $449 / Sq Ft |
| 11/07/2022 11/07/22 | Sold | $252,000 | -3.1% | $365 / Sq Ft |
| 10/02/2022 10/02/22 | Pending | -- | -- | -- |
| 09/27/2022 09/27/22 | For Sale | $260,000 | +14.0% | $377 / Sq Ft |
| 07/02/2020 07/02/20 | Sold | $228,000 | -2.9% | $330 / Sq Ft |
| 06/04/2020 06/04/20 | Pending | -- | -- | -- |
| 05/27/2020 05/27/20 | For Sale | $234,900 | -- | $340 / Sq Ft |
Tax History
| Year | Tax Paid | Tax Assessment Tax Assessment Total Assessment is a certain percentage of the fair market value that is determined by local assessors to be the total taxable value of land and additions on the property. | Land | Improvement |
|---|---|---|---|---|
| 2024 | $4,953 | $278,400 | $0 | $278,400 |
| 2023 | $5,629 | $210,200 | $0 | $210,200 |
| 2022 | $5,202 | $210,200 | $0 | $210,200 |
| 2021 | $5,047 | $210,200 | $0 | $210,200 |
| 2020 | $5,057 | $206,500 | $0 | $206,500 |
| 2019 | $4,805 | $206,500 | $0 | $206,500 |
Mortgage History
| Date | Status | Loan Amount | Loan Type |
|---|---|---|---|
| Open | $256,000 | Purchase Money Mortgage | |
| Previous Owner | $80,000 | Purchase Money Mortgage | |
| Previous Owner | $172,000 | Purchase Money Mortgage |
Deed History
| Date | Type | Sale Price | Title Company |
|---|---|---|---|
| Warranty Deed | $320,000 | None Available | |
| Warranty Deed | $252,000 | None Available | |
| Warranty Deed | $228,000 | None Available | |
| Condominium Deed | $215,000 | -- |
Similar Homes in Exeter, NH
Source: PrimeMLS
MLS Number: 4807496
APN: 72/ / 65/ 4/
- 12 Hall Place
- 8 River St
- - New Hampshire 27
- - New Hampshire 27 Unit Lot 1
- 163 Water St Unit A4
- 32 Willey Creek Rd Unit 204
- 32 Willey Creek Rd Unit 102
- 32 Willey Creek Rd Unit 405
- 32 Willey Creek Rd Unit 404
- 196 Water St Unit 18
- 96 High St
- 83 Hayes Park
- 100 Hayes Park
- 67 Hayes Park
- 13 Bell Ave
- 0 High St
- 68 Main St
- 67 Wadleigh St Unit 13
- 63 Wadleigh St Unit 11
- 65 Wadleigh St Unit 12
