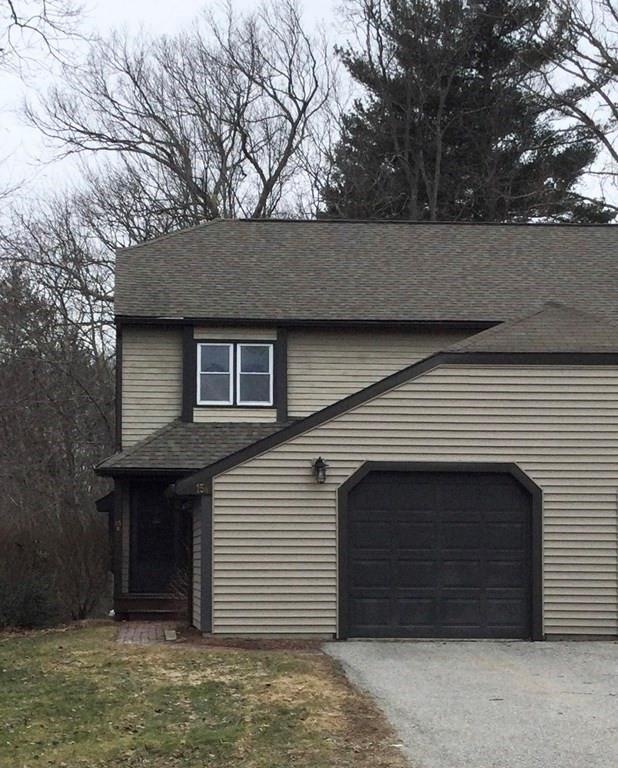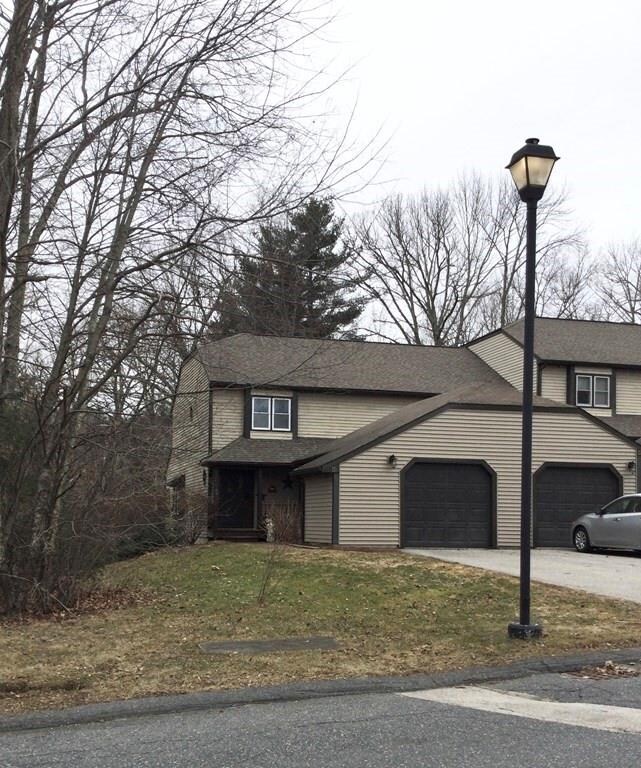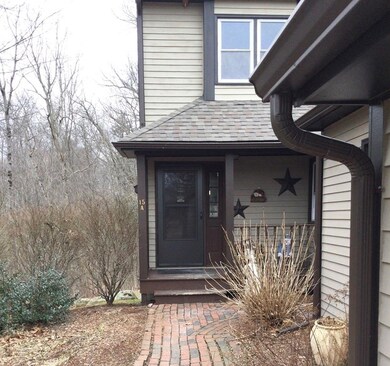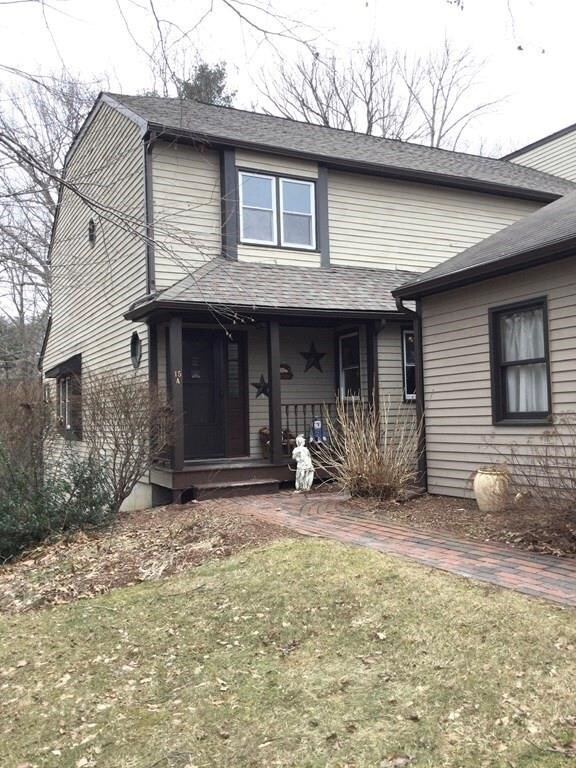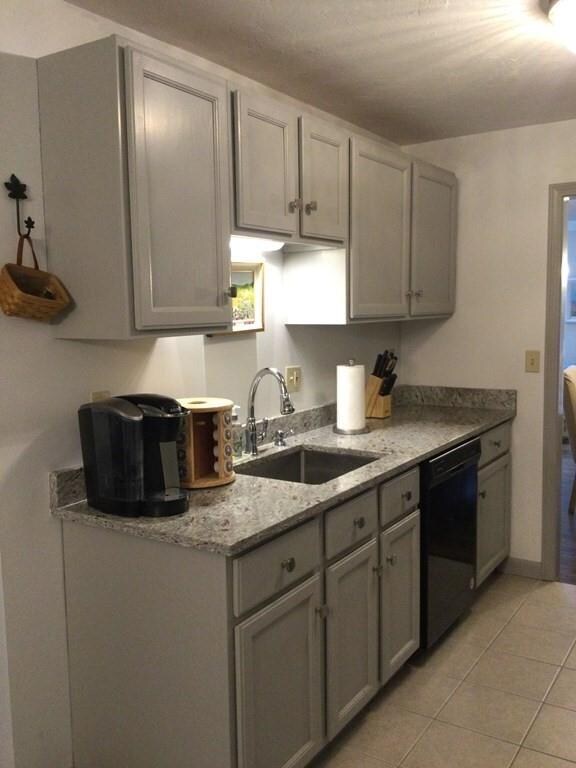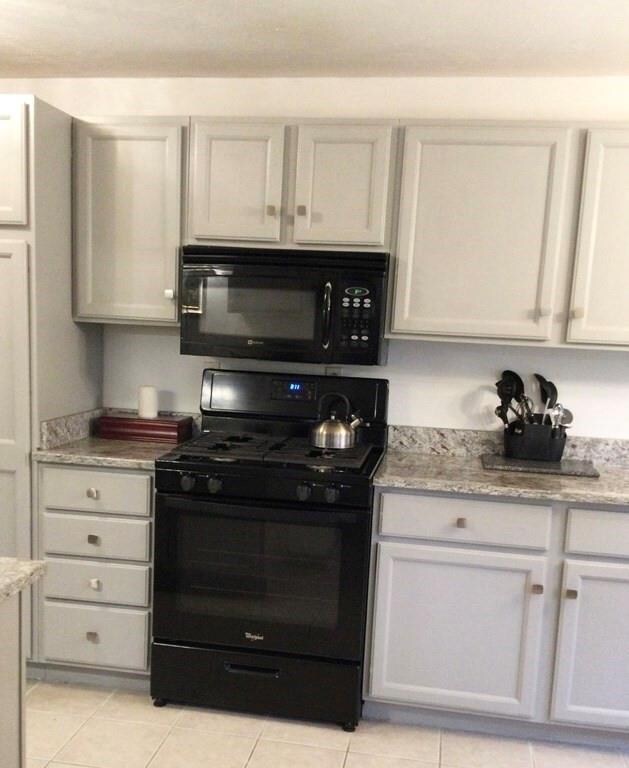
15 Highfield Rd Unit A Charlton, MA 01507
Highlights
- Golf Course Community
- Open Floorplan
- Wood Flooring
- Medical Services
- Deck
- End Unit
About This Home
As of April 2022MULTIPLE OFFERS - FINAL & BEST BY 5 PM Monday, 02/28 - Beautifully updated, preferred END UNIT located in sought after Charlton, MA. You'll want to call this 2 Bedroom, 2 1/2 Bath, tri-level condominium home! Convenient to I90 & I84, your commute just got easier! The galley style kitchen offers granite counter tops, lots of storage & gas cooking. The first floor opens up to a sunken living room and adjacent dining room, both with hardwood flooring and a great neutral color palette. Upstairs, both bedrooms are large with the master having a huge, walk-in closet. Stackable laundry is conveniently located upstairs as well. The walk-out basement is finished including a second full bath, perfect for a family/game room or in-law suite. The back deck is private with a wooded view.
Townhouse Details
Home Type
- Townhome
Est. Annual Taxes
- $2,514
Year Built
- Built in 1987
HOA Fees
- $400 Monthly HOA Fees
Parking
- 1 Car Garage
- Parking Storage or Cabinetry
- Garage Door Opener
- Open Parking
- Off-Street Parking
Home Design
- Frame Construction
- Shingle Roof
Interior Spaces
- 2,040 Sq Ft Home
- 3-Story Property
- Open Floorplan
- Ceiling Fan
- Skylights
- Light Fixtures
- Fireplace
- Insulated Windows
- Window Screens
- Sliding Doors
- Entrance Foyer
- Sunken Living Room
- Exterior Basement Entry
Kitchen
- Breakfast Bar
- Stove
- Range
- Microwave
- Dishwasher
- Solid Surface Countertops
Flooring
- Wood
- Wall to Wall Carpet
- Ceramic Tile
- Vinyl
Bedrooms and Bathrooms
- 2 Bedrooms
- Primary bedroom located on second floor
- Walk-In Closet
- Bathtub with Shower
- Shower Only
- Separate Shower
Laundry
- Laundry on upper level
- Washer and Gas Dryer Hookup
Home Security
Outdoor Features
- Deck
- Rain Gutters
- Porch
Schools
- Charlton Elementary School
- Charlton Middle School
- Shepherd Hill High School
Utilities
- Forced Air Heating and Cooling System
- 1 Cooling Zone
- 1 Heating Zone
- Heating System Uses Propane
- Natural Gas Connected
- Propane Water Heater
- Private Sewer
- Internet Available
Additional Features
- Energy-Efficient Thermostat
- End Unit
- Property is near schools
Listing and Financial Details
- Assessor Parcel Number M:0031 B:000C L:01615A,1479020
Community Details
Overview
- Association fees include water, sewer, insurance, maintenance structure, ground maintenance, snow removal, trash, reserve funds
- 30 Units
- Upham Farm Community
Amenities
- Medical Services
- Common Area
- Shops
Recreation
- Golf Course Community
- Park
- Jogging Path
Pet Policy
- Pets Allowed
Security
- Storm Doors
Ownership History
Purchase Details
Home Financials for this Owner
Home Financials are based on the most recent Mortgage that was taken out on this home.Purchase Details
Home Financials for this Owner
Home Financials are based on the most recent Mortgage that was taken out on this home.Purchase Details
Home Financials for this Owner
Home Financials are based on the most recent Mortgage that was taken out on this home.Purchase Details
Purchase Details
Home Financials for this Owner
Home Financials are based on the most recent Mortgage that was taken out on this home.Purchase Details
Purchase Details
Purchase Details
Similar Homes in the area
Home Values in the Area
Average Home Value in this Area
Purchase History
| Date | Type | Sale Price | Title Company |
|---|---|---|---|
| Not Resolvable | $275,000 | None Available | |
| Not Resolvable | $235,000 | -- | |
| Deed | $169,000 | -- | |
| Deed | $169,000 | -- | |
| Foreclosure Deed | $127,275 | -- | |
| Foreclosure Deed | $127,275 | -- | |
| Deed | $240,000 | -- | |
| Deed | $240,000 | -- | |
| Deed | $210,000 | -- | |
| Deed | $210,000 | -- | |
| Deed | $84,500 | -- | |
| Deed | $87,000 | -- | |
| Deed | $87,000 | -- |
Mortgage History
| Date | Status | Loan Amount | Loan Type |
|---|---|---|---|
| Open | $257,575 | Purchase Money Mortgage | |
| Closed | $257,575 | Purchase Money Mortgage | |
| Previous Owner | $188,000 | New Conventional | |
| Previous Owner | $135,200 | Purchase Money Mortgage | |
| Previous Owner | $192,000 | Purchase Money Mortgage | |
| Previous Owner | $48,000 | No Value Available |
Property History
| Date | Event | Price | Change | Sq Ft Price |
|---|---|---|---|---|
| 04/07/2022 04/07/22 | Sold | $275,000 | +5.8% | $135 / Sq Ft |
| 03/01/2022 03/01/22 | Pending | -- | -- | -- |
| 02/25/2022 02/25/22 | For Sale | $259,900 | +10.6% | $127 / Sq Ft |
| 03/29/2018 03/29/18 | Sold | $235,000 | -2.0% | $115 / Sq Ft |
| 02/04/2018 02/04/18 | Pending | -- | -- | -- |
| 01/21/2018 01/21/18 | Price Changed | $239,900 | -3.1% | $118 / Sq Ft |
| 10/28/2017 10/28/17 | Price Changed | $247,500 | -2.9% | $121 / Sq Ft |
| 10/11/2017 10/11/17 | For Sale | $254,900 | -- | $125 / Sq Ft |
Tax History Compared to Growth
Tax History
| Year | Tax Paid | Tax Assessment Tax Assessment Total Assessment is a certain percentage of the fair market value that is determined by local assessors to be the total taxable value of land and additions on the property. | Land | Improvement |
|---|---|---|---|---|
| 2025 | $3,087 | $277,400 | $0 | $277,400 |
| 2024 | $2,968 | $261,700 | $0 | $261,700 |
| 2023 | $2,481 | $203,900 | $0 | $203,900 |
| 2022 | $2,514 | $189,200 | $0 | $189,200 |
| 2021 | $2,628 | $175,100 | $0 | $175,100 |
| 2020 | $2,619 | $175,300 | $0 | $175,300 |
| 2019 | $2,387 | $161,600 | $0 | $161,600 |
| 2018 | $2,182 | $161,600 | $0 | $161,600 |
| 2017 | $2,178 | $154,500 | $0 | $154,500 |
| 2016 | $2,129 | $154,500 | $0 | $154,500 |
| 2015 | $2,073 | $154,500 | $0 | $154,500 |
| 2014 | $1,960 | $154,800 | $0 | $154,800 |
Agents Affiliated with this Home
-
Michelle Thompson

Seller's Agent in 2022
Michelle Thompson
Orbit Realty
(336) 693-0746
1 in this area
14 Total Sales
-
Donna Caissie & Sandra Terlizzi

Buyer's Agent in 2022
Donna Caissie & Sandra Terlizzi
2 Sisters Realty & Associates
(508) 414-9032
5 in this area
122 Total Sales
-
L
Seller's Agent in 2018
Lorraine Herbert
RE/MAX
Map
Source: MLS Property Information Network (MLS PIN)
MLS Number: 72946088
APN: CHAR-000031-C000000-000001-000615A
- 7 Woodlawn Dr
- 128 Podunk Rd
- 150 Podunk Rd
- 29 Sampson Rd
- 29, 31, 33 Ladd Rd
- 109 Mcgilpin Rd
- 157 Podunk Rd
- 1 Chase Rd
- 0 Fiske Hill Rd
- 129 New Boston Rd
- 68 - 74 Sturbridge Rd
- 18 Preserve Way
- 16 Preserve Way
- 114 Westwood Dr
- 112 Westwood Dr
- 91 Shore Rd
- 6 S Sullivan Rd
- 29 Whittemore Rd
- 6 Mcgilpin Rd
- 22 Mountain Brook Rd
