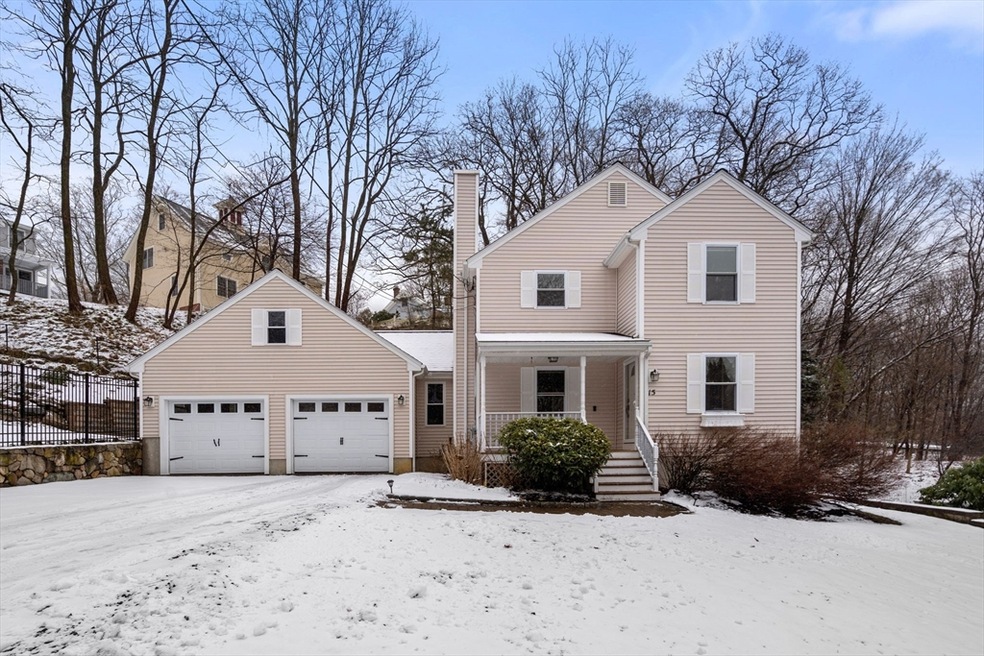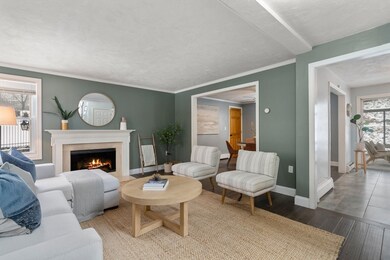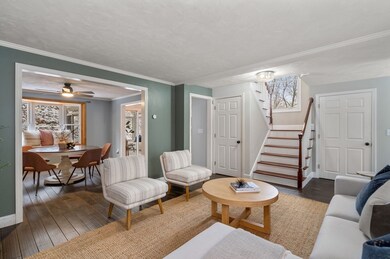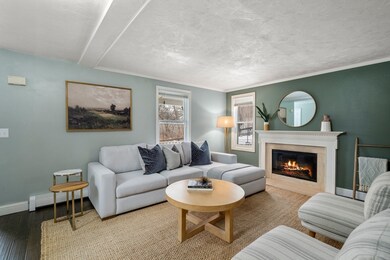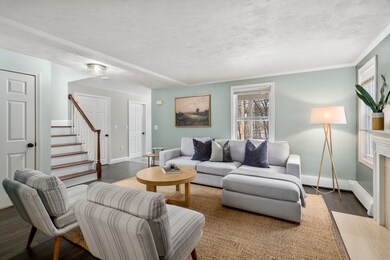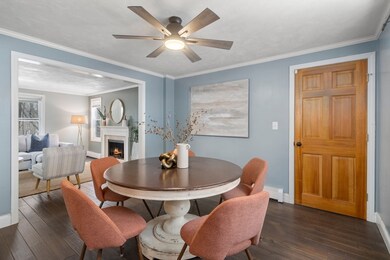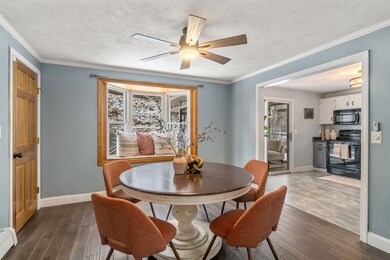
15 Hillside St Framingham, MA 01701
Saxonville NeighborhoodEstimated Value: $675,000
Highlights
- Medical Services
- Colonial Architecture
- Wood Flooring
- River View
- Property is near public transit
- 4-minute walk to Danforth Park
About This Home
As of February 2024Come fall in love with this truly special home in Framingham w/ serene river views! 1st floor opens into a spacious living room w/ wood-burning fireplace, dining room w/ window seat overlooking the backyard, charming 1/2 bath, & an updated kitchen that opens into a DREAM sunroom space w/ vaulted ceilings. You''ll find a stunning window on your way to the 2nd floor, which features 3 bedrooms & a gorgeous full bath w/ tiled shower, barn door & oversized vanity. Bonus finished lower level perfect for extra living or workout space & a laundry room. 2-car garage, large mudroom w/ storage bench, tons of closet space, beautiful patio (2022) perfect for summer & wonderful fenced in side yard - all on a tree-lined cul-de-sac overlooking the Sudbury River & walking bridge. Other updates include new roof & solar panels (2023), HW flooring (2022) & kitchen/bath upgrades. Unbeatable Framingham location in the heart of Saxonville, plus close to the Natick Mall, Mass Pike, & so much more - must see!
Home Details
Home Type
- Single Family
Est. Annual Taxes
- $7,650
Year Built
- Built in 1990
Lot Details
- 0.33 Acre Lot
- Fenced Yard
- Fenced
- Gentle Sloping Lot
Parking
- 2 Car Attached Garage
- Garage Door Opener
- Driveway
- Open Parking
Home Design
- Colonial Architecture
- Frame Construction
- Shingle Roof
- Concrete Perimeter Foundation
Interior Spaces
- 2,148 Sq Ft Home
- 1 Fireplace
- River Views
- Partially Finished Basement
- Basement Fills Entire Space Under The House
Kitchen
- Range
- Microwave
- Dishwasher
Flooring
- Wood
- Tile
- Vinyl
Bedrooms and Bathrooms
- 3 Bedrooms
Laundry
- Dryer
- Washer
Outdoor Features
- Bulkhead
- Enclosed patio or porch
Location
- Property is near public transit
- Property is near schools
Utilities
- No Cooling
- 3 Heating Zones
- Heating System Uses Natural Gas
- Baseboard Heating
Listing and Financial Details
- Assessor Parcel Number M:051 B:43 L:1753 U:000,4670380
Community Details
Overview
- No Home Owners Association
Amenities
- Medical Services
- Shops
Recreation
- Park
- Jogging Path
Ownership History
Purchase Details
Home Financials for this Owner
Home Financials are based on the most recent Mortgage that was taken out on this home.Purchase Details
Home Financials for this Owner
Home Financials are based on the most recent Mortgage that was taken out on this home.Similar Homes in Framingham, MA
Home Values in the Area
Average Home Value in this Area
Purchase History
| Date | Buyer | Sale Price | Title Company |
|---|---|---|---|
| Eaton Andrea J | $605,000 | None Available | |
| Strattner Anthony O | $170,000 | -- |
Mortgage History
| Date | Status | Borrower | Loan Amount |
|---|---|---|---|
| Open | Eaton Andrea J | $574,750 | |
| Previous Owner | Strattner Anthony O | $173,000 | |
| Previous Owner | Strattner Anthony O | $180,300 | |
| Previous Owner | Strattner Anthony O | $45,000 | |
| Previous Owner | Strattner Anthony O | $252,000 | |
| Previous Owner | Strattner Anthony O | $278,000 | |
| Previous Owner | Strattner Anthony O | $143,000 | |
| Previous Owner | Strattner Anthony O | $14,450 |
Property History
| Date | Event | Price | Change | Sq Ft Price |
|---|---|---|---|---|
| 02/23/2024 02/23/24 | Sold | $830,000 | +10.8% | $386 / Sq Ft |
| 02/05/2024 02/05/24 | Pending | -- | -- | -- |
| 01/31/2024 01/31/24 | For Sale | $749,000 | +23.8% | $349 / Sq Ft |
| 06/23/2021 06/23/21 | Sold | $605,000 | +4.3% | $287 / Sq Ft |
| 05/12/2021 05/12/21 | Pending | -- | -- | -- |
| 05/10/2021 05/10/21 | For Sale | $579,900 | 0.0% | $275 / Sq Ft |
| 05/09/2021 05/09/21 | Pending | -- | -- | -- |
| 05/05/2021 05/05/21 | For Sale | $579,900 | -- | $275 / Sq Ft |
Tax History Compared to Growth
Tax History
| Year | Tax Paid | Tax Assessment Tax Assessment Total Assessment is a certain percentage of the fair market value that is determined by local assessors to be the total taxable value of land and additions on the property. | Land | Improvement |
|---|---|---|---|---|
| 2022 | $7,183 | $522,800 | $187,300 | $335,500 |
| 2021 | $6,744 | $480,000 | $180,100 | $299,900 |
| 2020 | $6,966 | $457,300 | $163,600 | $293,700 |
| 2019 | $6,901 | $448,700 | $163,600 | $285,100 |
| 2018 | $6,895 | $422,500 | $157,500 | $265,000 |
| 2017 | $6,871 | $411,200 | $152,900 | $258,300 |
| 2016 | $6,867 | $395,100 | $152,900 | $242,200 |
| 2015 | $6,793 | $381,200 | $152,400 | $228,800 |
Agents Affiliated with this Home
-
Fleet Homes Group
F
Seller's Agent in 2024
Fleet Homes Group
Keller Williams Realty
(508) 439-3099
3 in this area
168 Total Sales
-
Melanie Fleet

Seller Co-Listing Agent in 2024
Melanie Fleet
Keller Williams Realty
(508) 439-3099
3 in this area
152 Total Sales
-
Craig Pfizenmaier
C
Buyer's Agent in 2024
Craig Pfizenmaier
Gibson Sothebys International Realty
1 in this area
5 Total Sales
-
Kathy Foran

Seller's Agent in 2021
Kathy Foran
Realty Executives
(508) 395-2932
36 in this area
349 Total Sales
Map
Source: MLS Property Information Network (MLS PIN)
MLS Number: 73197889
APN: FRAM-000051-000043-001752
- 9B Victoria Garden Unit B
- 119 Oxbow Rd Unit 119
- 54 Oxbow Rd Unit 54
- 83 Central St Unit 1
- 77 Nicholas Rd Unit I
- 69 Nicholas Rd Unit I
- 16 Birch Rd
- 234 Elm St
- 680 Old Connecticut Path
- 10 Costa Cir
- 240 Central St
- 5 Paxton Rd
- 28 Paxton Rd
- 367 Elm St
- 13 Campello Rd
- 418 Old Connecticut Path
- 25 Prior Dr
- 1206 Concord St
- 435 Old Connecticut Path
- 35 Wallace Rd
- 15 Hillside St
- 17 Hillside St
- 4 Stearns St
- 6 Stearns St
- 8 Stearns St
- 106 Danforth St
- 108 Danforth St
- 5 Hillside St
- 7 Stearns St
- 110 Danforth St
- 3 Stearns St
- 6 Hillside St
- 3 Sudbury Landing
- 36 Danforth St
- 34 Danforth St
- 32 Danforth St
- 30 Danforth St
- 26 Danforth St
- 24 Danforth St
- 24 Danforth St Unit 24
