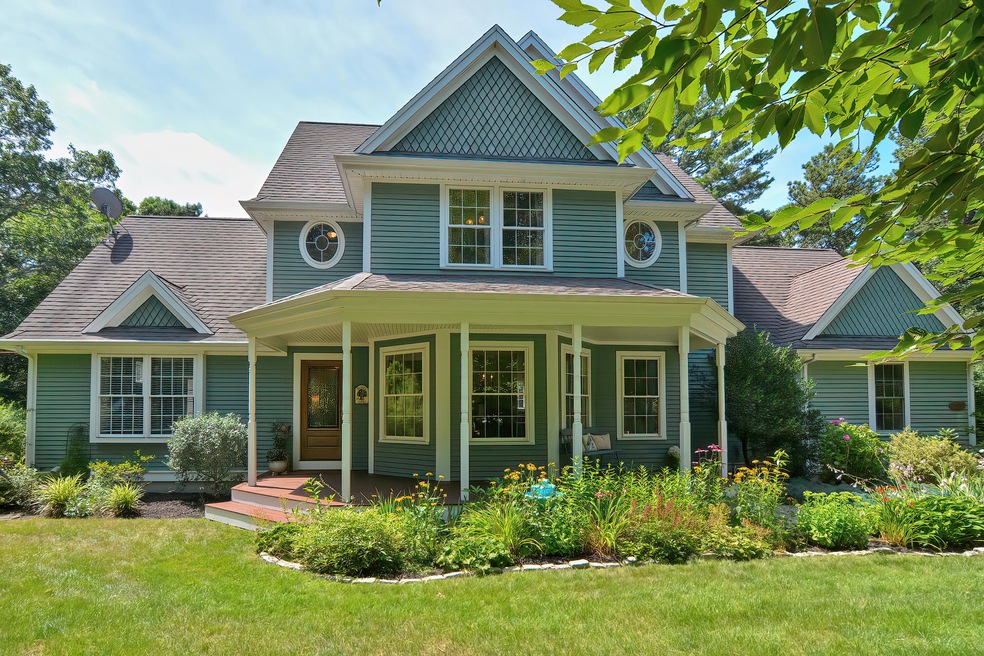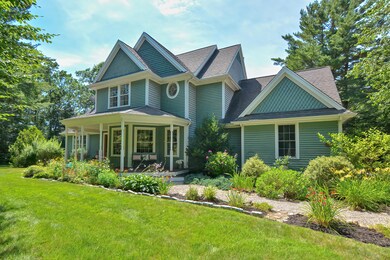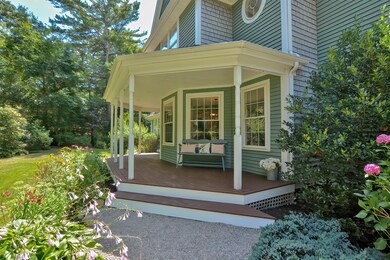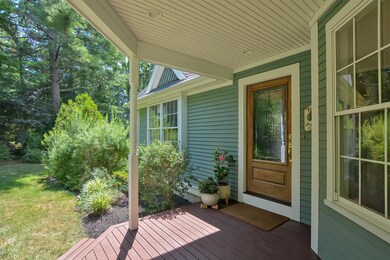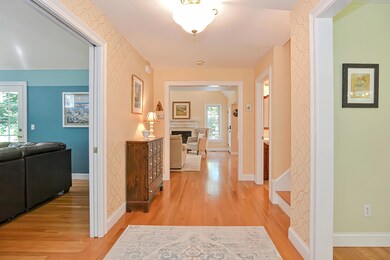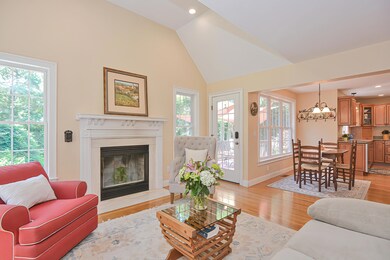
15 Hirsch Rd Forestdale, MA 02644
Forestdale NeighborhoodEstimated Value: $945,000 - $1,002,018
Highlights
- Medical Services
- 1.35 Acre Lot
- Wooded Lot
- Above Ground Pool
- Deck
- Cathedral Ceiling
About This Home
As of October 2022This stunning Custom-Built Home is nestled at the end of a private road on 1.3-acres. A front Farmers porch leads you into a bright & spacious foyer. Upon entering you feel like Home...The Dining Room & Family Room welcome you. The foyer then leads to vaulted Living Room w/ fireplace and is open to breakfast nook & beautiful Kitchen. Glass lit door opens to deck overlooking peaceful backyard w/pool & natural landscape. Open Floor plan is perfect for entertaining. Oversize windows throughout allow for amazing natural sunlight. Half bath & Mudroom complete first floor. Second floor features a spacious Primary En-suite w/WIC, full bath & jetted tub. Two more bedrooms, full bath & laundry complete upstairs. Lower level is an excellent bonus space w/ French slider to enjoy backyard patio & pool. Colorful Perennial garden lead to a small, covered porch off Family Room to enjoy morning coffee. Deeded Rights to Wakeby Pond. Natural Gas, Central A/C, Irrigation. Solar panels make the home extremely efficient. Convenient to great dining & shopping at Mashpee Commons. Meticulously cared for by its original owners. Unfinished room over garage is perfect storage or to finish for extra space!
Last Agent to Sell the Property
Laurie Miller
Jack Conway & Co Inc Listed on: 07/28/2022
Home Details
Home Type
- Single Family
Est. Annual Taxes
- $8,527
Year Built
- Built in 2005
Lot Details
- 1.35 Acre Lot
- Property fronts a private road
- Near Conservation Area
- Street terminates at a dead end
- Level Lot
- Sprinkler System
- Wooded Lot
- Garden
- Yard
- Property is zoned R2
Parking
- 2 Car Attached Garage
- Guest Parking
- Open Parking
Home Design
- Poured Concrete
- Asphalt Roof
- Shingle Siding
- Clapboard
Interior Spaces
- 2,196 Sq Ft Home
- 2-Story Property
- Cathedral Ceiling
- Ceiling Fan
- Recessed Lighting
- Wood Burning Fireplace
- Mud Room
- Living Room
- Dining Room
Kitchen
- Breakfast Area or Nook
- Gas Range
- Microwave
- Freezer
- Dishwasher
Flooring
- Wood
- Laminate
- Tile
Bedrooms and Bathrooms
- 3 Bedrooms
- Primary bedroom located on second floor
- Cedar Closet
- Linen Closet
- Walk-In Closet
- Primary Bathroom is a Full Bathroom
- Spa Bath
Laundry
- Washer
- Gas Dryer
Finished Basement
- Walk-Out Basement
- Basement Fills Entire Space Under The House
- Interior Basement Entry
Eco-Friendly Details
- Solar owned by a third party
Pool
- Above Ground Pool
- Spa
Outdoor Features
- Deck
- Patio
- Outbuilding
- Porch
Location
- Property is near place of worship
- Property is near shops
- Property is near a golf course
Utilities
- Forced Air Heating and Cooling System
- Gas Water Heater
- Septic Tank
Community Details
- No Home Owners Association
- Medical Services
Listing and Financial Details
- Assessor Parcel Number 72310
Similar Homes in the area
Home Values in the Area
Average Home Value in this Area
Mortgage History
| Date | Status | Borrower | Loan Amount |
|---|---|---|---|
| Closed | Roberts Ronald | $849,000 | |
| Closed | Silva Timothy J | $322,000 | |
| Closed | Silva Timothy J | $55,000 | |
| Closed | Silva Timothy J | $329,000 | |
| Closed | Silva Timothy J | $22,000 | |
| Closed | Silva Jennifer | $41,000 | |
| Closed | Silva Timothy J | $270,000 | |
| Closed | Silva Jennifer | $270,000 |
Property History
| Date | Event | Price | Change | Sq Ft Price |
|---|---|---|---|---|
| 10/04/2022 10/04/22 | Sold | $849,000 | 0.0% | $387 / Sq Ft |
| 09/18/2022 09/18/22 | Off Market | $849,000 | -- | -- |
| 08/09/2022 08/09/22 | Pending | -- | -- | -- |
| 07/28/2022 07/28/22 | For Sale | $849,000 | -- | $387 / Sq Ft |
Tax History Compared to Growth
Tax History
| Year | Tax Paid | Tax Assessment Tax Assessment Total Assessment is a certain percentage of the fair market value that is determined by local assessors to be the total taxable value of land and additions on the property. | Land | Improvement |
|---|---|---|---|---|
| 2025 | $10,138 | $959,100 | $216,000 | $743,100 |
| 2024 | $9,906 | $917,200 | $192,900 | $724,300 |
| 2023 | $8,881 | $772,300 | $175,300 | $597,000 |
| 2022 | $8,528 | $648,000 | $160,000 | $488,000 |
| 2021 | $8,084 | $587,100 | $153,000 | $434,100 |
| 2020 | $8,180 | $571,600 | $155,200 | $416,400 |
| 2019 | $7,631 | $532,900 | $148,300 | $384,600 |
| 2018 | $8,029 | $508,000 | $147,100 | $360,900 |
| 2017 | $7,192 | $481,700 | $142,400 | $339,300 |
| 2016 | $6,833 | $472,200 | $137,900 | $334,300 |
| 2015 | $6,829 | $460,800 | $133,500 | $327,300 |
Agents Affiliated with this Home
-
L
Seller's Agent in 2022
Laurie Miller
Jack Conway & Co Inc
-
Lori Bateman Marconi

Buyer's Agent in 2022
Lori Bateman Marconi
LPT Realty
(774) 313-6724
5 in this area
61 Total Sales
Map
Source: Cape Cod & Islands Association of REALTORS®
MLS Number: 22203971
APN: SAND-000007-000231
- 13 Pickerel Way
- 19 Artisan Way
- 9,17,25,33 Pickerel Cove Cir
- 6 Paradise Farm Ln
- 19 Katian Way
- 16 Teaberry Ln
- 18 Grandwood Dr
- 5 Grand Oak Rd
- 93 Deerfield Rd
- 16 Grand Oak Rd
- 22 Dogwood Dr
- 185 Cotuit Rd Unit B 17
- 185 Cotuit Rd Unit JP1
- 39 John Ewer Rd
- 97 Snake Pond Rd
- 35 Ashumet Rd Unit 8C
- 35 Ashumet Rd Unit 9D
- 111 Snake Pond Rd
- 86 Greenville Dr
- 67 Redwood Cir
