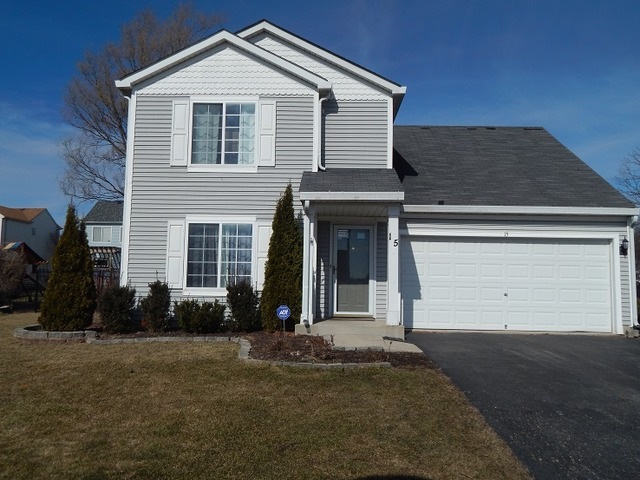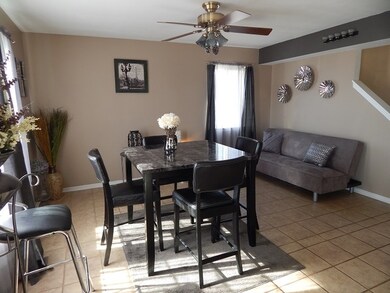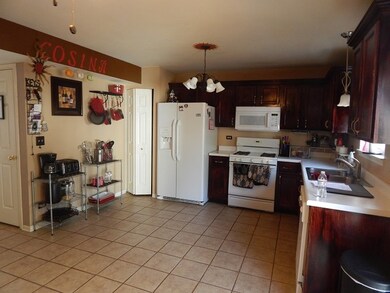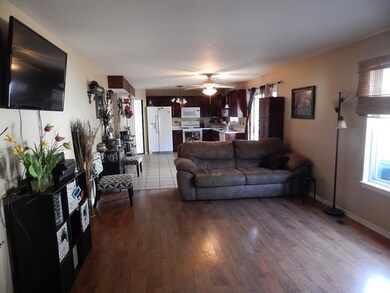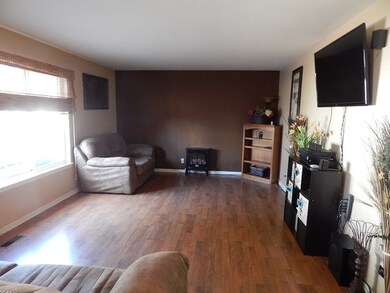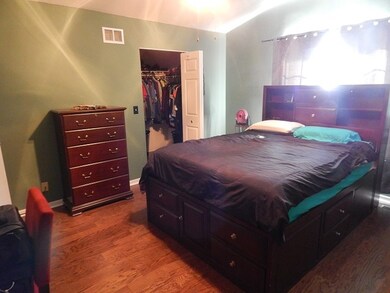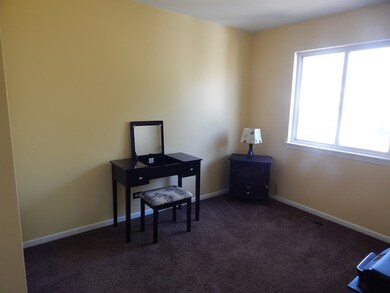
15 Hobart Ct South Elgin, IL 60177
Estimated Value: $347,000 - $364,000
Highlights
- Vaulted Ceiling
- Traditional Architecture
- Fenced Yard
- South Elgin High School Rated A-
- Walk-In Pantry
- Cul-De-Sac
About This Home
As of July 2016Great 4 bedroom home in a private cul de sac - spacious kitchen with new fridge, stove and microwave - Ceramic tile in dining area, kitchen - Pergo flooring in Living room area - Master with vaulted ceiling, walk in closet, new hot water heater, newer lighting, complete fenced yard with shed, security system and 2 car garage complete this great home!
Last Agent to Sell the Property
Century 21 New Heritage - Hampshire License #475123391 Listed on: 02/27/2016

Home Details
Home Type
- Single Family
Est. Annual Taxes
- $7,157
Year Built
- 1996
Lot Details
- Cul-De-Sac
- Fenced Yard
Parking
- Attached Garage
- Garage Transmitter
- Garage Door Opener
- Driveway
- Garage Is Owned
Home Design
- Traditional Architecture
- Slab Foundation
- Asphalt Shingled Roof
- Vinyl Siding
Interior Spaces
- Vaulted Ceiling
- Laminate Flooring
Kitchen
- Breakfast Bar
- Walk-In Pantry
- Oven or Range
- Microwave
- Dishwasher
Laundry
- Laundry on main level
- Dryer
- Washer
Outdoor Features
- Brick Porch or Patio
Utilities
- Forced Air Heating and Cooling System
- Heating System Uses Gas
Listing and Financial Details
- Homeowner Tax Exemptions
Ownership History
Purchase Details
Home Financials for this Owner
Home Financials are based on the most recent Mortgage that was taken out on this home.Purchase Details
Home Financials for this Owner
Home Financials are based on the most recent Mortgage that was taken out on this home.Purchase Details
Home Financials for this Owner
Home Financials are based on the most recent Mortgage that was taken out on this home.Purchase Details
Home Financials for this Owner
Home Financials are based on the most recent Mortgage that was taken out on this home.Purchase Details
Home Financials for this Owner
Home Financials are based on the most recent Mortgage that was taken out on this home.Similar Homes in the area
Home Values in the Area
Average Home Value in this Area
Purchase History
| Date | Buyer | Sale Price | Title Company |
|---|---|---|---|
| Pollock Samntha | $191,000 | First United Services Inc | |
| Ward Brian C | $145,000 | First American Title | |
| Ocana Jose M | $183,500 | Chicago Title Insurance Co | |
| Ruiz Adelfin | $162,500 | -- | |
| Cox Todd A | $138,500 | Ticor Title Insurance |
Mortgage History
| Date | Status | Borrower | Loan Amount |
|---|---|---|---|
| Open | Pollock Samntha | $187,540 | |
| Previous Owner | Ward Brian C | $142,373 | |
| Previous Owner | Ocana Jose M | $146,417 | |
| Previous Owner | Ocana Jose M | $40,000 | |
| Previous Owner | Ocana Jose M | $174,300 | |
| Previous Owner | Ocana Jose M | $174,300 | |
| Previous Owner | Ruiz Adelfin | $154,300 | |
| Previous Owner | Cox Todd A | $133,563 | |
| Previous Owner | Cox Todd A | $5,000 | |
| Previous Owner | Cox Todd A | $135,839 |
Property History
| Date | Event | Price | Change | Sq Ft Price |
|---|---|---|---|---|
| 07/01/2016 07/01/16 | Sold | $191,000 | -4.5% | $102 / Sq Ft |
| 05/24/2016 05/24/16 | Pending | -- | -- | -- |
| 05/14/2016 05/14/16 | Price Changed | $200,000 | -3.8% | $107 / Sq Ft |
| 03/30/2016 03/30/16 | Price Changed | $208,000 | -4.1% | $111 / Sq Ft |
| 02/27/2016 02/27/16 | For Sale | $217,000 | +49.7% | $116 / Sq Ft |
| 02/15/2013 02/15/13 | Sold | $145,000 | 0.0% | -- |
| 09/28/2012 09/28/12 | Price Changed | $145,000 | -9.3% | -- |
| 09/26/2012 09/26/12 | Pending | -- | -- | -- |
| 07/30/2012 07/30/12 | For Sale | $159,900 | -- | -- |
Tax History Compared to Growth
Tax History
| Year | Tax Paid | Tax Assessment Tax Assessment Total Assessment is a certain percentage of the fair market value that is determined by local assessors to be the total taxable value of land and additions on the property. | Land | Improvement |
|---|---|---|---|---|
| 2023 | $7,157 | $93,304 | $25,582 | $67,722 |
| 2022 | $6,805 | $85,077 | $23,326 | $61,751 |
| 2021 | $6,405 | $79,541 | $21,808 | $57,733 |
| 2020 | $6,209 | $75,934 | $20,819 | $55,115 |
| 2019 | $5,977 | $72,331 | $19,831 | $52,500 |
| 2018 | $5,857 | $68,140 | $18,682 | $49,458 |
| 2017 | $5,562 | $64,417 | $17,661 | $46,756 |
| 2016 | $5,292 | $59,762 | $16,385 | $43,377 |
| 2015 | -- | $54,777 | $15,018 | $39,759 |
| 2014 | -- | $51,067 | $14,833 | $36,234 |
| 2013 | -- | $52,414 | $15,224 | $37,190 |
Agents Affiliated with this Home
-
Mary Sagan

Seller's Agent in 2016
Mary Sagan
Century 21 New Heritage - Hampshire
(847) 712-0812
179 Total Sales
-
James Diestel

Buyer's Agent in 2016
James Diestel
Fulton Grace Realty
(630) 660-1586
81 Total Sales
-
Dorthy Pastorelli

Seller's Agent in 2013
Dorthy Pastorelli
Compass
(847) 682-8694
107 Total Sales
-
Doreen Catalano

Buyer's Agent in 2013
Doreen Catalano
Realty Executives
(630) 234-7719
24 Total Sales
Map
Source: Midwest Real Estate Data (MRED)
MLS Number: MRD09150302
APN: 06-27-303-016
- 716 Fieldcrest Dr Unit B
- 733 Fieldcrest Dr Unit A
- 653 Fairview Ln
- 675 Fieldcrest Dr Unit 1A
- 21 Cascade Ct Unit 5
- 15 Brittany Ct
- 1780 Mission Hills Dr Unit 1
- 7 Roxbury Ct
- 1314 Sandhurst Ln Unit 3
- 621 Fenwick Ln
- 283 Sandhurst Ln Unit 2
- 1815 College Green Dr
- 1866 Aronomink Cir Unit 4
- 1682 College Green Dr Unit 2
- 1101 Annandale Dr
- 1650 Pebble Beach Cir
- 1964 Muirfield Cir Unit 8
- 588 Renee Dr
- 1055 Delta Dr Unit 323D
- 29 Weston Ct
- 15 Hobart Ct
- 17 Hobart Ct
- 11 Hobart Ct
- 3 Sheffield Ct
- 9 Hobart Ct Unit 2
- 5 Sheffield Ct
- 1 Sheffield Ct
- 7 Sheffield Ct
- 7 Hobart Ct
- 746 Fieldcrest Dr Unit B
- 746 Fieldcrest Dr Unit C
- 746 Fieldcrest Dr Unit A
- 746 Fieldcrest Dr
- 746 Fieldcrest Dr Unit 746
- 9 Sheffield Ct
- 765 Hobart Dr Unit C
- 765 Hobart Dr Unit B
- 765 Hobart Dr Unit A
- 3 Hobart Ct
- 1 Hobart Ct
