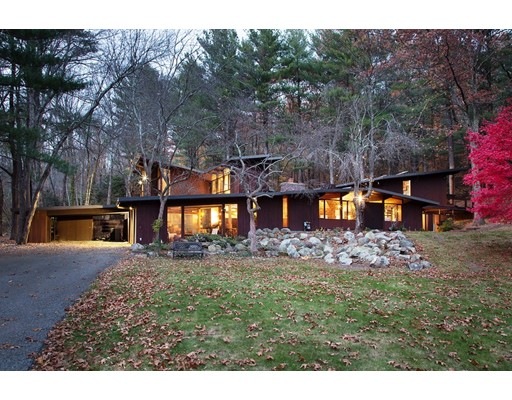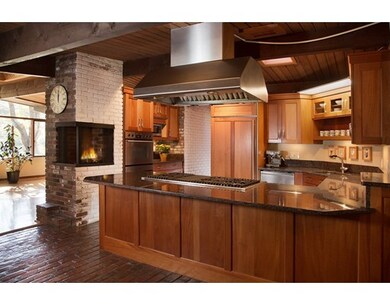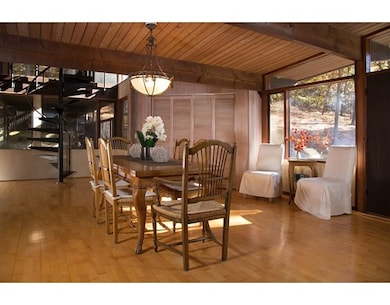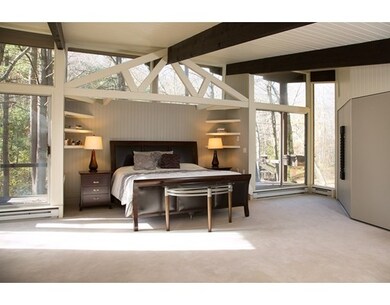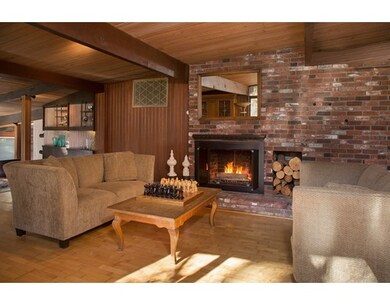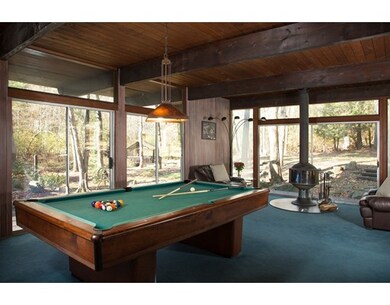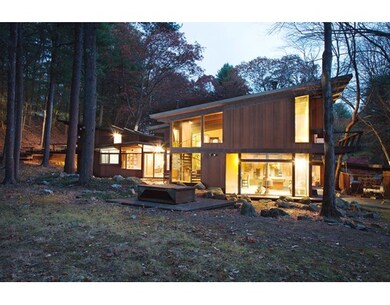
15 Hobbs Rd Wayland, MA 01778
About This Home
As of June 2021Captivating Mid-Century Modern home nestled on a 1.42 acres at the end of a cul-de-sac. This sprawling 5,000 sq. ft. home boasts a flexible, open floor plan with walls of glass and skylights accenting many rooms. There are generous spaces to meet diverse needs. The updated kitchen has granite counter tops and stainless steel appliances. The living room/dining room has a cathedral ceiling and fireplace. A game room with a built-in bar allows access to the level backyard via sliding doors. The Master bedroom features a beamed ceiling, large closets, balcony and full bath. The second floor office offers woodland views. A first floor bedroom with private bath and access to a deck allows for separate guest quarters. A home with great inter-generational appeal! So many spaces, so many options!
Home Details
Home Type
- Single Family
Est. Annual Taxes
- $25,392
Year Built
- 1964
Utilities
- Private Sewer
Ownership History
Purchase Details
Home Financials for this Owner
Home Financials are based on the most recent Mortgage that was taken out on this home.Purchase Details
Home Financials for this Owner
Home Financials are based on the most recent Mortgage that was taken out on this home.Purchase Details
Home Financials for this Owner
Home Financials are based on the most recent Mortgage that was taken out on this home.Purchase Details
Home Financials for this Owner
Home Financials are based on the most recent Mortgage that was taken out on this home.Purchase Details
Similar Homes in the area
Home Values in the Area
Average Home Value in this Area
Purchase History
| Date | Type | Sale Price | Title Company |
|---|---|---|---|
| Not Resolvable | $1,375,100 | None Available | |
| Not Resolvable | $970,000 | -- | |
| Deed | $895,000 | -- | |
| Deed | $622,000 | -- | |
| Deed | $508,000 | -- |
Mortgage History
| Date | Status | Loan Amount | Loan Type |
|---|---|---|---|
| Open | $450,000 | Purchase Money Mortgage | |
| Previous Owner | $100,000 | Unknown | |
| Previous Owner | $776,000 | Unknown | |
| Previous Owner | $350,000 | No Value Available | |
| Previous Owner | $300,000 | No Value Available | |
| Previous Owner | $714,000 | No Value Available | |
| Previous Owner | $716,000 | Purchase Money Mortgage | |
| Previous Owner | $485,000 | No Value Available | |
| Previous Owner | $495,000 | No Value Available | |
| Previous Owner | $497,600 | Purchase Money Mortgage |
Property History
| Date | Event | Price | Change | Sq Ft Price |
|---|---|---|---|---|
| 06/23/2021 06/23/21 | Sold | $1,375,100 | +22.2% | $257 / Sq Ft |
| 04/17/2021 04/17/21 | Pending | -- | -- | -- |
| 04/13/2021 04/13/21 | For Sale | $1,125,000 | +16.0% | $210 / Sq Ft |
| 03/20/2017 03/20/17 | Sold | $970,000 | -2.7% | $181 / Sq Ft |
| 02/03/2017 02/03/17 | Pending | -- | -- | -- |
| 01/18/2017 01/18/17 | For Sale | $997,000 | -- | $186 / Sq Ft |
Tax History Compared to Growth
Tax History
| Year | Tax Paid | Tax Assessment Tax Assessment Total Assessment is a certain percentage of the fair market value that is determined by local assessors to be the total taxable value of land and additions on the property. | Land | Improvement |
|---|---|---|---|---|
| 2025 | $25,392 | $1,624,600 | $680,000 | $944,600 |
| 2024 | $24,022 | $1,547,800 | $647,400 | $900,400 |
| 2023 | $22,492 | $1,350,900 | $588,400 | $762,500 |
| 2022 | $22,393 | $1,220,300 | $487,400 | $732,900 |
| 2021 | $21,783 | $1,176,200 | $443,300 | $732,900 |
| 2020 | $20,626 | $1,161,400 | $443,300 | $718,100 |
| 2019 | $20,538 | $1,123,500 | $422,300 | $701,200 |
| 2018 | $19,490 | $1,081,000 | $422,300 | $658,700 |
| 2017 | $17,569 | $968,500 | $409,100 | $559,400 |
| 2016 | $21,155 | $1,220,000 | $418,200 | $801,800 |
| 2015 | $21,570 | $1,172,900 | $418,200 | $754,700 |
Agents Affiliated with this Home
-
bill Janovitz

Seller's Agent in 2021
bill Janovitz
Compass
(781) 856-0992
3 in this area
170 Total Sales
-
Wei Wang

Buyer's Agent in 2021
Wei Wang
WW Real Estate LLC
(781) 507-6222
1 in this area
91 Total Sales
-
Joanne Berry
J
Seller's Agent in 2017
Joanne Berry
Coldwell Banker Realty - Weston
(508) 524-8630
3 in this area
11 Total Sales
-
The Gillach Group
T
Buyer's Agent in 2017
The Gillach Group
William Raveis R. E. & Home Services
(914) 260-0980
227 Total Sales
Map
Source: MLS Property Information Network (MLS PIN)
MLS Number: 72109856
APN: WAYL-000048-000000-000046
