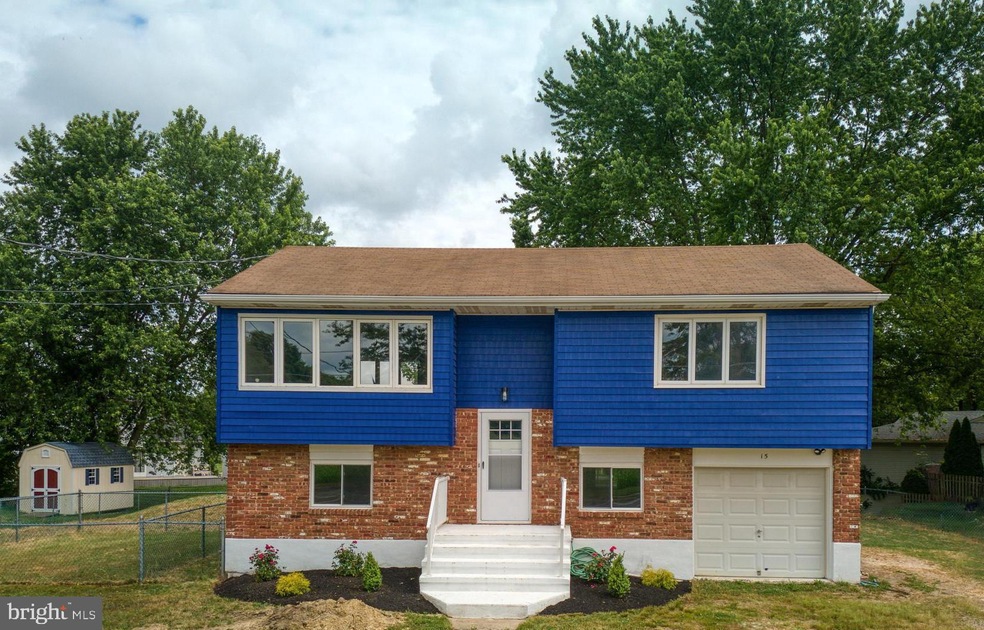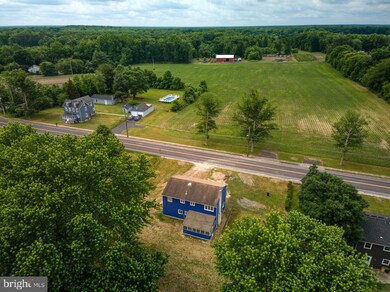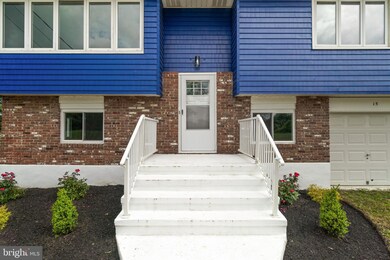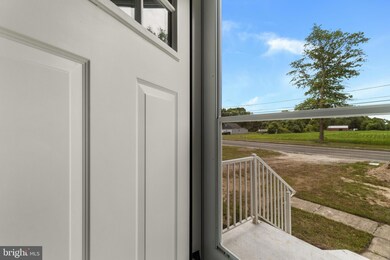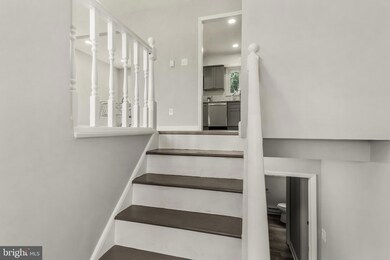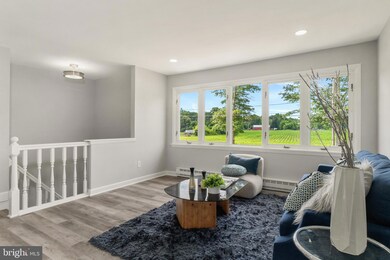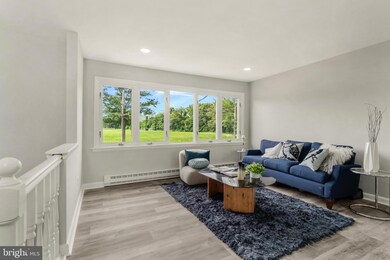
15 Hockamick Rd Cookstown, NJ 08511
Highlights
- Cape Cod Architecture
- 1 Car Attached Garage
- Family Room
- No HOA
- Electric Baseboard Heater
- 5-minute walk to Nash Park
About This Home
As of August 2024Discover the perfect blend of elegance and modern convenience in this meticulously updated split-level colonial home in serene Cookstown, NJ. This charming residence boasts three spacious bedrooms and two beautifully renovated bathrooms. The comprehensive renovation completed in 2023/2024 has infused the home with contemporary style and functionality.
As you step inside, you're greeted by a panoramic view of the rolling countryside, framed by new, expansive windows in the front living area. Top-quality finishes, including granite countertops, stylish Shaker-style cabinets in the kitchen, and sleek stainless steel appliances highlight the home’s transformation. Each detail has been carefully selected to ensure the highest standards of comfort, including new doors, windows, electrical systems, plumbing, LED lighting with fans, and luxurious LV flooring.
The lower level offers a versatile living space with a third bedroom, powder room, and a cozy family area. It features an enclosed three-season room—ideal for outdoor entertainment or quiet relaxation. This level is thoughtfully designed so it can be easily converted to an in-law suite with convenient outdoor access, eliminating the need to navigate stairs. The expansive backyard is newly seeded, preparing a lush lawn for summer enjoyment.
Highlighting the commitment to quality and comfort, $40,000 was invested in a new septic and well system, ensuring reliability and peace of mind for years to come. The property even features a whimsically termed 'wooly mammoth burial mound' (new septic system) now seeded with fresh new grass.
Located just 15 minutes from Ft. Dix and McGuire AFB, and under an hour's drive to Seaside Heights, this home offers easy access to both work and leisure. Cookstown and New Hanover Township provide a warm and welcoming community atmosphere, combining historical charm with modern conveniences, making it an ideal place for families and professionals to thrive.
Last Agent to Sell the Property
Snappy Home Realty LLC License #1536675 Listed on: 06/06/2024
Home Details
Home Type
- Single Family
Est. Annual Taxes
- $3,992
Year Built
- Built in 1972
Lot Details
- 0.34 Acre Lot
- Lot Dimensions are 115.00 x 130.00
Parking
- 1 Car Attached Garage
- Basement Garage
Home Design
- Cape Cod Architecture
- Contemporary Architecture
Interior Spaces
- 1,456 Sq Ft Home
- Property has 1.5 Levels
- Family Room
Bedrooms and Bathrooms
Utilities
- Electric Baseboard Heater
- Well
- Electric Water Heater
- Septic Pump
Community Details
- No Home Owners Association
Listing and Financial Details
- Tax Lot 00008 10
- Assessor Parcel Number 25-00004 01-00008 10
Ownership History
Purchase Details
Home Financials for this Owner
Home Financials are based on the most recent Mortgage that was taken out on this home.Purchase Details
Home Financials for this Owner
Home Financials are based on the most recent Mortgage that was taken out on this home.Purchase Details
Similar Homes in Cookstown, NJ
Home Values in the Area
Average Home Value in this Area
Purchase History
| Date | Type | Sale Price | Title Company |
|---|---|---|---|
| Deed | $415,000 | None Listed On Document | |
| Deed | $201,500 | First American Title | |
| Interfamily Deed Transfer | -- | -- |
Mortgage History
| Date | Status | Loan Amount | Loan Type |
|---|---|---|---|
| Open | $407,483 | FHA | |
| Previous Owner | $264,110 | New Conventional | |
| Previous Owner | $50,000 | Credit Line Revolving | |
| Previous Owner | $28,947 | Unknown |
Property History
| Date | Event | Price | Change | Sq Ft Price |
|---|---|---|---|---|
| 08/20/2024 08/20/24 | Sold | $415,000 | +6.7% | $285 / Sq Ft |
| 06/24/2024 06/24/24 | Pending | -- | -- | -- |
| 06/06/2024 06/06/24 | For Sale | $388,888 | -- | $267 / Sq Ft |
Tax History Compared to Growth
Tax History
| Year | Tax Paid | Tax Assessment Tax Assessment Total Assessment is a certain percentage of the fair market value that is determined by local assessors to be the total taxable value of land and additions on the property. | Land | Improvement |
|---|---|---|---|---|
| 2024 | $3,992 | $143,500 | $40,000 | $103,500 |
| 2023 | $3,992 | $143,500 | $40,000 | $103,500 |
| 2022 | $3,902 | $143,500 | $40,000 | $103,500 |
| 2021 | $3,622 | $143,500 | $40,000 | $103,500 |
| 2020 | $3,583 | $143,500 | $40,000 | $103,500 |
| 2019 | $3,536 | $143,500 | $40,000 | $103,500 |
| 2018 | $3,622 | $143,500 | $40,000 | $103,500 |
| 2017 | $3,722 | $143,500 | $40,000 | $103,500 |
| 2016 | $3,520 | $143,500 | $40,000 | $103,500 |
| 2015 | $3,490 | $143,500 | $40,000 | $103,500 |
| 2014 | $2,995 | $143,500 | $40,000 | $103,500 |
Agents Affiliated with this Home
-
Chirag Patnaik
C
Seller's Agent in 2024
Chirag Patnaik
Snappy Home Realty LLC
(856) 663-7300
1 in this area
57 Total Sales
-
Mary McManus

Buyer's Agent in 2024
Mary McManus
EXP Realty, LLC
(856) 644-1863
1 in this area
17 Total Sales
Map
Source: Bright MLS
MLS Number: NJBL2066846
APN: 25-00004-01-00008-10
- 9 Hockamick Rd
- 11 Kennedy Dr
- 2A Bunting Bridge Rd
- 10 Mary St
- 114 Cookstown New Egypt Rd Unit TRLR A1
- 346 Jacobstown Cookstown Rd
- 23 Norlaine Dr
- 25 Norlaine Dr
- 149 Brindletown Rd
- 28 Oak Ln
- 24 Lauren Ln
- 18 Oak Ln
- 28 Locust Ln
- 23 Terrace Ave
- 70-72 Jacobstown Rd
- 70 Jacobstown Rd Unit 72
- 71 Jacobstown Rd
- 32 Jacobstown Rd
- 194 Jacobstown New Egypt Rd Unit 2
- 194 Jacobstown New Egypt Rd Unit 1
