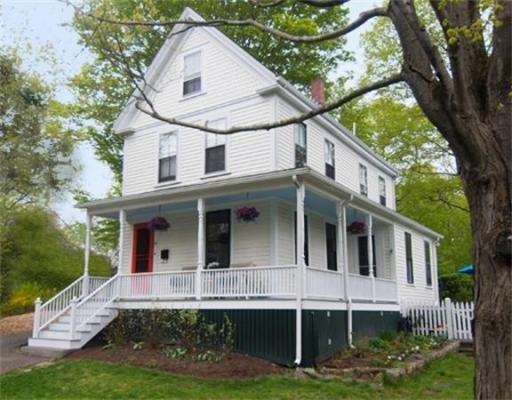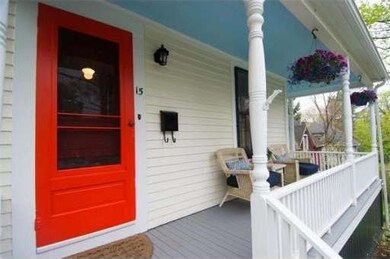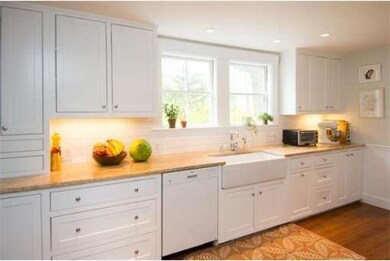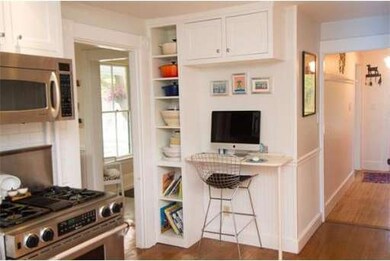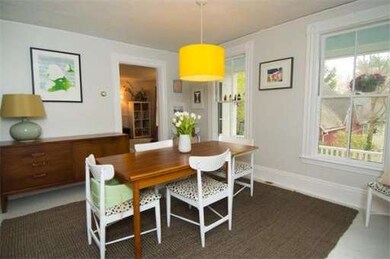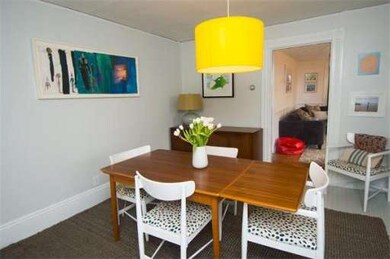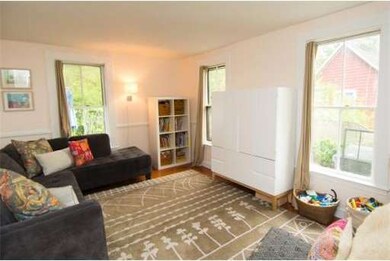
15 Howe St Wellesley, MA 02482
Wellesley Square NeighborhoodAbout This Home
As of December 2022Fresh, bright, fabulous and in the highly desirable College Heights neighborhood. A flexible floor plan includes an updated kitchen that is adjacent to a sun filled living room. Tall windows and ceilings throughout add to the delightful charm of this home. There is also terrific bonus space on the third floor. The stone patios are perfect for outdoor entertaining. You can sit back and relax on your cozy front porch, stroll to the town center or to train and schools. Not to be missed.
Last Agent to Sell the Property
MGS Group Real Estate LTD - Wellesley Listed on: 05/12/2014
Last Buyer's Agent
Ann Talarico
Vanguard Realty License #449586323
Home Details
Home Type
Single Family
Est. Annual Taxes
$10,414
Year Built
1900
Lot Details
0
Listing Details
- Lot Description: Wooded
- Special Features: None
- Property Sub Type: Detached
- Year Built: 1900
Interior Features
- Has Basement: Yes
- Number of Rooms: 8
- Amenities: Public Transportation, Shopping, Park, Walk/Jog Trails
- Flooring: Wood
- Basement: Full
- Bedroom 2: Second Floor
- Bedroom 3: Second Floor
- Bathroom #1: First Floor
- Bathroom #2: Second Floor
- Kitchen: First Floor
- Laundry Room: Basement
- Living Room: First Floor
- Master Bedroom: Second Floor
- Master Bedroom Description: Flooring - Wood
- Dining Room: First Floor
Exterior Features
- Construction: Frame
- Exterior: Wood
- Exterior Features: Patio
- Foundation: Fieldstone
Garage/Parking
- Parking: Off-Street
- Parking Spaces: 2
Utilities
- Heat Zones: 2
- Utility Connections: for Gas Range
Ownership History
Purchase Details
Home Financials for this Owner
Home Financials are based on the most recent Mortgage that was taken out on this home.Purchase Details
Home Financials for this Owner
Home Financials are based on the most recent Mortgage that was taken out on this home.Purchase Details
Home Financials for this Owner
Home Financials are based on the most recent Mortgage that was taken out on this home.Purchase Details
Home Financials for this Owner
Home Financials are based on the most recent Mortgage that was taken out on this home.Purchase Details
Similar Homes in the area
Home Values in the Area
Average Home Value in this Area
Purchase History
| Date | Type | Sale Price | Title Company |
|---|---|---|---|
| Deed | $1,000,000 | None Available | |
| Not Resolvable | $795,000 | -- | |
| Not Resolvable | $690,000 | -- | |
| Deed | $590,000 | -- | |
| Deed | $173,500 | -- |
Mortgage History
| Date | Status | Loan Amount | Loan Type |
|---|---|---|---|
| Open | $750,000 | Purchase Money Mortgage | |
| Previous Owner | $500,000 | Stand Alone Refi Refinance Of Original Loan | |
| Previous Owner | $329,700 | Stand Alone Refi Refinance Of Original Loan | |
| Previous Owner | $332,000 | Stand Alone Refi Refinance Of Original Loan | |
| Previous Owner | $345,000 | New Conventional | |
| Previous Owner | $190,000 | New Conventional | |
| Previous Owner | $247,000 | No Value Available | |
| Previous Owner | $250,000 | No Value Available | |
| Previous Owner | $335,000 | No Value Available | |
| Previous Owner | $100,000 | No Value Available |
Property History
| Date | Event | Price | Change | Sq Ft Price |
|---|---|---|---|---|
| 12/12/2022 12/12/22 | Sold | $995,000 | 0.0% | $648 / Sq Ft |
| 11/07/2022 11/07/22 | Pending | -- | -- | -- |
| 11/01/2022 11/01/22 | Price Changed | $995,000 | -5.1% | $648 / Sq Ft |
| 10/14/2022 10/14/22 | Price Changed | $1,049,000 | -8.7% | $683 / Sq Ft |
| 10/06/2022 10/06/22 | For Sale | $1,149,000 | +44.5% | $749 / Sq Ft |
| 02/28/2017 02/28/17 | Sold | $795,000 | +6.1% | $571 / Sq Ft |
| 01/21/2017 01/21/17 | Pending | -- | -- | -- |
| 01/16/2017 01/16/17 | For Sale | $749,000 | +8.6% | $538 / Sq Ft |
| 07/15/2014 07/15/14 | Sold | $690,000 | +2.2% | $495 / Sq Ft |
| 06/01/2014 06/01/14 | Pending | -- | -- | -- |
| 05/30/2014 05/30/14 | For Sale | $675,000 | 0.0% | $485 / Sq Ft |
| 05/18/2014 05/18/14 | Pending | -- | -- | -- |
| 05/12/2014 05/12/14 | For Sale | $675,000 | -- | $485 / Sq Ft |
Tax History Compared to Growth
Tax History
| Year | Tax Paid | Tax Assessment Tax Assessment Total Assessment is a certain percentage of the fair market value that is determined by local assessors to be the total taxable value of land and additions on the property. | Land | Improvement |
|---|---|---|---|---|
| 2025 | $10,414 | $1,013,000 | $807,000 | $206,000 |
| 2024 | $9,723 | $934,000 | $734,000 | $200,000 |
| 2023 | $9,836 | $859,000 | $650,000 | $209,000 |
| 2022 | $9,134 | $782,000 | $558,000 | $224,000 |
| 2021 | $8,907 | $758,000 | $534,000 | $224,000 |
| 2020 | $8,762 | $758,000 | $534,000 | $224,000 |
| 2019 | $8,492 | $734,000 | $510,000 | $224,000 |
| 2018 | $7,206 | $603,000 | $457,000 | $146,000 |
| 2017 | $7,109 | $603,000 | $457,000 | $146,000 |
| 2016 | $6,992 | $591,000 | $449,000 | $142,000 |
| 2015 | $5,965 | $516,000 | $386,000 | $130,000 |
Agents Affiliated with this Home
-

Seller's Agent in 2022
Teri Adler
MGS Group Real Estate LTD - Wellesley
(617) 306-3642
12 in this area
163 Total Sales
-
A
Buyer's Agent in 2022
Alene Caldwell
ACRE Property Advisors LLC
1 in this area
9 Total Sales
-

Buyer's Agent in 2017
William Loring
William Raveis R.E. & Home Services
(617) 529-1877
27 Total Sales
-
A
Buyer's Agent in 2014
Ann Talarico
Vanguard Realty
Map
Source: MLS Property Information Network (MLS PIN)
MLS Number: 71679343
APN: WELL-000149-000081
- 14 Sunset Rd
- 24 Summit Rd
- 2 Summit Rd
- 60 Linden St
- 4 Granite St
- 100 Linden St Unit 303
- 100 Linden St Unit 103
- 100 Linden St Unit 202
- 100 Linden St Unit 102
- 100 Linden St Unit 301
- 100 Linden St Unit 106
- 58 Oak St
- 58 Oak St Unit 58
- 6 Wiswall Cir
- 21 Hickory Rd
- 16 Stearns Rd Unit 106
- 16 Stearns Rd Unit 302
- 16 Stearns Rd Unit 101
- 16 Stearns Rd Unit 202
- 36 Oakridge Rd
