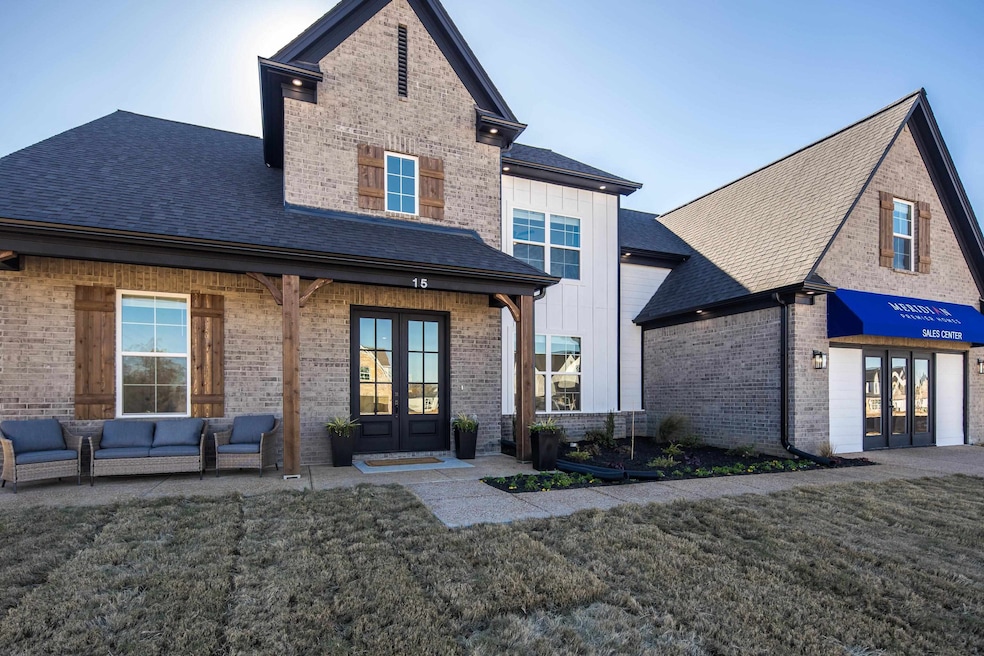
15 Hughetta St Oakland, TN 38060
Estimated payment $3,900/month
Highlights
- New Construction
- Landscaped Professionally
- Vaulted Ceiling
- Updated Kitchen
- Contemporary Architecture
- Wood Flooring
About This Home
Step into the model home AND design center at Carrington Estates where you can tour 44 homesites in the community. Carrington Estates is built by Meridian Premier Homes and is in a private, secluded neighborhood in Oakland, TN. A modern farmhouse that feels like home the moment you arrive. Picture yourself on the cozy front porch or in the open living area that’s perfect for gatherings. The kitchen shines with Quartz countertops, stainless steel appliances, & a lovely island that opens to the great room. The main floor has a private primary suite, plus a second bedroom and bathroom downstairs. Upstairs, find three more bedrooms & a third full bath along with extra storage space. **Builder offering $10,000 flexible concession for the buyer PLUS a design center bundle to choose from. This floor plan, the Sycamore C, includes Premier Series features and is COMPLETE so come tour anytime! Come see what Meridian Premier Homes is all about!
Open House Schedule
-
Sunday, August 10, 20252:00 to 3:30 pm8/10/2025 2:00:00 PM +00:008/10/2025 3:30:00 PM +00:00Add to Calendar
Home Details
Home Type
- Single Family
Year Built
- Built in 2024 | New Construction
Lot Details
- Landscaped Professionally
- Level Lot
HOA Fees
- $21 Monthly HOA Fees
Home Design
- Contemporary Architecture
- Traditional Architecture
- Slab Foundation
- Composition Shingle Roof
- Vinyl Siding
Interior Spaces
- 3,200-3,399 Sq Ft Home
- 2-Story Property
- Smooth Ceilings
- Vaulted Ceiling
- Ceiling Fan
- Gas Log Fireplace
- Double Pane Windows
- Aluminum Window Frames
- Two Story Entrance Foyer
- Great Room
- Breakfast Room
- Dining Room
- Den with Fireplace
- Attic Access Panel
- Laundry Room
Kitchen
- Updated Kitchen
- Breakfast Bar
- Kitchen Island
Flooring
- Wood
- Partially Carpeted
- Tile
Bedrooms and Bathrooms
- 5 Bedrooms | 2 Main Level Bedrooms
- Primary Bedroom on Main
- Walk-In Closet
- Remodeled Bathroom
- 3 Full Bathrooms
- Dual Vanity Sinks in Primary Bathroom
- Whirlpool Bathtub
- Separate Shower
Parking
- 2 Car Garage
- Front Facing Garage
- Garage Door Opener
- Driveway
Additional Features
- Covered patio or porch
- Central Heating and Cooling System
Community Details
- Carrington Estates Subdivision
- Property managed by MP Homes
- Mandatory home owners association
- Planned Unit Development
Map
Home Values in the Area
Average Home Value in this Area
Property History
| Date | Event | Price | Change | Sq Ft Price |
|---|---|---|---|---|
| 11/13/2024 11/13/24 | For Sale | $599,000 | -- | $187 / Sq Ft |
Similar Homes in Oakland, TN
Source: Memphis Area Association of REALTORS®
MLS Number: 10185137
- 205 Hughetta St S
- 200 Hughetta St S
- 190 Hughetta St S
- 195 Hughetta St S
- 55 Misty Ridge Loop
- 95 Misty Ridge Loop
- 115 Misty Ridge Loop
- 35 Misty Ridge Loop
- 150 Hughetta St S
- 75 Laurel Wood Ln
- 125 Laurel Wood Ln
- 40 Laurel Wood Ln
- 100 Hughetta St
- 130 Laurel Wood Ln
- 45 Laurel Hedge Cove
- 105 Fairway Hills Dr
- 35 Laurel Pointe Cove
- 30 Brook Meadow Ln
- 100 Pine Valley Dr
- 60 Misty Meadow Ln
- 170 Oaksedge Dr
- 75 Oakridge Cove
- 340 Driftwood Loop
- 15 Oakridge Cove
- 35 Center Oak Dr
- 145 Pine Ridge Ln
- 40 Center Oak Dr
- 95 Fairoaks Dr
- 20 Cypress Grove Cove
- 20 Cypress Ridge Cove
- 160 Greer Ln
- 240 Winding Creek Dr
- 130 Village Dr
- 300 Mossy Springs Dr
- 30 Mossy Springs Cove
- 200 Village Dr
- 305 Village Dr
- 15 Rolling Oaks Dr
- 25 Penny Ln
- 40 Sweet Leaf Ln






