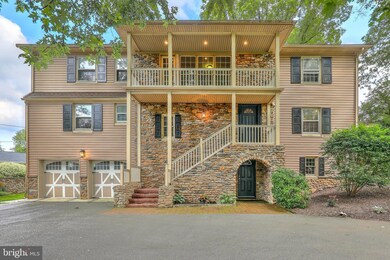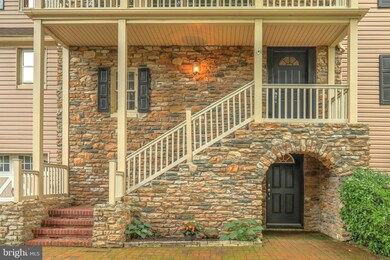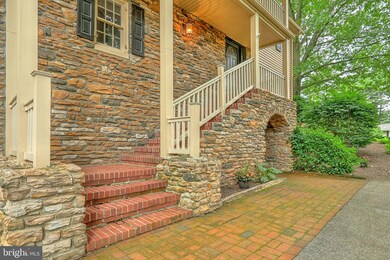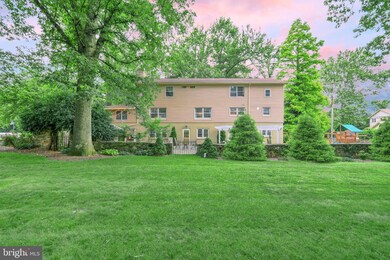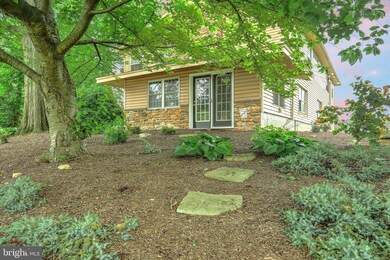
Estimated Value: $423,000 - $619,000
Highlights
- Second Kitchen
- 0.65 Acre Lot
- Colonial Architecture
- York Suburban Middle School Rated A-
- Dual Staircase
- Private Lot
About This Home
As of August 2018Updated farmhouse with 4,400 sq ft in York Suburban schools loaded with charm and character and nestled on .65 of an acre on a quiet cul-de-sac . From the stone walls surrounding the outdoor oasis, to the multiple over-sized living spaces with mature trees and landscaping, this home will be THE place to host family events big and small. And when the parties are over, prepare to unwind in the massive master bedroom featuring 3 huge walk-in closets and a newly renovated en suite with soaking tub and walk-in shower. This home boasts 4 large bedrooms and 4 full baths, 2 kitchens, tons of built ins and an elevator too! The lower floor can also be used as in law quarters. One-of-a-kind property!
Last Agent to Sell the Property
Berkshire Hathaway HomeServices Homesale Realty License #AB046829A Listed on: 06/11/2018

Last Buyer's Agent
Berkshire Hathaway HomeServices Homesale Realty License #RS173754L

Home Details
Home Type
- Single Family
Year Built
- Built in 1940
Lot Details
- 0.65 Acre Lot
- Cul-De-Sac
- Stone Retaining Walls
- Extensive Hardscape
- Private Lot
- Level Lot
- Partially Wooded Lot
- Back Yard
- Property is in good condition
Parking
- 2 Car Attached Garage
- Front Facing Garage
- Driveway
- Off-Street Parking
Home Design
- Colonial Architecture
- Frame Construction
- Masonry
Interior Spaces
- Property has 2 Levels
- 1 Elevator
- Dual Staircase
- 2 Fireplaces
- Entrance Foyer
- Family Room Off Kitchen
- Family Room on Second Floor
- Living Room
- Formal Dining Room
- Den
- Loft
- Game Room
- Storage Room
- Laundry on main level
Kitchen
- Second Kitchen
- Eat-In Kitchen
- Kitchen in Efficiency Studio
- Kitchen Island
Flooring
- Wood
- Ceramic Tile
Bedrooms and Bathrooms
- En-Suite Primary Bedroom
Finished Basement
- Walk-Out Basement
- Basement Fills Entire Space Under The House
- Rear Basement Entry
- Natural lighting in basement
Outdoor Features
- Exterior Lighting
- Outdoor Grill
- Porch
Schools
- York Suburban High School
Additional Features
- Accessible Elevator Installed
- Forced Air Heating and Cooling System
Community Details
- No Home Owners Association
- East York Subdivision
Listing and Financial Details
- Tax Lot 0130
- Assessor Parcel Number 46-000-28-0130-00-00000
Ownership History
Purchase Details
Home Financials for this Owner
Home Financials are based on the most recent Mortgage that was taken out on this home.Purchase Details
Home Financials for this Owner
Home Financials are based on the most recent Mortgage that was taken out on this home.Similar Homes in York, PA
Home Values in the Area
Average Home Value in this Area
Purchase History
| Date | Buyer | Sale Price | Title Company |
|---|---|---|---|
| Reed Christopher J | $370,000 | None Available | |
| Rudisill Robert C | $250,000 | -- |
Mortgage History
| Date | Status | Borrower | Loan Amount |
|---|---|---|---|
| Open | Reed Christopher J | $416,000 | |
| Closed | Reed Christopher J | $296,000 | |
| Previous Owner | Rudisill Robert C | $60,000 | |
| Previous Owner | Rudisill Robert C | $280,000 | |
| Previous Owner | Rudisill Robert C | $236,700 | |
| Previous Owner | Rudisill Tina G | $150,000 | |
| Previous Owner | Rudisill Tina G | $300,000 | |
| Previous Owner | Rudisill Robert C | $270,000 | |
| Previous Owner | Rudisill Robert C | $225,000 |
Property History
| Date | Event | Price | Change | Sq Ft Price |
|---|---|---|---|---|
| 08/24/2018 08/24/18 | Sold | $370,000 | -6.5% | $84 / Sq Ft |
| 07/23/2018 07/23/18 | Pending | -- | -- | -- |
| 06/30/2018 06/30/18 | For Sale | $395,900 | 0.0% | $90 / Sq Ft |
| 06/15/2018 06/15/18 | Pending | -- | -- | -- |
| 06/11/2018 06/11/18 | For Sale | $395,900 | -- | $90 / Sq Ft |
Tax History Compared to Growth
Tax History
| Year | Tax Paid | Tax Assessment Tax Assessment Total Assessment is a certain percentage of the fair market value that is determined by local assessors to be the total taxable value of land and additions on the property. | Land | Improvement |
|---|---|---|---|---|
| 2025 | $12,027 | $343,790 | $49,280 | $294,510 |
| 2024 | $10,104 | $343,790 | $49,280 | $294,510 |
| 2023 | $10,252 | $308,390 | $49,280 | $259,110 |
| 2022 | $10,252 | $308,390 | $49,280 | $259,110 |
| 2021 | $9,812 | $308,390 | $49,280 | $259,110 |
| 2020 | $9,812 | $308,390 | $49,280 | $259,110 |
| 2019 | $9,462 | $308,390 | $49,280 | $259,110 |
| 2018 | $9,329 | $308,390 | $49,280 | $259,110 |
| 2017 | $9,040 | $308,390 | $49,280 | $259,110 |
| 2016 | $0 | $308,390 | $49,280 | $259,110 |
| 2015 | -- | $308,390 | $49,280 | $259,110 |
| 2014 | -- | $308,390 | $49,280 | $259,110 |
Agents Affiliated with this Home
-
Kim Moyer

Seller's Agent in 2018
Kim Moyer
Berkshire Hathaway HomeServices Homesale Realty
(717) 577-6077
15 in this area
542 Total Sales
-
Duane Frey

Seller Co-Listing Agent in 2018
Duane Frey
Berkshire Hathaway HomeServices Homesale Realty
(717) 578-3413
7 in this area
71 Total Sales
-
Robert Argento

Buyer's Agent in 2018
Robert Argento
Berkshire Hathaway HomeServices Homesale Realty
(717) 577-6076
6 in this area
254 Total Sales
Map
Source: Bright MLS
MLS Number: 1001758132
APN: 46-000-28-0130.00-00000
- 200 S Royal St
- 721 Haines Rd
- 2555 Durham Rd
- 2515 Schoolhouse Ln
- 540 Cortleigh Dr
- 2925 Dearborn Ln
- 941 S Royal St
- 2648 Cambridge Rd
- 2475 Wharton Rd
- 1061 Sundale Dr
- 2303 E Philadelphia St
- 2474 Eastwood Dr
- 2215 Dixie Dr
- 111 N Vernon St
- 3251 Lynwood Ln
- 117 Wynwood Rd
- 3103 E Market St
- 129 Fountain Dr Unit 16
- 111 Fountain Dr Unit 7
- 385 Edgewood Rd
- 15 Hunting Park Ct
- 436 Hunting Park Ln
- 428 Hunting Park Ln
- 5 Hunting Park Ct
- 442 Hunting Park Ln
- 12 Hunting Park Ct
- 8 Hunting Park Ct
- 20 Hunting Park Ct
- 420 Hunting Park Ln
- 2 Hunting Park Ct
- 431 Hunting Park Ln
- 415 Hunting Park Ln
- 2439 Crystal Ln
- 2441 Crystal Ln
- 410 Hunting Park Ln
- 2437 Crystal Ln
- 2445 Crystal Ln
- 441 Hunting Park Ln
- 301 Haines Rd
- 2449 Crystal Ln

