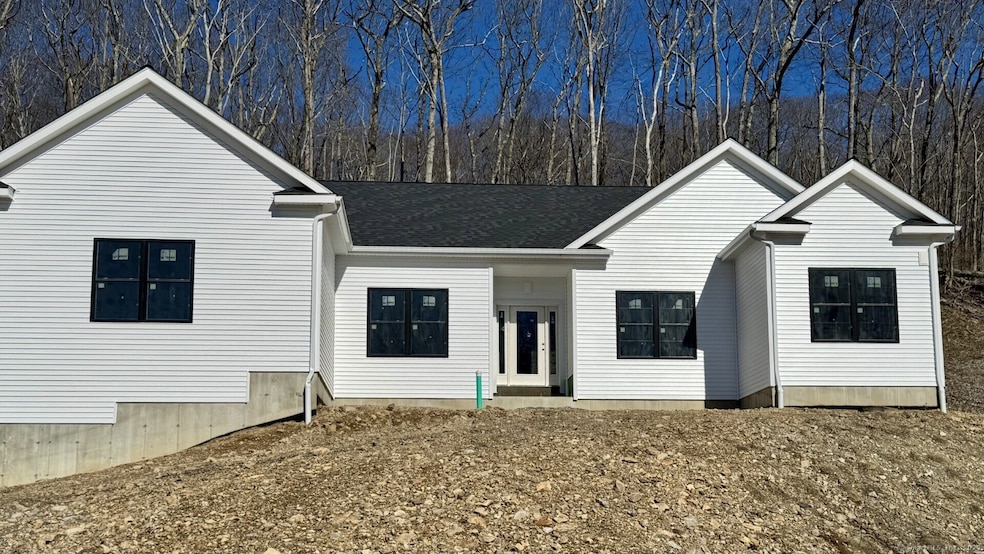15 Hunting Ridge Rd Middlebury, CT 06762
Estimated payment $4,649/month
Highlights
- Open Floorplan
- Deck
- Attic
- Pomperaug Regional High School Rated A-
- Ranch Style House
- 1 Fireplace
About This Home
Welcome Home to Middlebury's newest 23 lot subdivision-Hunting Ridge Estates. 15 Hunting Ridge Rd(aka Lot 4) is just beginning construction and will be one level living at its finest! Please see attached plans and specs. There are several other lots and plans to choose from or will build to suit! City water and sewer.
Listing Agent
Real Estate Two Brokerage Phone: (203) 521-2233 License #REB.0756441 Listed on: 03/12/2025
Co-Listing Agent
Real Estate Two Brokerage Phone: (203) 521-2233 License #RES.0761327
Home Details
Home Type
- Single Family
Est. Annual Taxes
- $5,525
Year Built
- Built in 2025
Lot Details
- 0.92 Acre Lot
- Cul-De-Sac
- Property is zoned R40
Home Design
- Home to be built
- Ranch Style House
- Concrete Foundation
- Frame Construction
- Asphalt Shingled Roof
- Vinyl Siding
Interior Spaces
- 2,190 Sq Ft Home
- Open Floorplan
- 1 Fireplace
- Basement Fills Entire Space Under The House
- Pull Down Stairs to Attic
- Laundry on main level
Bedrooms and Bathrooms
- 3 Bedrooms
Parking
- 2 Car Garage
- Parking Deck
Outdoor Features
- Deck
Schools
- Memorial Middle School
Utilities
- Central Air
- Heating System Uses Propane
- Fuel Tank Located in Ground
Community Details
- Hunting Ridge Estates Subdivision
Listing and Financial Details
- Assessor Parcel Number 2547512
Map
Home Values in the Area
Average Home Value in this Area
Tax History
| Year | Tax Paid | Tax Assessment Tax Assessment Total Assessment is a certain percentage of the fair market value that is determined by local assessors to be the total taxable value of land and additions on the property. | Land | Improvement |
|---|---|---|---|---|
| 2025 | $1,128 | $34,700 | $34,700 | $0 |
| 2024 | $1,131 | $34,700 | $34,700 | $0 |
| 2023 | $1,119 | $34,700 | $34,700 | $0 |
| 2022 | $1,085 | $34,700 | $34,700 | $0 |
| 2021 | $1,379 | $39,600 | $39,600 | $0 |
| 2020 | $1,390 | $39,600 | $39,600 | $0 |
| 2019 | $1,323 | $39,600 | $39,600 | $0 |
| 2018 | $1,287 | $39,600 | $39,600 | $0 |
| 2017 | $1,247 | $39,600 | $39,600 | $0 |
| 2016 | $1,436 | $46,300 | $46,300 | $0 |
| 2015 | $1,395 | $46,300 | $46,300 | $0 |
| 2014 | $1,358 | $46,300 | $46,300 | $0 |
Property History
| Date | Event | Price | List to Sale | Price per Sq Ft |
|---|---|---|---|---|
| 09/12/2025 09/12/25 | Price Changed | $794,900 | +4.6% | $363 / Sq Ft |
| 03/12/2025 03/12/25 | For Sale | $759,900 | -- | $347 / Sq Ft |
Source: SmartMLS
MLS Number: 24079981
APN: MIDD-000702-000000-000055D
- 11 Hunting Ridge Rd
- 3 Hunting Ridge Rd
- 6 Deer Run Rd
- 2 Deer Run Rd
- 19 Deer Run Rd
- 14 Deer Run Rd
- 28 Hunting Ridge Rd
- 18 Deer Run Rd
- 13 Caveson Ct
- 23 Caveson Ct Unit 23
- 3 Pommel Ln
- 1070 Long Meadow Rd
- 541 Benson Rd
- 440 Lake Shore Dr
- 22 Somerset Dr
- 0 N Benson Rd Unit 47 24099635
- 0 N Benson Rd Unit 53 24086541
- 0 N Benson Rd Unit 52 24100213
- 0 N Benson Rd Unit 50 24118969
- 0 N Benson Rd Unit 44 24109951
- 2 Dogwood Ct
- 175 Ridgewood Dr Unit 175
- 117 Hurley Rd
- 35 Highpoint Rd
- 138 Wildwood Cir
- 21 Greenbriar Rd
- 8 Burma Rd Unit 1st floor
- 372 Tucker Hill Rd
- 112 W Lake Rd Unit D4
- 101 Church Rd Unit 8
- 56 Wedgewood Dr
- 302 Tuttle Rd
- 518 Dublin Rd
- 352 Community House Rd Unit 352 Community House
- 28 Galpin St Unit rear
- 28 Galpin St
- 55 Lantern Park Dr Unit 7
- 151 Andrew Ave
- 111 Irving Left Side St
- 124 Old Sherman Hill Rd

