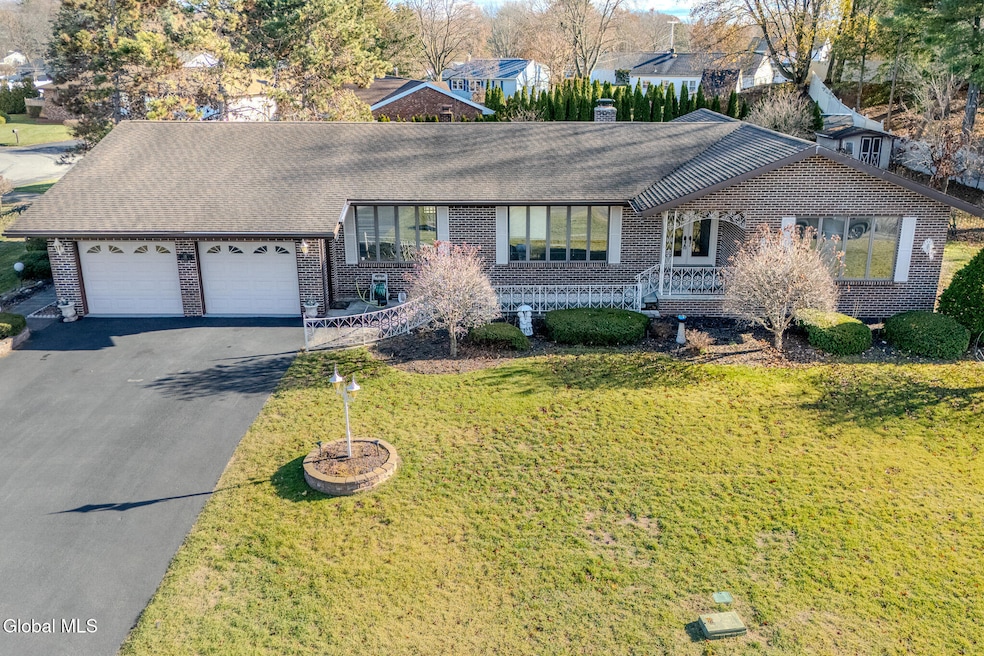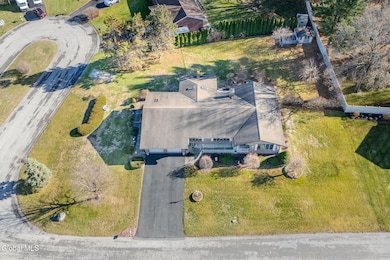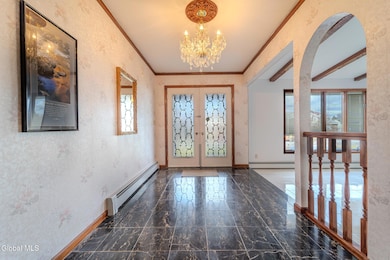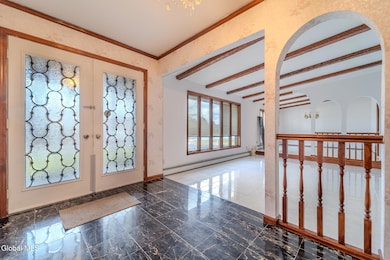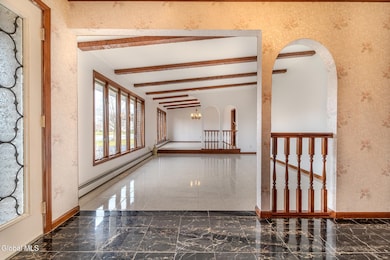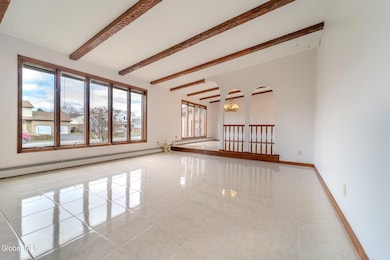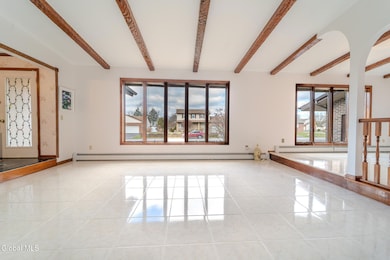15 Huntleigh Dr Albany, NY 12211
Estimated payment $3,980/month
Highlights
- Wood Burning Stove
- Wood Flooring
- Solid Surface Countertops
- Ranch Style House
- Corner Lot
- No HOA
About This Home
Welcome to this large Marini built all-brick ranch in a prime location! Flooded with natural light it features 4 BEDS, 2,5 BATHS, living & family room, formal dining room and also a dining area, brand NEW SS appliances. Sun Room with tiled floor, wood stove and skylights. Massive finished basement that adds more livable space with a bar, pool table, a lot of storage, wood stove and a catina for wine storage and a POTENTIAL in law. Convenient location right off Albany-Shaker RD and walking distance to The Crossings. With great bones and a spacious layout, the potential here is truly incredible!!
Open House Schedule
-
Sunday, November 30, 202512:00 to 2:00 pm11/30/2025 12:00:00 PM +00:0011/30/2025 2:00:00 PM +00:00Add to Calendar
Home Details
Home Type
- Single Family
Est. Annual Taxes
- $8,898
Year Built
- Built in 1985
Lot Details
- 0.64 Acre Lot
- Landscaped
- Corner Lot
- Level Lot
Parking
- 2 Car Attached Garage
- Garage Door Opener
- Driveway
Home Design
- Ranch Style House
- Brick Exterior Construction
- Asphalt
Interior Spaces
- Skylights
- Wood Burning Stove
- Family Room
- Living Room
- Dining Room
- Game Room
Kitchen
- Eat-In Kitchen
- Electric Oven
- Dishwasher
- Solid Surface Countertops
Flooring
- Wood
- Tile
Bedrooms and Bathrooms
- 4 Bedrooms
- Bathroom on Main Level
Finished Basement
- Heated Basement
- Basement Fills Entire Space Under The House
- Fireplace in Basement
- Laundry in Basement
Eco-Friendly Details
- Green Energy Fireplace or Wood Stove
Outdoor Features
- Patio
- Exterior Lighting
Schools
- Colonie Central High School
Utilities
- Central Air
- Heating System Uses Natural Gas
- Baseboard Heating
Community Details
- No Home Owners Association
Listing and Financial Details
- Legal Lot and Block 74.000 / 5
- Assessor Parcel Number 012689 30.4-5-74
Map
Home Values in the Area
Average Home Value in this Area
Tax History
| Year | Tax Paid | Tax Assessment Tax Assessment Total Assessment is a certain percentage of the fair market value that is determined by local assessors to be the total taxable value of land and additions on the property. | Land | Improvement |
|---|---|---|---|---|
| 2024 | $8,677 | $197,800 | $49,500 | $148,300 |
| 2023 | $8,425 | $197,800 | $49,500 | $148,300 |
| 2022 | $8,307 | $197,800 | $49,500 | $148,300 |
| 2021 | $8,183 | $197,800 | $49,500 | $148,300 |
| 2020 | $6,893 | $197,800 | $49,500 | $148,300 |
| 2019 | $4,156 | $197,800 | $49,500 | $148,300 |
| 2018 | $6,683 | $197,800 | $49,500 | $148,300 |
| 2017 | $0 | $197,800 | $49,500 | $148,300 |
| 2016 | $6,639 | $197,800 | $49,500 | $148,300 |
| 2015 | -- | $197,800 | $49,500 | $148,300 |
| 2014 | -- | $197,800 | $49,500 | $148,300 |
Property History
| Date | Event | Price | List to Sale | Price per Sq Ft | Prior Sale |
|---|---|---|---|---|---|
| 11/27/2025 11/27/25 | For Sale | $614,999 | 0.0% | $238 / Sq Ft | |
| 03/02/2025 03/02/25 | Rented | $3,000 | 0.0% | -- | |
| 11/13/2024 11/13/24 | For Rent | $3,000 | 0.0% | -- | |
| 06/28/2023 06/28/23 | Sold | $480,000 | -3.8% | $185 / Sq Ft | View Prior Sale |
| 05/15/2023 05/15/23 | Pending | -- | -- | -- | |
| 05/12/2023 05/12/23 | For Sale | $499,000 | -- | $192 / Sq Ft |
Purchase History
| Date | Type | Sale Price | Title Company |
|---|---|---|---|
| Deed | $480,000 | None Listed On Document | |
| Interfamily Deed Transfer | -- | Frederick Fowler | |
| Interfamily Deed Transfer | -- | None Available |
Source: Global MLS
MLS Number: 202530174
APN: 012689-030-004-0005-074-000-0000
- 563 Albany Shaker Rd
- 4 Marville Dr
- 3 Marville Dr
- 50 Emerick Ln
- 13 Edenfield St
- 22 Edenfield St
- 6 Briarwood Rd
- 4 Delia St
- 19 Dogwood Ln
- Jefferson Plan at Cold Spring
- Prescott Plan at Cold Spring
- Acadia Plan at Cold Spring
- Dakota 4 Plan at Cold Spring
- Oneida Plan at Cold Spring
- Kingston Plan at Cold Spring
- Roosevelt Plan at Cold Spring
- Dakota 3 Plan at Cold Spring
- Lincoln Plan at Cold Spring
- Canton 4 Plan at Cold Spring
- Canton 3 Plan at Cold Spring
- 20 Marie Pkwy
- 183 Old Niskayuna Rd
- 80 Wertman Ln Unit 2
- 13 Anthony Ln Unit 1
- 420 Sand Creek Rd
- 12 Glennon Rd
- 25 Hastings Dr Unit 205
- 25 Hastings Dr Unit 212
- 3 Springwood Manor Dr
- 1-5 Denise Dr
- 19 Commodore St Unit A
- 7 Elgin St
- 5 Shamrock Cir
- 5 Jodiro Ln
- 12 California Ave
- 173 Doorstone Dr
- 30 Wilkins Ave
- 19 Wilkins Ave
- 19 Wendell Dr
- 49 Delafield Dr
