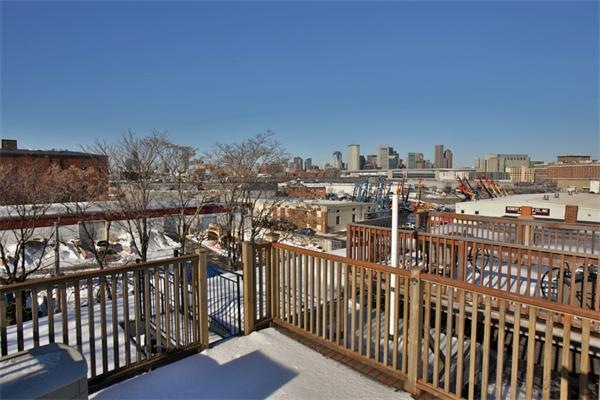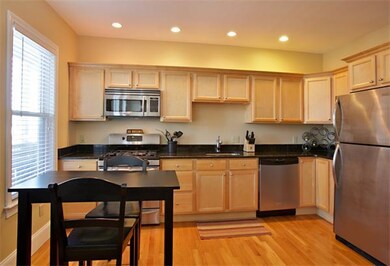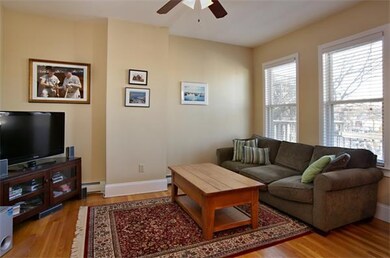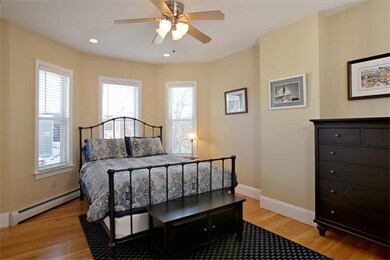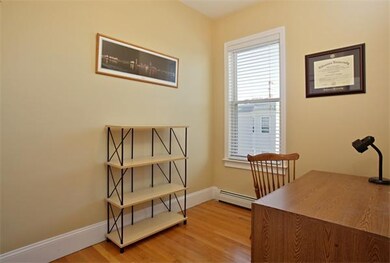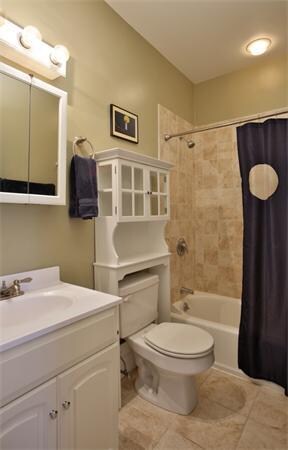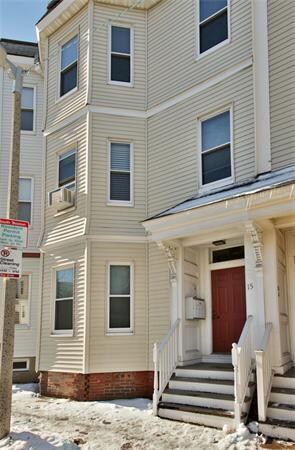
15 I St Unit 3 Boston, MA 02127
South Boston NeighborhoodHighlights
- Deck
- Wood Flooring
- Solid Surface Countertops
- Property is near public transit
- Corner Lot
- Home Office
About This Home
As of October 2017What an opportunity! Stunning one bedroom plus office/nursery with large private roof deck offering sweeping views of the city! Located in desirable east-side South Boston neighborhood, close to #7 & #9 buses, shopping, beaches and Seaport. Newly renovated condo boasts an open concept floor plan with high ceilings, granite counter tops, stainless steel appliances, marble tile bath and hardwood floors throughout. Lots of closet and storage space in unit with additional large secure storage room in basement. Master bedroom also features added storage areas over the closets. Laundry in basement, low condo fee incl heat and pet friendly are all added bonuses for this beautiful condo!
Last Agent to Sell the Property
Shawn Flynn
The Dory Group Listed on: 12/18/2013
Co-Listed By
Hannah Wiggin
Redfin Corp. License #452000113
Property Details
Home Type
- Condominium
Est. Annual Taxes
- $3,269
Year Built
- Built in 1890
HOA Fees
- $142 Monthly HOA Fees
Home Design
- Rubber Roof
- Stone
Interior Spaces
- 671 Sq Ft Home
- 1-Story Property
- Home Office
- Wood Flooring
- Laundry in Basement
Kitchen
- Range
- Dishwasher
- Stainless Steel Appliances
- Solid Surface Countertops
Bedrooms and Bathrooms
- 1 Bedroom
- Primary bedroom located on third floor
- 1 Full Bathroom
Schools
- Tynan Elementary School
- Perry Middle School
- Odyssey High School
Utilities
- No Cooling
- 1 Heating Zone
- Baseboard Heating
- Gas Water Heater
Additional Features
- Deck
- Property is near public transit
Listing and Financial Details
- Assessor Parcel Number W:06 P:03082 S:006,1414529
Community Details
Overview
- Association fees include heat, water, sewer, insurance
- 3 Units
Amenities
- Shops
- Coin Laundry
Recreation
- Park
- Jogging Path
Pet Policy
- Pets Allowed
Ownership History
Purchase Details
Home Financials for this Owner
Home Financials are based on the most recent Mortgage that was taken out on this home.Purchase Details
Home Financials for this Owner
Home Financials are based on the most recent Mortgage that was taken out on this home.Purchase Details
Home Financials for this Owner
Home Financials are based on the most recent Mortgage that was taken out on this home.Similar Homes in the area
Home Values in the Area
Average Home Value in this Area
Purchase History
| Date | Type | Sale Price | Title Company |
|---|---|---|---|
| Not Resolvable | $487,500 | -- | |
| Not Resolvable | $371,000 | -- | |
| Deed | $321,000 | -- |
Mortgage History
| Date | Status | Loan Amount | Loan Type |
|---|---|---|---|
| Open | $404,625 | New Conventional | |
| Previous Owner | $342,000 | Stand Alone Refi Refinance Of Original Loan | |
| Previous Owner | $346,000 | New Conventional | |
| Previous Owner | $255,457 | No Value Available | |
| Previous Owner | $256,800 | Purchase Money Mortgage |
Property History
| Date | Event | Price | Change | Sq Ft Price |
|---|---|---|---|---|
| 10/31/2017 10/31/17 | Sold | $487,500 | +3.9% | $727 / Sq Ft |
| 09/19/2017 09/19/17 | Pending | -- | -- | -- |
| 09/13/2017 09/13/17 | For Sale | $469,000 | +26.4% | $699 / Sq Ft |
| 02/28/2014 02/28/14 | Sold | $371,000 | 0.0% | $553 / Sq Ft |
| 02/04/2014 02/04/14 | Pending | -- | -- | -- |
| 01/20/2014 01/20/14 | Off Market | $371,000 | -- | -- |
| 12/18/2013 12/18/13 | For Sale | $379,000 | -- | $565 / Sq Ft |
Tax History Compared to Growth
Tax History
| Year | Tax Paid | Tax Assessment Tax Assessment Total Assessment is a certain percentage of the fair market value that is determined by local assessors to be the total taxable value of land and additions on the property. | Land | Improvement |
|---|---|---|---|---|
| 2025 | $6,436 | $555,800 | $0 | $555,800 |
| 2024 | $5,730 | $525,700 | $0 | $525,700 |
| 2023 | $5,531 | $515,000 | $0 | $515,000 |
| 2022 | $5,387 | $495,100 | $0 | $495,100 |
| 2021 | $5,179 | $485,400 | $0 | $485,400 |
| 2020 | $5,078 | $480,900 | $0 | $480,900 |
| 2019 | $4,739 | $449,600 | $0 | $449,600 |
| 2018 | $4,370 | $417,000 | $0 | $417,000 |
| 2017 | $4,127 | $389,700 | $0 | $389,700 |
| 2016 | $4,045 | $367,700 | $0 | $367,700 |
| 2015 | $3,678 | $303,700 | $0 | $303,700 |
| 2014 | $3,410 | $271,100 | $0 | $271,100 |
Agents Affiliated with this Home
-
Jack Staley

Seller's Agent in 2017
Jack Staley
Joyce Lebedew Real Estate
(617) 999-0597
10 in this area
11 Total Sales
-
Derek Brodin
D
Buyer's Agent in 2017
Derek Brodin
546 Realty Group
(617) 320-8818
10 Total Sales
-
S
Seller's Agent in 2014
Shawn Flynn
The Dory Group
-
H
Seller Co-Listing Agent in 2014
Hannah Wiggin
Redfin Corp.
Map
Source: MLS Property Information Network (MLS PIN)
MLS Number: 71617068
APN: SBOS-000000-000006-003082-000006
- 12 I St Unit 1
- 14 I St Unit 7
- 503 E 1st St Unit 8
- 37 I St Unit 3
- 618 E 2nd St Unit 2
- 474 E 3rd St Unit 2
- 617-619 E 2nd St Unit 1
- 13 Emmet St Unit 1
- 54 I St
- 531-533 E 2nd St Unit 202
- 9-11 Linley Terrace Unit 2
- 515 E 2nd St Unit 204
- 515 E 2nd St Unit 206
- 191 K St Unit parking 7
- 428-432 E 3rd St
- 202 K St Unit 4
- 655 E 2nd St Unit 204
- 16 Emerson St Unit 1
- 571 E 3rd St
- 565 E Broadway
