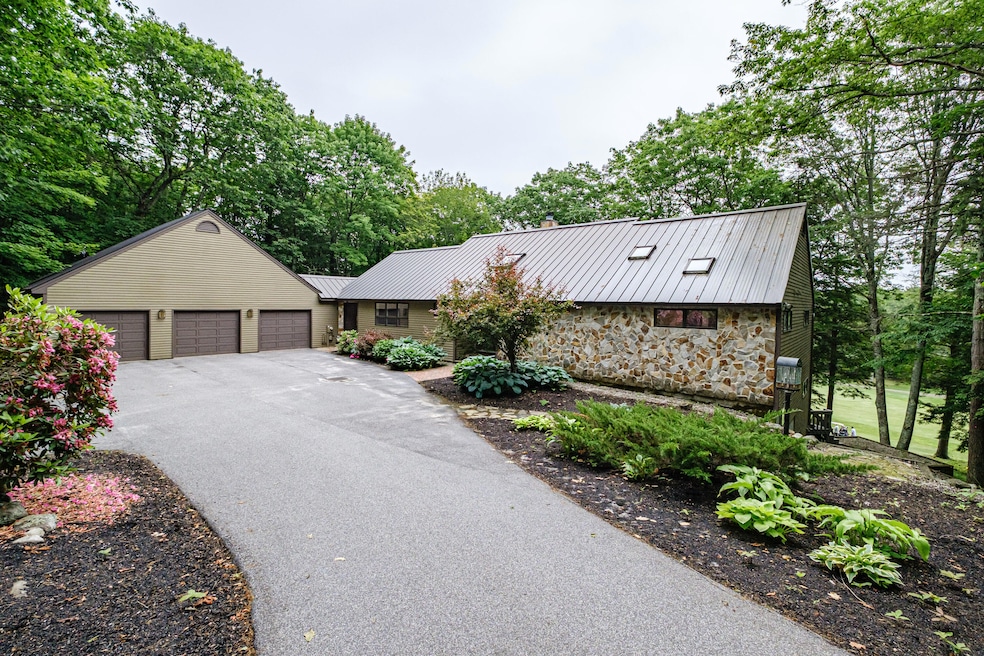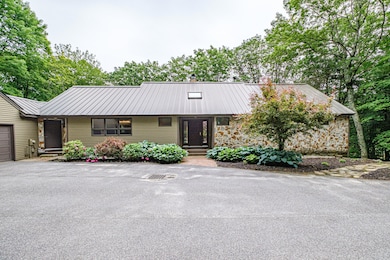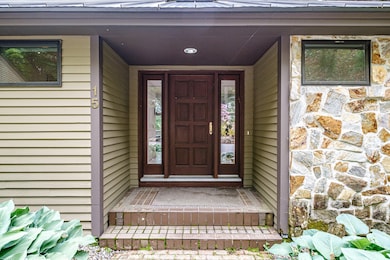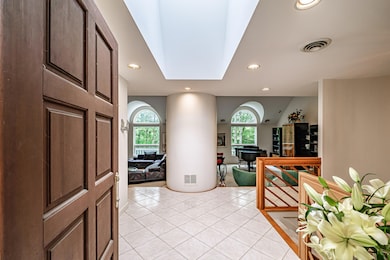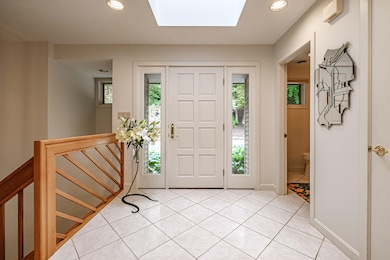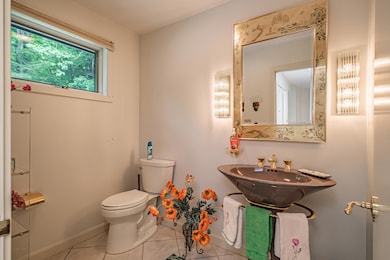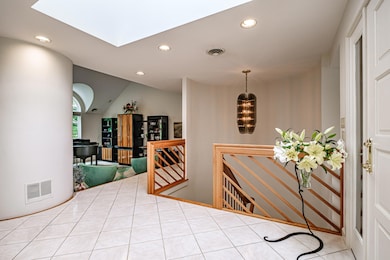15 Inverness Rd Falmouth, ME 04105
Estimated payment $8,665/month
Highlights
- Deck
- Wooded Lot
- Bonus Room
- Falmouth Middle School Rated A
- Ranch Style House
- Sun or Florida Room
About This Home
Luxury Meets Lifestyle in This Spacious 3-Bedroom, 3.5-Bath Home! Looking for the perfect place to host the holidays—and still have room to spare? This stunning home offers the ideal blend of elegance and comfort, with generous living spaces designed for entertaining and everyday ease. Whether you're hopping in your golf cart to catch a tee time, relaxing by the pool, enjoying a meal at the clubhouse restaurant, or playing a match on the grass or clay courts, this home places you steps from it all. Located next to a premier country club, this property isn't just a home—it's a lifestyle. Come experience everything it has to offer—and so much more!Open House Thursday July 3rd 4pm-6pm, Saturday July 5th 10am-12pm & Sunday July 6th 10am-12pm.
Home Details
Home Type
- Single Family
Est. Annual Taxes
- $13,349
Year Built
- Built in 1989
Lot Details
- 1.29 Acre Lot
- Property fronts a private road
- Level Lot
- Open Lot
- Wooded Lot
- Property is zoned Fm
HOA Fees
- $175 Monthly HOA Fees
Parking
- 3 Car Direct Access Garage
- Parking Storage or Cabinetry
- Automatic Garage Door Opener
- Driveway
- Off-Street Parking
Home Design
- Ranch Style House
- Concrete Foundation
- Wood Frame Construction
- Pitched Roof
- Metal Roof
- Clap Board Siding
- Concrete Perimeter Foundation
- Clapboard
Interior Spaces
- Wood Burning Fireplace
- Mud Room
- Family Room
- Living Room with Fireplace
- Dining Room
- Home Office
- Bonus Room
- Sun or Florida Room
- Home Security System
Kitchen
- Electric Range
- Microwave
- Dishwasher
- Kitchen Island
- Granite Countertops
Flooring
- Carpet
- Tile
Bedrooms and Bathrooms
- 3 Bedrooms
- En-Suite Primary Bedroom
- Walk-In Closet
- Bathtub
- Shower Only
Laundry
- Laundry on main level
- Dryer
- Washer
Finished Basement
- Walk-Out Basement
- Basement Fills Entire Space Under The House
- Interior Basement Entry
Outdoor Features
- Deck
- Patio
- Enclosed Glass Porch
Location
- Property is near a golf course
Utilities
- Forced Air Heating and Cooling System
- Heating System Uses Oil
- Heating System Uses Wood
- Natural Gas Not Available
- Water Heated On Demand
Listing and Financial Details
- Tax Lot 41
- Assessor Parcel Number FMTH-000065U-000000-000041
Community Details
Overview
- Falmouth On The Green Homeowners Association Subdivision
Amenities
- Community Storage Space
Map
Home Values in the Area
Average Home Value in this Area
Tax History
| Year | Tax Paid | Tax Assessment Tax Assessment Total Assessment is a certain percentage of the fair market value that is determined by local assessors to be the total taxable value of land and additions on the property. | Land | Improvement |
|---|---|---|---|---|
| 2024 | $13,349 | $997,700 | $283,500 | $714,200 |
| 2023 | $12,578 | $995,100 | $283,500 | $711,600 |
| 2022 | $11,862 | $995,100 | $283,500 | $711,600 |
| 2021 | $10,559 | $605,800 | $205,800 | $400,000 |
| 2020 | $10,329 | $605,800 | $205,800 | $400,000 |
| 2019 | $10,220 | $605,800 | $205,800 | $400,000 |
| 2018 | $9,978 | $605,800 | $205,800 | $400,000 |
| 2017 | $9,463 | $605,800 | $205,800 | $400,000 |
| 2016 | $9,142 | $605,800 | $205,800 | $400,000 |
| 2015 | $8,863 | $605,800 | $205,800 | $400,000 |
| 2014 | $8,401 | $605,800 | $205,800 | $400,000 |
| 2012 | -- | $605,800 | $205,800 | $400,000 |
Property History
| Date | Event | Price | List to Sale | Price per Sq Ft |
|---|---|---|---|---|
| 06/30/2025 06/30/25 | For Sale | $1,399,900 | -- | $268 / Sq Ft |
Source: Maine Listings
MLS Number: 1628641
APN: FMTH-000065U-000000-000041
- 49 Hadlock Rd
- 4 Winnwood Farm Way
- 10 Paddock Way
- Lot 8 Acadia Dr
- Lot 9 Denali Way
- Lot 2 Acadia Dr
- Lot 4 Acadia Dr
- Lot 3 Acadia Dr
- Lot 7 Acadia Dr
- Lot 10 Danali Way
- 133 Longwoods Rd
- 193 Main St
- 67 Field Rd
- 3 Eastern Ave
- 189 Gray Rd
- Lot 2 Dunham Ln
- Lot 3 Dunham Ln
- 21 Mill Rd
- 9 Cobblestone St Unit 55
- Unit 6 Constellation Way
- 21 Mill Rd Unit 2
- 363 Tuttle Rd
- 6 Prince St
- 3 Austrian Way Unit 3 Austrian Way Apt
- 3 Crystal Ln
- 93 Falmouth Rd Unit A
- 3 Chelsea Way
- 37 Brentwood Rd Unit ID1255706P
- 8 Pine Rd
- 100 Clearwater Dr
- 1619 Washington Ave
- 8 Osterville Ct
- 6 Bennett Rd Unit A
- 30 E Elm St Unit B
- 298 Main St
- 10 White Birch Ln
- 723 Riverside St
- 240 Harvard St
- 69 Maggie Ln
- 46A Tamarlane
