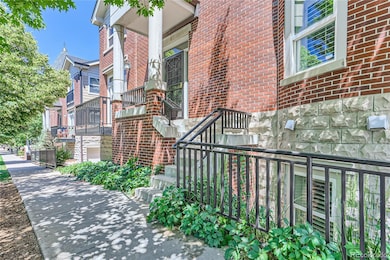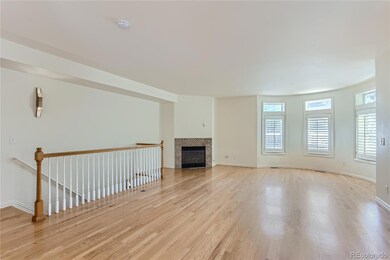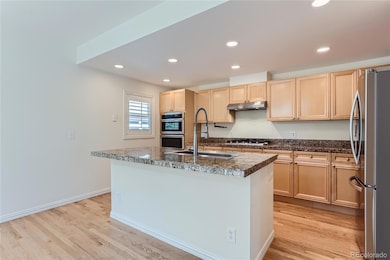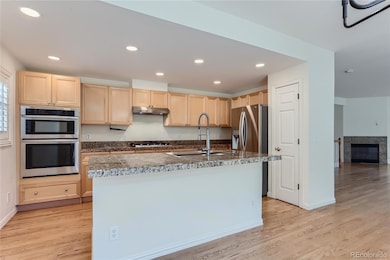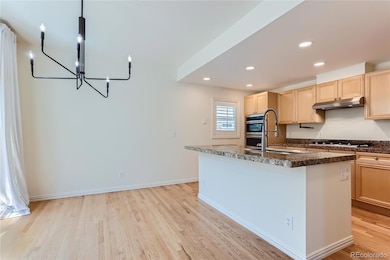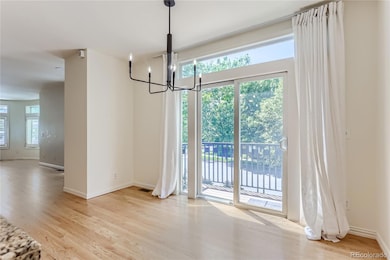15 Jackson St Unit A Denver, CO 80206
Cherry Creek NeighborhoodHighlights
- Contemporary Architecture
- End Unit
- 2 Car Attached Garage
- Steck Elementary School Rated A-
- Balcony
- Central Air
About This Home
Rare corner unit brownstone townhome in the coveted Cherry Creek neighborhood, with an attached two-car garage! This residence offers unparalleled privacy with no neighbors above or below. Ideally south-facing to allow an abundance of sunlight, it features an open floor concept and gleaming hardwood floors throughout the main level.
The lower level, accessible from the garage, features a spacious recreation room/flex space with four recessed windows. The second/main level hosts a living room with a gas fireplace, flowing into the bright dining area with access to a private balcony. The updated kitchen is a chef's dream, boasting granite countertops, stainless steel appliances, a gas cooktop, a kitchen island with a breakfast bar, and a pantry. Expansive master suite, complete with a custom walk-in closet offering ample storage and a luxurious 5-piece bath adorned with Travertine tiles, double vanities, and an oversized tub. A second bedroom with its own full bath, and custom closet built-in's, and a convenient laundry closet with shelving complete this level. Custom 2-car attached garage with a bonus storage area. There is a ring camera and ring security camera above the garage.
Ideally situated within walking distance to Cherry Creek Trail and the finest shops and restaurants Cherry Creek has to offer, this townhome provides the perfect blend of luxury, convenience, and privacy.
Denver Residential Rental License #2024-BFN-0031759
Listing Agent
Colorado and Company Real Estate, Inc Brokerage Email: rony.taj@coloradoandcompany.com License #100092184 Listed on: 07/04/2025
Townhouse Details
Home Type
- Townhome
Est. Annual Taxes
- $3,087
Year Built
- Built in 1998
Lot Details
- End Unit
- South Facing Home
Parking
- 2 Car Attached Garage
Home Design
- Contemporary Architecture
Interior Spaces
- 1,491 Sq Ft Home
- 2-Story Property
- Partial Basement
Kitchen
- Oven
- Microwave
- Dishwasher
- Disposal
Bedrooms and Bathrooms
- 2 Main Level Bedrooms
- 2 Full Bathrooms
Laundry
- Laundry in unit
- Dryer
- Washer
Schools
- Steck Elementary School
- Hill Middle School
- George Washington High School
Additional Features
- Balcony
- Central Air
Listing and Financial Details
- Security Deposit $3,600
- Property Available on 7/4/25
- Exclusions: Available 8/1/2025 Dogs considered with $300 pet deposit. Security deposit equal to one month's rent. Tenant responsible for Xcel, cable, and internet. Owner/HOA includes water, sewer, trash. HOA provides landscaping and all ice mitigation services such as plowing and deicing. Email preferred method of inquiry. Specific lease terms and conditions subject to owner's approval prior to lease execution. Credit above 700, and 200% of the annual rent amount for income to qualify. Credit/background checks required--$39.95/adult. Under Colorado law, prospective tenants have the right to provide landlords with a Portable Tenant Screening Report, as defined in 38-12-902 (2.5), Colorado Revised Statutes. If a prospective tenant provides the Landlord with a Portable Tenant Screening Report, the Landlord is prohibited from: Charging the Prospective Tenant a Rental Application Fee; or Charging the Prospective Tenant a Fee for the Landlord to Access or Use the Portable Tenant Screening Report.
- The owner pays for association fees, trash collection, water
- 12 Month Lease Term
- $40 Application Fee
Community Details
Overview
- Cherry Creek Subdivision
Pet Policy
- Pet Deposit $300
- Dogs Allowed
Map
Source: REcolorado®
MLS Number: 4928681
APN: 5125-03-101
- 47 Harrison St
- 19 S Harrison St Unit 2
- 2 S Monroe St Unit 15
- 160 Jackson St Unit 5
- 175 Harrison St
- 40 Madison St Unit 103
- 160 Monroe St
- 73 Albion St
- 11 S Albion St
- 50 Albion St
- 99 S Albion St
- 150 S Garfield St
- 240 Colorado Blvd
- 180 Cook St Unit 509
- 180 Cook St Unit 105
- 111 S Monroe St Unit 106
- 111 S Monroe St Unit 203
- 111 S Monroe St Unit 104
- 163 S Harrison St
- 229 Albion St
- 60 Garfield St Unit A
- 31 Garfield St
- 101 Harrison St
- 155 Jackson St Unit 3
- 3498 E Ellsworth Ave
- 119 S Harrison St
- 55 N Cook St
- 150 S Harrison St Unit 107
- 225 S Harrison St
- 135 Adams St
- 3222 E 1st Ave
- 135 Adams St Unit 200.1410336
- 135 Adams St Unit 303.1409855
- 135 Adams St Unit 211.1409856
- 135 Adams St Unit 405.1403917
- 135 Adams St Unit 304.1401738
- 135 Adams St Unit 207.1401737
- 135 Adams St Unit 506.1407462
- 77 S Adams St
- 100 Steele St

