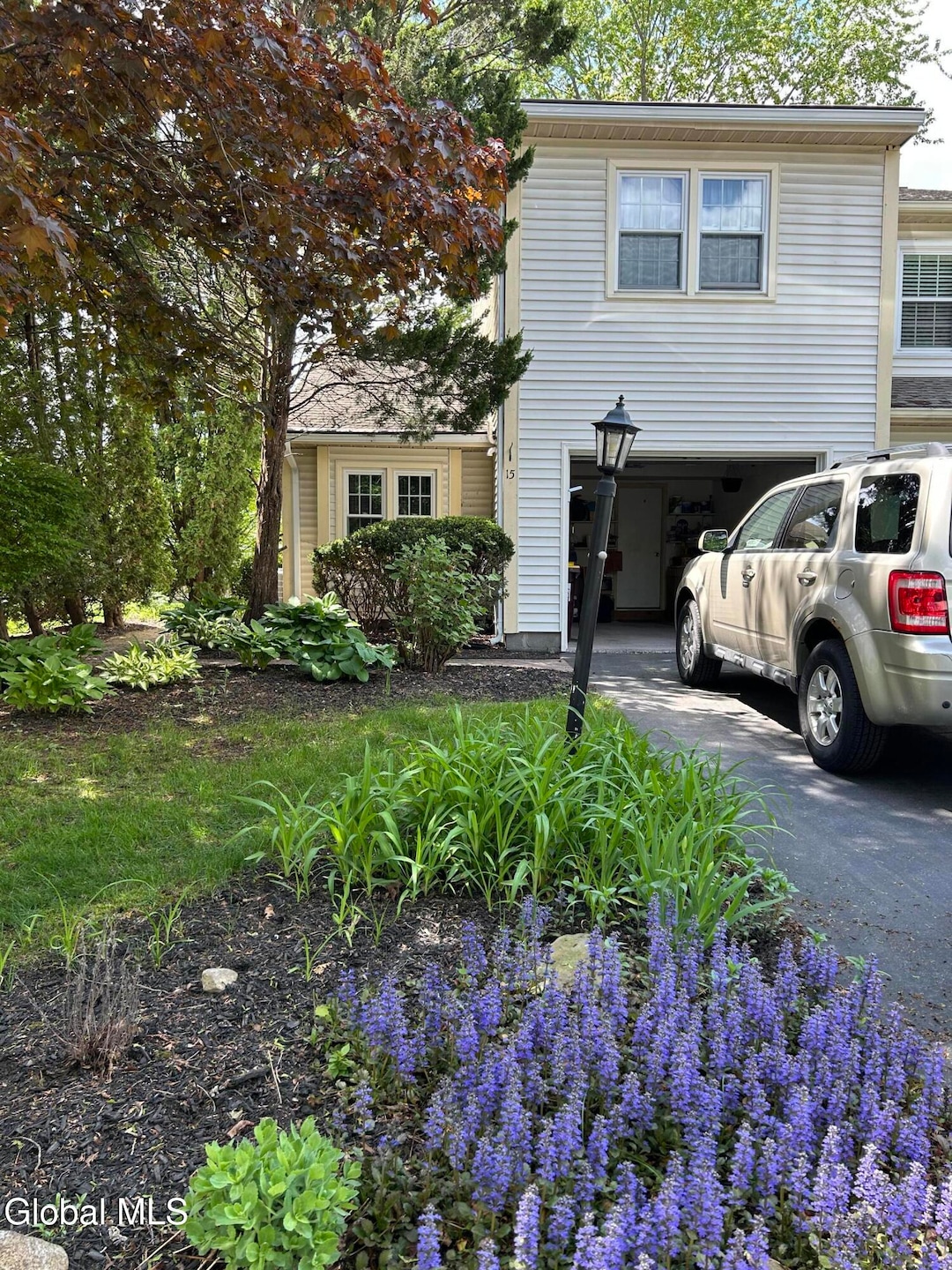
15 Jaipur Ln Saratoga Springs, NY 12866
Highlights
- Deck
- Vaulted Ceiling
- Solid Surface Countertops
- Division Street Elementary School Rated A-
- Wood Flooring
- Walk-In Closet
About This Home
As of August 2025SOLD BEFORE PRINT - 3 bedroom, 1 1/2 bath townhome in Travers Manor. Updated kitchen and baths, engineered hardwood floors, central air, solid surface counters, fingerless stainless appliances. Wall to wall in upstairs bedrooms and stairwell. Cermic and laminate tile bathrooms. Updated windows and slider. Deck in back private yard.
Last Agent to Sell the Property
Roohan Realty License #30ON0936946 Listed on: 08/21/2025

Townhouse Details
Home Type
- Townhome
Est. Annual Taxes
- $4,370
Year Built
- Built in 1986
Lot Details
- 5,227 Sq Ft Lot
- Privacy Fence
HOA Fees
- $165 Monthly HOA Fees
Parking
- 1 Car Garage
- Garage Door Opener
- Driveway
- Off-Street Parking
Home Design
- Slab Foundation
- Vinyl Siding
- Asphalt
Interior Spaces
- 1,311 Sq Ft Home
- 2-Story Property
- Vaulted Ceiling
- Insulated Windows
- Living Room
- Dining Room
Kitchen
- Built-In Electric Oven
- Microwave
- Dishwasher
- Solid Surface Countertops
Flooring
- Wood
- Laminate
Bedrooms and Bathrooms
- 3 Bedrooms
- Walk-In Closet
- Bathroom on Main Level
- Ceramic Tile in Bathrooms
Laundry
- Laundry on main level
- Washer and Dryer
Schools
- Saratoga Springs High School
Additional Features
- Deck
- Forced Air Heating and Cooling System
Community Details
- Association fees include ground maintenance, snow removal, trash
Listing and Financial Details
- Assessor Parcel Number 411589 165.46-1-12
Similar Homes in Saratoga Springs, NY
Home Values in the Area
Average Home Value in this Area
Property History
| Date | Event | Price | Change | Sq Ft Price |
|---|---|---|---|---|
| 08/21/2025 08/21/25 | Sold | $350,000 | 0.0% | $267 / Sq Ft |
| 08/21/2025 08/21/25 | Pending | -- | -- | -- |
| 08/21/2025 08/21/25 | For Sale | $350,000 | -- | $267 / Sq Ft |
Tax History Compared to Growth
Tax History
| Year | Tax Paid | Tax Assessment Tax Assessment Total Assessment is a certain percentage of the fair market value that is determined by local assessors to be the total taxable value of land and additions on the property. | Land | Improvement |
|---|---|---|---|---|
| 2024 | $4,346 | $144,500 | $50,600 | $93,900 |
| 2023 | $3,428 | $144,500 | $50,600 | $93,900 |
| 2022 | $3,284 | $144,500 | $50,600 | $93,900 |
| 2021 | $3,230 | $144,500 | $50,600 | $93,900 |
| 2020 | $1,692 | $144,500 | $50,600 | $93,900 |
| 2018 | $1,369 | $144,500 | $50,600 | $93,900 |
| 2017 | $1,368 | $144,500 | $50,600 | $93,900 |
| 2016 | $2,055 | $144,500 | $50,600 | $93,900 |
Agents Affiliated with this Home
-
Anny O'Neill
A
Seller's Agent in 2025
Anny O'Neill
Roohan Realty
(518) 587-4500
11 in this area
41 Total Sales
-
Valerie Thompson

Buyer's Agent in 2025
Valerie Thompson
Roohan Realty
(518) 421-7264
31 in this area
112 Total Sales
Map
Source: Global MLS
MLS Number: 202524361
APN: 411589-165-046-0001-012-000-0000
- 13 Alydar Ct
- 23 Walter Dr
- 26 Walter Dr
- 8 Marjorie Dr
- 25 Buff Rd
- 3 Glenwood Dr
- L80.2 Glenwood Dr
- 36 Locust Grove Rd
- 305 W Circular St
- 116 West Ave Unit 309
- 29 Newton Ave
- 8 Newton Ave
- 6 Woodland Ct
- 487 Grand Ave
- 16 Morgan St
- 4 W Circular Ct
- 845 Route 9n Unit 10
- 17 Birch St
- 63 Van Dorn St
- 65 Van Dorn St






