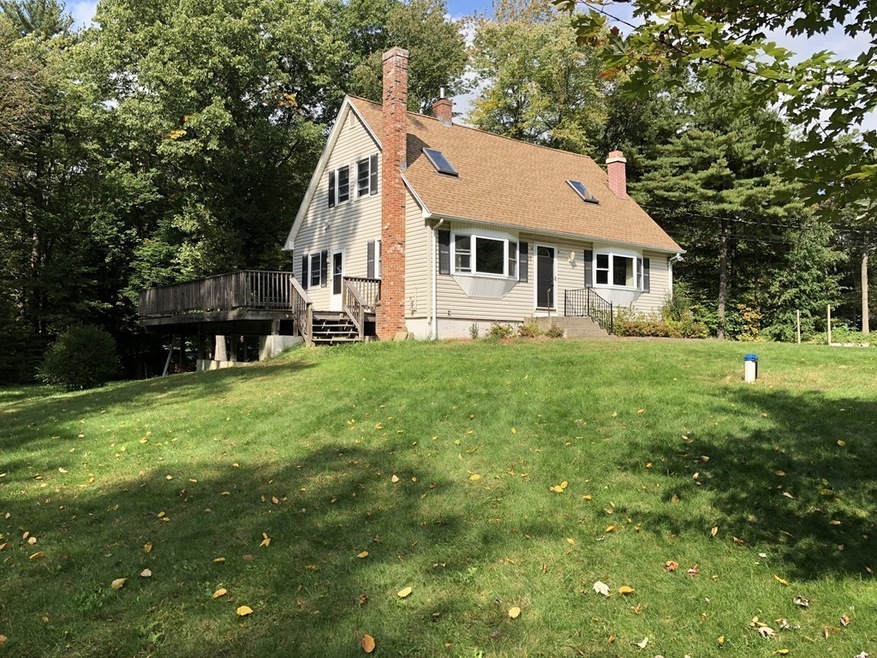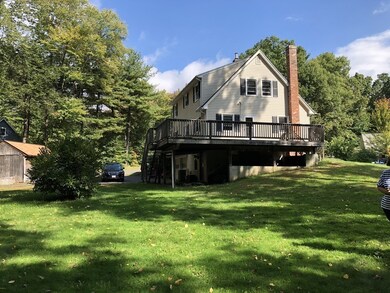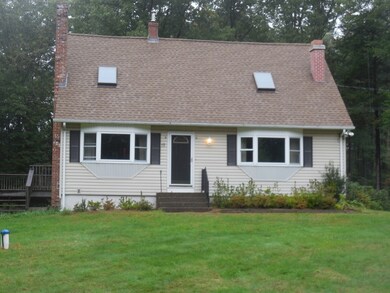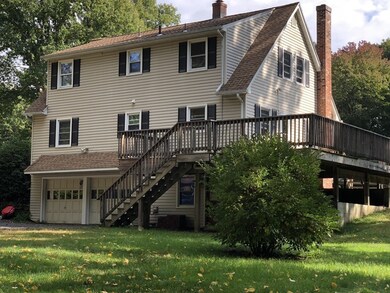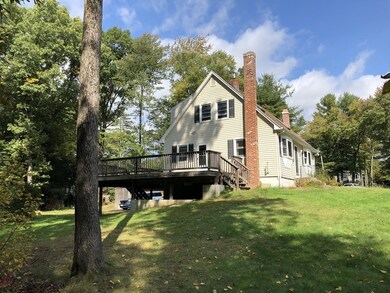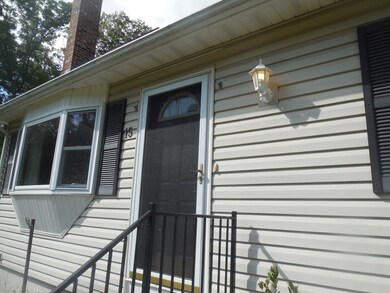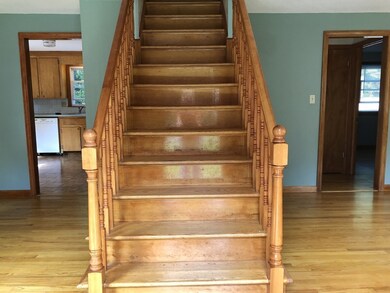
15 Jeffrey Cir Southwick, MA 01077
Estimated Value: $373,203 - $441,000
Highlights
- Covered Deck
- Forced Air Heating and Cooling System
- Storage Shed
- Wood Flooring
- Central Vacuum
About This Home
As of February 2019Sunny 4 bedroom, 2 bath Cape with hardwood floors throughout and large wrap around deck overlooking stone walls and fire pit. This property is located on desirable corner lot. Extras include skylights in 2 of the bedrooms, central vacuum, and utility sink in basement. A large shed in the yard offers extra storage. Call for viewing
Home Details
Home Type
- Single Family
Est. Annual Taxes
- $5,421
Year Built
- Built in 1968
Lot Details
- 0.78
Parking
- 2 Car Garage
Interior Spaces
- Central Vacuum
- Wood Flooring
- Range
- Basement
Outdoor Features
- Covered Deck
- Storage Shed
- Rain Gutters
Utilities
- Forced Air Heating and Cooling System
- Heating System Uses Oil
- Water Holding Tank
- Oil Water Heater
- Private Sewer
- Cable TV Available
Listing and Financial Details
- Assessor Parcel Number M:129 B:000 L:035
Ownership History
Purchase Details
Purchase Details
Purchase Details
Purchase Details
Purchase Details
Purchase Details
Similar Homes in the area
Home Values in the Area
Average Home Value in this Area
Purchase History
| Date | Buyer | Sale Price | Title Company |
|---|---|---|---|
| Tsatsos Paul | -- | -- | |
| Tsatsos Paul | -- | -- | |
| Tsatsos Paul | -- | -- | |
| Tsatsos Paul | $187,500 | -- | |
| Tsatsos Paul | $187,500 | -- | |
| Tsatsos Paul | $187,500 | -- | |
| Smith Brian | -- | -- | |
| Smith Brian | -- | -- | |
| Smith Brian | -- | -- | |
| Smith Brian | $131,500 | -- | |
| Smith Brian | $131,500 | -- | |
| Stenberg Jeffrey A | $125,000 | -- | |
| Conley Mark S | $100,000 | -- |
Mortgage History
| Date | Status | Borrower | Loan Amount |
|---|---|---|---|
| Open | Carpenter Lauren M | $4,327 | |
| Open | Carpenter Lauren M | $248,657 | |
| Closed | Carpenter Lauren M | $249,363 | |
| Previous Owner | Smith Brian | $209,000 | |
| Previous Owner | Palombella Peter | $223,000 |
Property History
| Date | Event | Price | Change | Sq Ft Price |
|---|---|---|---|---|
| 02/11/2019 02/11/19 | Sold | $254,000 | 0.0% | $155 / Sq Ft |
| 01/15/2019 01/15/19 | Off Market | $254,000 | -- | -- |
| 10/06/2018 10/06/18 | For Sale | $257,000 | -- | $157 / Sq Ft |
Tax History Compared to Growth
Tax History
| Year | Tax Paid | Tax Assessment Tax Assessment Total Assessment is a certain percentage of the fair market value that is determined by local assessors to be the total taxable value of land and additions on the property. | Land | Improvement |
|---|---|---|---|---|
| 2025 | $5,421 | $348,200 | $83,600 | $264,600 |
| 2024 | $5,141 | $332,300 | $75,400 | $256,900 |
| 2023 | $4,907 | $304,600 | $75,400 | $229,200 |
| 2022 | $4,671 | $275,100 | $67,900 | $207,200 |
| 2021 | $4,164 | $236,700 | $67,900 | $168,800 |
| 2020 | $3,491 | $199,600 | $67,900 | $131,700 |
| 2019 | $3,386 | $193,800 | $66,900 | $126,900 |
| 2018 | $3,392 | $193,800 | $66,900 | $126,900 |
| 2017 | $3,277 | $184,800 | $63,900 | $120,900 |
| 2016 | $3,160 | $184,800 | $63,900 | $120,900 |
| 2015 | $3,479 | $205,400 | $62,900 | $142,500 |
Agents Affiliated with this Home
-
Dorinne Rodriguez

Seller's Agent in 2019
Dorinne Rodriguez
Wolcott Realty
(413) 519-2976
1 in this area
6 Total Sales
-
Mary O'Connell

Seller Co-Listing Agent in 2019
Mary O'Connell
Wolcott Realty
(413) 218-4344
2 in this area
34 Total Sales
-
Aimee Tompkins

Buyer's Agent in 2019
Aimee Tompkins
Park Square Realty
(413) 575-0229
11 in this area
134 Total Sales
Map
Source: MLS Property Information Network (MLS PIN)
MLS Number: 72406836
APN: SWIC-000129-000000-000035
- 24 S Loomis St
- 221 Mort Vining Rd
- 233 Mort Vining Rd
- 5 (lot 17) Stoneybrook Dr
- 6 (lot 15) Stoneybrook Dr
- 87 Klaus Anderson Rd
- 12 Northwoods Rd
- 9 Stonehedge Way
- 8 Curtis Rd
- Lot 11 Ridgeview Terrace
- 9 Pheasant Run
- 8 Noble Steed Crossing
- 11 Noble Steed Crossing
- 24 Congamond Rd
- 61 Hastings Rd
- 50 Loomis St
- 150B Peck Orchard Rd
- 63 Granby Rd
- 53 Granby Rd
- 33 Granville Rd
