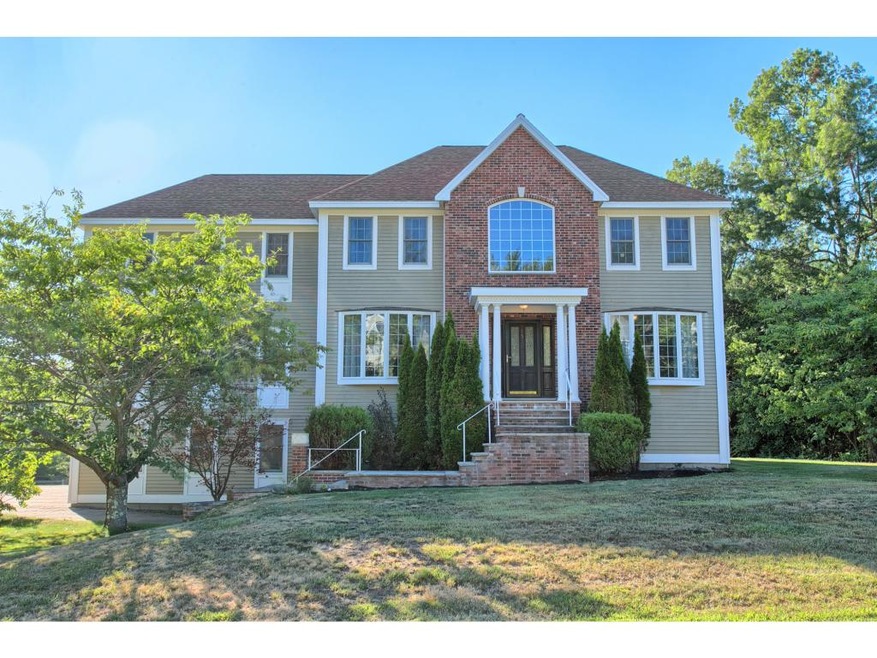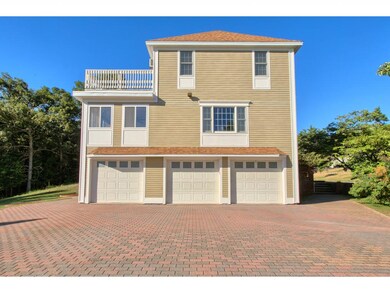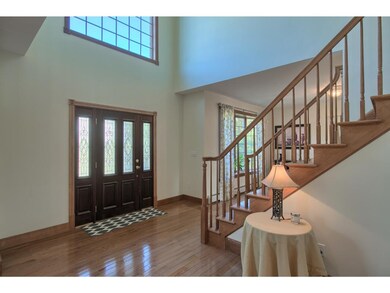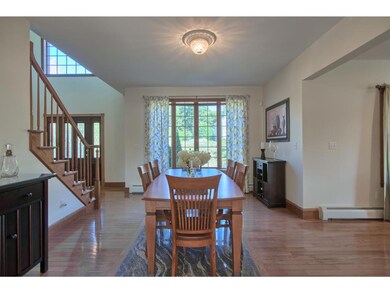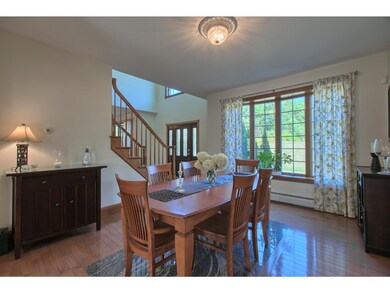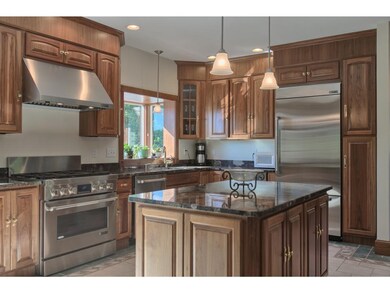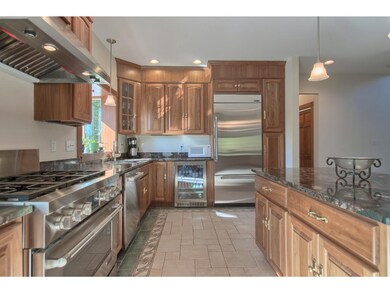
15 Jennifer Dr Pelham, NH 03076
Highlights
- Barn
- Deck
- Wooded Lot
- In Ground Pool
- Multiple Fireplaces
- Wood Flooring
About This Home
As of April 2017If you want the whole package this home is for you...too many features to mention them all, come and see for yourself. Just over the NH line this is a custom built, oversized Colonial in mint condition. Chef's dream kitchen with SS commercial appliances, granite countertops w/open concept to enormous family room & beautiful dining room. Off the family room is a sun drenched 3 season porch. Deck off kitchen overlooks beautiful yard w/new gunite inground pool w/salt water chlorine generator & a cabana that was once a horse barn & has been converted to a bar & kitchen. The lower level is a complete suite with second kitchen, living room, office & 3/4 bath & w/d hookup. The suite opens to brick patio. 2nd level has 4 bedrooms. The huge master bed has hardwood floors, gas fireplace, a huge walk in closet and master bath w/ soaking tub and shower. The master opens to a private deck overlooking the grounds. Hardwired smokes. Who could ask for anything more? Seller related to Agent.
Last Agent to Sell the Property
Keller Williams Gateway Realty/Salem License #068601 Listed on: 08/30/2016

Last Buyer's Agent
Sherri Otoski
Keller Williams Realty Success

Home Details
Home Type
- Single Family
Est. Annual Taxes
- $14,804
Year Built
- 1999
Lot Details
- 1.32 Acre Lot
- Partially Fenced Property
- Corner Lot
- Level Lot
- Wooded Lot
Parking
- 3 Car Garage
- Brick Driveway
Home Design
- Concrete Foundation
- Shingle Roof
- Wood Siding
Interior Spaces
- 2-Story Property
- Ceiling Fan
- Multiple Fireplaces
- Gas Fireplace
- Dining Area
- Fire and Smoke Detector
- Attic
Kitchen
- Stove
- Gas Range
- Range Hood
- Microwave
- Dishwasher
- Kitchen Island
Flooring
- Wood
- Carpet
- Tile
- Slate Flooring
Bedrooms and Bathrooms
- 4 Bedrooms
- Walk-In Closet
- Bathroom on Main Level
- Soaking Tub
Laundry
- Laundry on main level
- Washer and Dryer Hookup
Finished Basement
- Walk-Out Basement
- Basement Fills Entire Space Under The House
- Connecting Stairway
- Natural lighting in basement
Outdoor Features
- In Ground Pool
- Balcony
- Deck
Farming
- Barn
Utilities
- Zoned Heating and Cooling
- Baseboard Heating
- Heating System Uses Gas
- 200+ Amp Service
- Private Water Source
- Septic Tank
- Private Sewer
- Leach Field
Listing and Financial Details
- Tax Lot 33 -10
Ownership History
Purchase Details
Home Financials for this Owner
Home Financials are based on the most recent Mortgage that was taken out on this home.Purchase Details
Home Financials for this Owner
Home Financials are based on the most recent Mortgage that was taken out on this home.Purchase Details
Purchase Details
Similar Homes in Pelham, NH
Home Values in the Area
Average Home Value in this Area
Purchase History
| Date | Type | Sale Price | Title Company |
|---|---|---|---|
| Warranty Deed | $581,000 | -- | |
| Not Resolvable | $395,000 | -- | |
| Foreclosure Deed | $354,100 | -- | |
| Foreclosure Deed | $60,600 | -- |
Mortgage History
| Date | Status | Loan Amount | Loan Type |
|---|---|---|---|
| Open | $58,400 | Stand Alone Refi Refinance Of Original Loan | |
| Open | $290,500 | Purchase Money Mortgage | |
| Previous Owner | $150,000 | Credit Line Revolving | |
| Previous Owner | $51,000 | Unknown | |
| Previous Owner | $459,900 | Unknown |
Property History
| Date | Event | Price | Change | Sq Ft Price |
|---|---|---|---|---|
| 04/04/2017 04/04/17 | Sold | $581,000 | 0.0% | $137 / Sq Ft |
| 04/04/2017 04/04/17 | Sold | $581,000 | -3.2% | $122 / Sq Ft |
| 02/21/2017 02/21/17 | Pending | -- | -- | -- |
| 02/20/2017 02/20/17 | Pending | -- | -- | -- |
| 01/30/2017 01/30/17 | Price Changed | $600,000 | +0.2% | $126 / Sq Ft |
| 01/30/2017 01/30/17 | For Sale | $599,000 | -7.8% | $126 / Sq Ft |
| 08/30/2016 08/30/16 | For Sale | $650,000 | +64.6% | $153 / Sq Ft |
| 05/08/2015 05/08/15 | Sold | $395,000 | -13.0% | $92 / Sq Ft |
| 03/28/2015 03/28/15 | Pending | -- | -- | -- |
| 11/18/2014 11/18/14 | For Sale | $453,900 | -- | $106 / Sq Ft |
Tax History Compared to Growth
Tax History
| Year | Tax Paid | Tax Assessment Tax Assessment Total Assessment is a certain percentage of the fair market value that is determined by local assessors to be the total taxable value of land and additions on the property. | Land | Improvement |
|---|---|---|---|---|
| 2024 | $14,804 | $807,200 | $162,700 | $644,500 |
| 2023 | $14,683 | $807,200 | $162,700 | $644,500 |
| 2022 | $14,061 | $807,200 | $162,700 | $644,500 |
| 2021 | $12,883 | $807,200 | $162,700 | $644,500 |
| 2020 | $12,461 | $616,900 | $130,300 | $486,600 |
| 2019 | $12,302 | $634,100 | $130,300 | $503,800 |
| 2018 | $11,569 | $539,100 | $130,300 | $408,800 |
| 2017 | $11,564 | $539,100 | $130,300 | $408,800 |
| 2016 | $11,294 | $539,100 | $130,300 | $408,800 |
| 2015 | $10,460 | $449,700 | $124,000 | $325,700 |
| 2014 | $10,189 | $445,500 | $124,000 | $321,500 |
| 2013 | $10,189 | $445,500 | $124,000 | $321,500 |
Agents Affiliated with this Home
-
Lisa Crowley
L
Seller's Agent in 2017
Lisa Crowley
Keller Williams Gateway Realty
(603) 912-5470
2 in this area
30 Total Sales
-
S
Buyer's Agent in 2017
Sherri Otoski
Keller Williams Realty
-
J
Seller's Agent in 2015
Jason Massicotte
EXP Realty
Map
Source: PrimeMLS
MLS Number: 4512982
APN: PLHM-000028-000000-000002-000033-10
- 4 Jennifer Dr
- 6 Gumpas Hill Rd
- 436 Mammoth Rd
- 290 Mammoth Rd
- 17 Wilshire Ln
- 6 Burns Rd
- 10 Oakland Ridge Rd Unit 11
- 73 Mammoth Rd
- 73 Mammoth Rd Unit A&B
- 22 Innisbrook Dr
- 19 Melissa Cir
- 11 Windsor Ln Unit B
- Lot 6 Carmel Rd
- 16 Loretta Ave
- 20 Hancock Ln
- 23 Chardonnay Rd
- 9 Holstein Dr
- 67 Wagon Wheel Rd
- 1381 Hildreth St
- 22 Katsikas Ave
