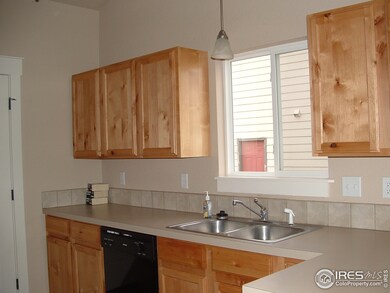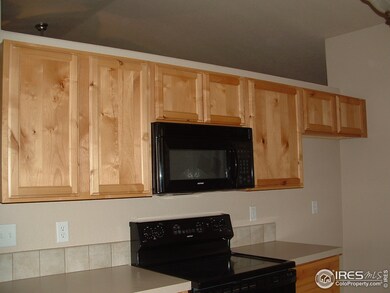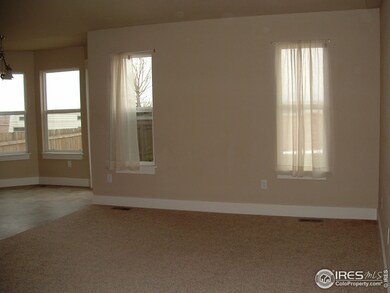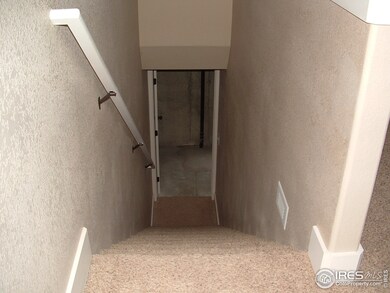
$409,000
- 3 Beds
- 2 Baths
- 1,473 Sq Ft
- 310 Quincy Rr Ave
- Keenesburg, CO
Welcome to this beautifully maintained 3 bedroom and 2 bathroom ranch-style home built in 2020. Situated on a desirable corner lot, this home features a fully fenced backyard with a pergola, a newly added cement walkway that leads from the front yard to the backyard, and a hot tub ready patio—perfect for outdoor relaxation and entertaining.Inside, you're greeted by a formal dining area that leads
Sage Tuffield Key Team Real Estate Corp.






