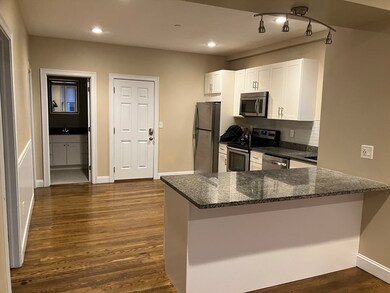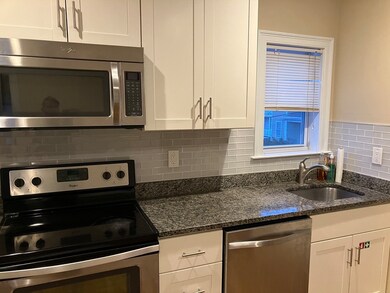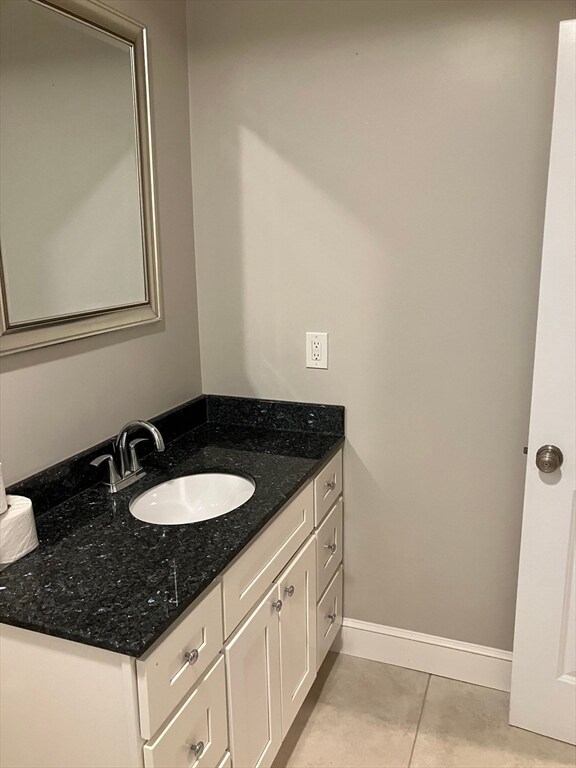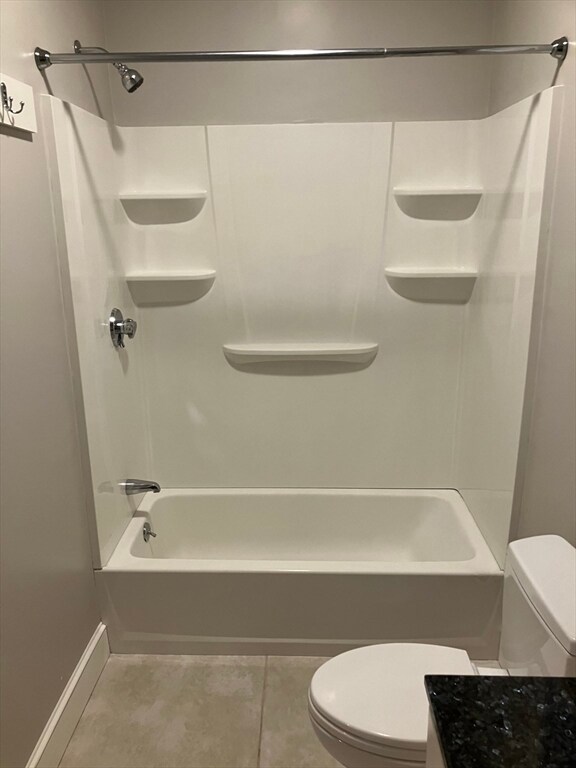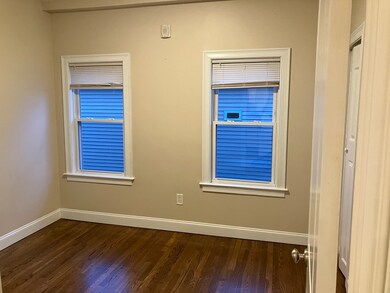15 Johnson Ct Unit 1 Brockton, MA 02301
Montello NeighborhoodHighlights
- Medical Services
- Property is near public transit
- Main Floor Primary Bedroom
- Open Floorplan
- Marble Flooring
- Solid Surface Countertops
About This Home
Welcome to this stunningly renovated 2-bedroom apartment, where modern sophistication blends effortlessly with everyday comfort. Step inside to discover luxury hardwood flooring flowing throughout the open layout, complemented by sleek recessed lighting and an abundance of natural sunlight. The contemporary kitchen is a true showstopper, featuring stylish cabinetry, new appliances including dishwasher, and generous counter space, perfect for culinary adventures! The updated bathroom serves as a serene escape with chic, high-end finishes, while each room offers a peaceful retreat designed for rest and rejuvenation. Beyond the beautifully crafted interior, the building provides added conveniences like on-site laundry, ensuring your day-to-day life remains seamless. Enjoy year-round comfort with central air conditioning and heating. Perfectly located for commuters as you are minutes away from all major shopping centers, bus stops and the highway. This is one gem you don't want to miss!
Property Details
Home Type
- Multi-Family
Year Built
- Built in 1925 | Remodeled
Lot Details
- Fenced Yard
- Fenced
- Sprinkler System
Parking
- 1 Car Parking Space
Home Design
- Property Attached
Interior Spaces
- 688 Sq Ft Home
- Open Floorplan
- Recessed Lighting
- Bay Window
Kitchen
- Oven
- Range
- Microwave
- Dishwasher
- Kitchen Island
- Solid Surface Countertops
Flooring
- Wood
- Marble
Bedrooms and Bathrooms
- 2 Bedrooms
- Primary Bedroom on Main
- Linen Closet
- Walk-In Closet
- 1 Full Bathroom
- Bathtub with Shower
- Linen Closet In Bathroom
Outdoor Features
- Balcony
Location
- Property is near public transit
- Property is near schools
Schools
- Oscar F. Raymon Elementary School
- North Middle Sc
- Choice Of 2 High School
Utilities
- Cooling Available
- Forced Air Heating System
- Heating System Uses Natural Gas
- Internet Available
Listing and Financial Details
- Security Deposit $2,400
- Property Available on 5/2/25
- Rent includes water, snow removal, extra storage, air conditioning, laundry facilities, security
- Assessor Parcel Number 963448
Community Details
Overview
- No Home Owners Association
Amenities
- Medical Services
- Common Area
- Shops
- Coin Laundry
Recreation
- Jogging Path
Pet Policy
- No Pets Allowed
Map
Source: MLS Property Information Network (MLS PIN)
MLS Number: 73366977
- 770 N Montello St Unit 7
- 33 Field St
- 29 Intervale St
- 115 Ames St
- 31 Bunker Ave
- 144 Ames St
- 84 Oak St
- 911 N Main St
- 21 Glendale St
- LOT 0 Bellevue Ave
- LOT one Arthur St
- Lot 2 Arthur St
- 101 Bellevue Ave
- 16 Olive St
- 28 Newton Ave
- 12 Fairmount Ave
- 26 Hawthorne St
- 90 Cherry St
- 11 Winsten St
- 43 Huntington St

