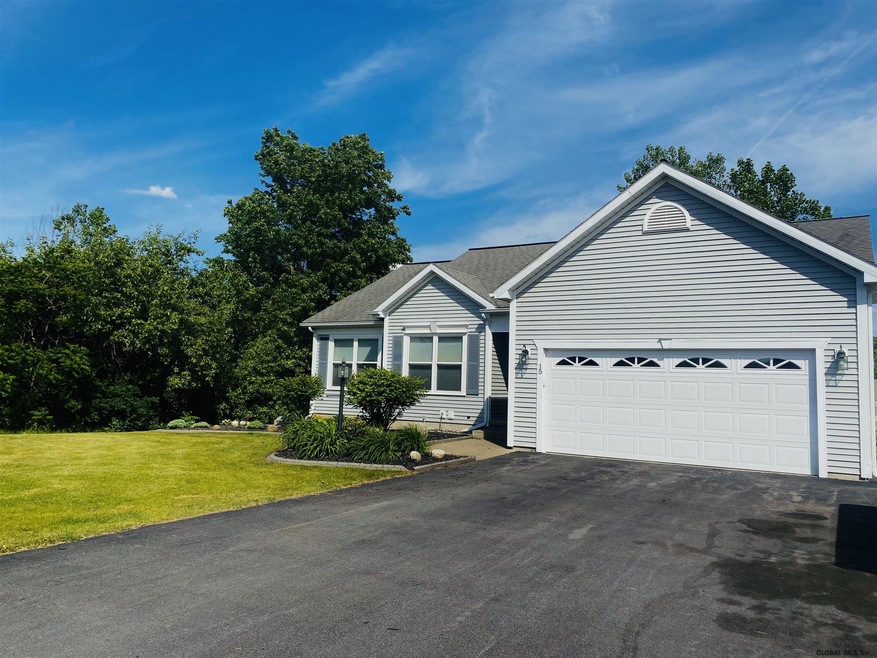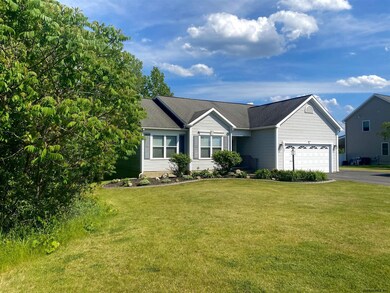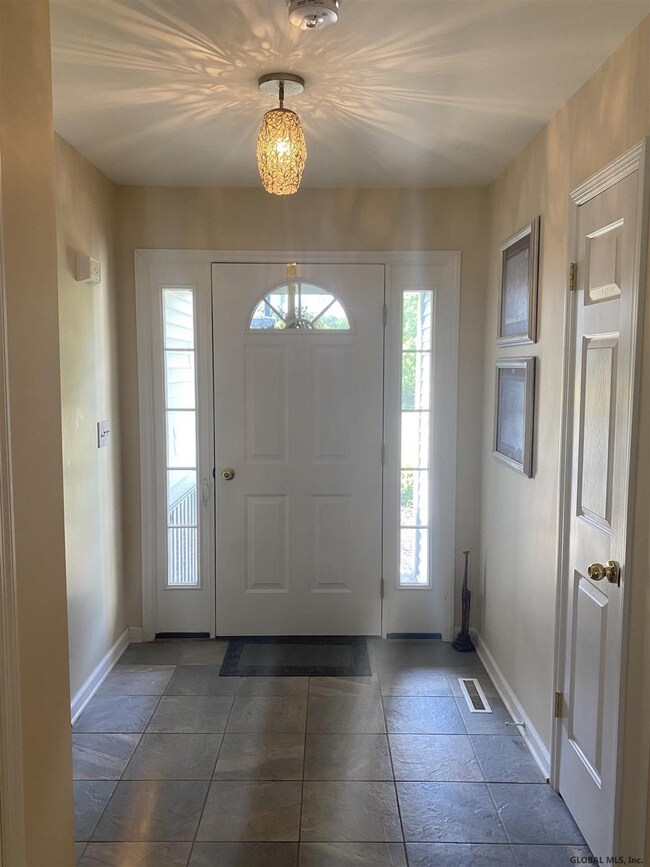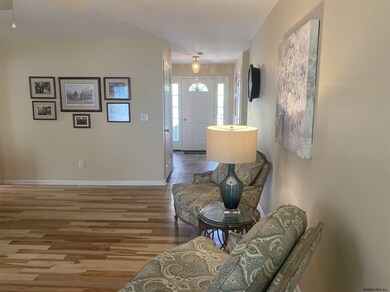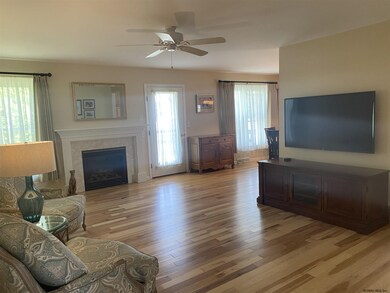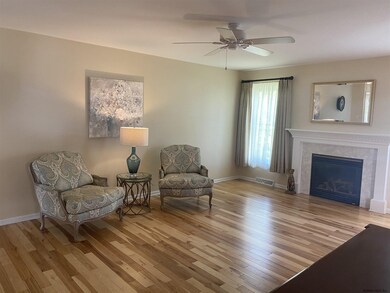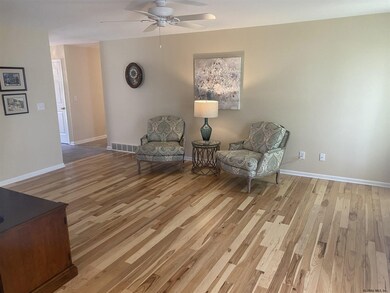
15 Jordan Ln Schenectady, NY 12302
Stoodley Corners NeighborhoodHighlights
- Deck
- Private Lot
- Wood Flooring
- Craig Elementary School Rated A-
- Ranch Style House
- Stone Countertops
About This Home
As of July 2021This immaculately maintained+upgraded desirable ranch on a private .55 acre is a perfect home for any size family.Situated in desired Glenview Pointe this home boasts NEW Rich solid Hickory hardwood floors throughout,NEW Hickory custom made kitchen cabinets w/all the bells+whistles,unique granite countertops,top of the line stainless appliances,NEW modern+recessed lighting,NEW modern color pallet,NEW upgraded hardware,custom closet built-ins,sprinkler sys,NEW oversized shed,custom gas fireplace,fully finished basement,whole house generator,wheelchair accessible if needed,detailed custom woodwork+trim work,NEW master suite w/huge walk in closet+NEW master bath,lower level bathroom,all Stickley and Co custom drapes+ curtains,open floor plan perfect for entertaining.Like a brand new home! Excellent Condition, Custom Kitchen Feature
Last Agent to Sell the Property
Coldwell Banker Prime Properties License #30CH1060145 Listed on: 06/07/2021

Home Details
Home Type
- Single Family
Est. Annual Taxes
- $7,400
Year Built
- Built in 2004
Lot Details
- 0.55 Acre Lot
- Lot Dimensions are 126 x 185
- Landscaped
- Private Lot
- Level Lot
- Front and Back Yard Sprinklers
- Cleared Lot
Parking
- 2 Car Attached Garage
- Driveway
- Off-Street Parking
Home Design
- Ranch Style House
- Vinyl Siding
- Asphalt
Interior Spaces
- Built-In Features
- Crown Molding
- Paddle Fans
- Gas Fireplace
- Drapes & Rods
- Blinds
- Living Room with Fireplace
- Laundry on main level
- Property Views
Kitchen
- Eat-In Kitchen
- <<OvenToken>>
- Range<<rangeHoodToken>>
- Dishwasher
- Stone Countertops
Flooring
- Wood
- Ceramic Tile
Bedrooms and Bathrooms
- 3 Bedrooms
- Walk-In Closet
- Ceramic Tile in Bathrooms
Finished Basement
- Heated Basement
- Basement Fills Entire Space Under The House
- Sump Pump
- Apartment Living Space in Basement
Home Security
- Radon Detector
- Storm Doors
- Fire and Smoke Detector
Accessible Home Design
- Accessible Full Bathroom
- Wheelchair Access
- Customized Wheelchair Accessible
- Accessible Doors
- Accessible Parking
Outdoor Features
- Deck
- Exterior Lighting
- Shed
- Outbuilding
Utilities
- Humidifier
- Forced Air Heating and Cooling System
- Heating System Uses Natural Gas
- Water Softener
- High Speed Internet
- Cable TV Available
Community Details
- No Home Owners Association
- Ranch
Listing and Financial Details
- Legal Lot and Block 54 / 1
- Assessor Parcel Number 422200 21-1-54
Ownership History
Purchase Details
Home Financials for this Owner
Home Financials are based on the most recent Mortgage that was taken out on this home.Purchase Details
Home Financials for this Owner
Home Financials are based on the most recent Mortgage that was taken out on this home.Purchase Details
Similar Homes in Schenectady, NY
Home Values in the Area
Average Home Value in this Area
Purchase History
| Date | Type | Sale Price | Title Company |
|---|---|---|---|
| Deed | $333,000 | None Available | |
| Deed | -- | None Listed On Document | |
| Deed | $232,000 | Arthur A. Pasquariello | |
| Warranty Deed | $232,000 | None Available | |
| Deed | $188,800 | Wm Bates |
Mortgage History
| Date | Status | Loan Amount | Loan Type |
|---|---|---|---|
| Open | $299,700 | New Conventional | |
| Closed | $299,700 | New Conventional | |
| Previous Owner | $117,500 | New Conventional |
Property History
| Date | Event | Price | Change | Sq Ft Price |
|---|---|---|---|---|
| 07/29/2021 07/29/21 | Sold | $333,000 | +23.4% | $208 / Sq Ft |
| 06/09/2021 06/09/21 | Pending | -- | -- | -- |
| 06/07/2021 06/07/21 | For Sale | $269,900 | +16.3% | $169 / Sq Ft |
| 05/15/2015 05/15/15 | Sold | $232,000 | -3.3% | $160 / Sq Ft |
| 03/16/2015 03/16/15 | Pending | -- | -- | -- |
| 03/12/2015 03/12/15 | For Sale | $239,900 | -- | $166 / Sq Ft |
Tax History Compared to Growth
Tax History
| Year | Tax Paid | Tax Assessment Tax Assessment Total Assessment is a certain percentage of the fair market value that is determined by local assessors to be the total taxable value of land and additions on the property. | Land | Improvement |
|---|---|---|---|---|
| 2024 | $9,041 | $217,000 | $37,100 | $179,900 |
| 2023 | $9,041 | $217,000 | $37,100 | $179,900 |
| 2022 | $10,318 | $217,000 | $37,100 | $179,900 |
| 2021 | $9,790 | $217,000 | $37,100 | $179,900 |
| 2020 | $3,421 | $217,000 | $37,100 | $179,900 |
| 2019 | $3,641 | $217,000 | $37,100 | $179,900 |
| 2018 | $6,978 | $217,000 | $37,100 | $179,900 |
| 2017 | $6,715 | $217,000 | $37,100 | $179,900 |
| 2016 | $6,674 | $217,000 | $37,100 | $179,900 |
| 2015 | -- | $217,000 | $37,100 | $179,900 |
| 2014 | -- | $217,000 | $37,100 | $179,900 |
Agents Affiliated with this Home
-
Mary Chiera

Seller's Agent in 2021
Mary Chiera
Coldwell Banker Prime Properties
(518) 423-7569
1 in this area
47 Total Sales
-
Shane Wagner

Buyer's Agent in 2021
Shane Wagner
Vera Cohen Realty, LLC
(518) 932-7355
1 in this area
161 Total Sales
-
Mark Dardanelli

Seller's Agent in 2015
Mark Dardanelli
Miranda Real Estate Group, Inc
(518) 577-9575
6 in this area
27 Total Sales
-
Lauri Morrissey

Buyer's Agent in 2015
Lauri Morrissey
Howard Hanna Capital Inc
(518) 376-3636
39 Total Sales
Map
Source: Global MLS
MLS Number: 202120350
APN: 022-004-0001-054-000-0000
- 17 Jordan Ln
- 803 Grayson Place
- 1003 Grayson Place
- 12 Lincoln Dr
- 2544 Aqueduct Rd
- 201 Maple Ave Extension
- 73 Saratoga Rd Unit 3
- 436 Anthony St
- 44 St Jude Ln
- 1 Rivercrest Dr
- 33 Ridgewood Ln
- 12 Napa Ct
- L1 New York 50
- 10 Napa Ct
- 2 Stevenson St
- L23 Mayfair Dr
- 2441 Avenue A Extension
- 4 Hillside Ave
- 2448 Avenue B Extension
- 21 Joyous Ln
