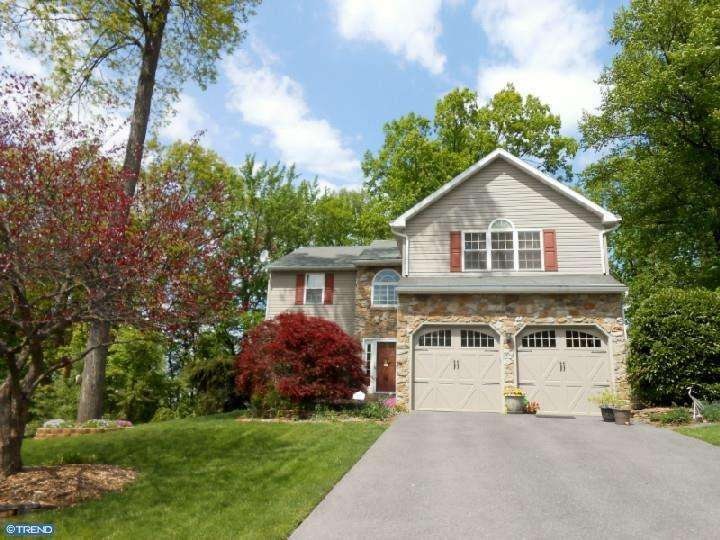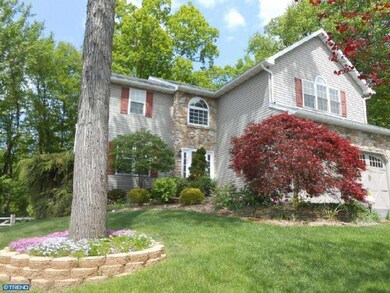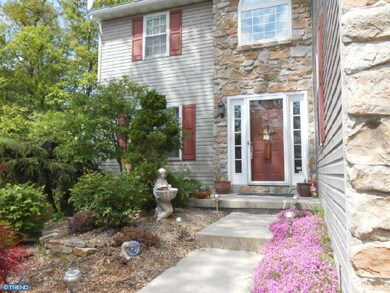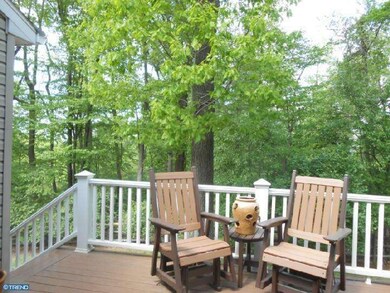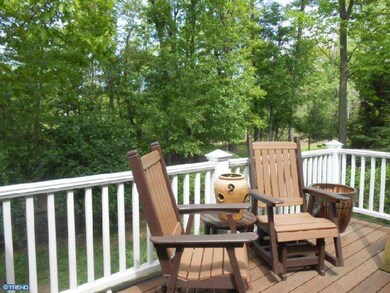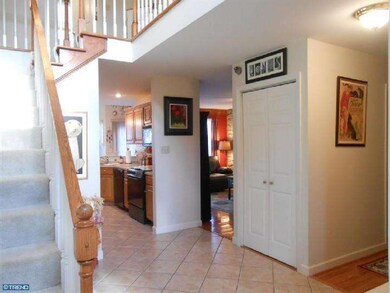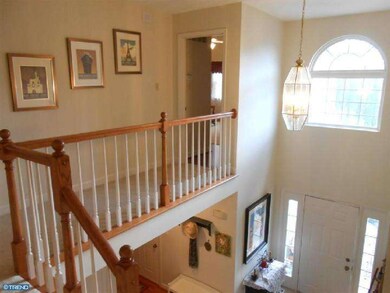
15 Josephs Way Reading, PA 19607
Highlights
- Colonial Architecture
- Wooded Lot
- Wood Flooring
- Deck
- Cathedral Ceiling
- Attic
About This Home
As of November 2023Beautifully well appointed and maintained colonial with open vaulted entry. The LR/DR has a wonderful flow for entertaining, or you can grill outdoors on the new Trex deck. Your backyard is fenced and has a tall tree backdrop. The kitchen is delightful and sun flooded, with a breakfast room and flows to your cozy family room featuring a stone fireplace. The vaulted main bedroom is 15 X 19 and will comfortably hold a king size bed. It also features a newly redone bath with soaking tub, cherry cabinets with double sink and granite counters. And a fabulous walk-in closet. The 3 additional bedrooms are also good sized and the hall bath is also newly redone. The walk out lower level features windows and a french door to your newer paver patio. Large unfinished basement with walk out, when finished this would add apprx. 1000 additional square footage of wonderful living space. The cottage style gardens enhance the stone and vinyl exterior and the garage has new cottage doors. All this and an easy commute to 222.
Last Agent to Sell the Property
Coldwell Banker Realty License #AB052041L Listed on: 05/24/2014

Home Details
Home Type
- Single Family
Year Built
- Built in 1999
Lot Details
- 0.27 Acre Lot
- Level Lot
- Open Lot
- Wooded Lot
- Back and Front Yard
- Property is in good condition
Parking
- 2 Car Attached Garage
- 2 Open Parking Spaces
Home Design
- Colonial Architecture
- Shingle Roof
- Stone Siding
- Vinyl Siding
- Concrete Perimeter Foundation
Interior Spaces
- 2,738 Sq Ft Home
- Property has 2 Levels
- Cathedral Ceiling
- Ceiling Fan
- 1 Fireplace
- Family Room
- Living Room
- Dining Room
- Home Security System
- Attic
Kitchen
- Self-Cleaning Oven
- Built-In Range
- Dishwasher
- Disposal
Flooring
- Wood
- Wall to Wall Carpet
- Tile or Brick
Bedrooms and Bathrooms
- 4 Bedrooms
- En-Suite Primary Bedroom
- En-Suite Bathroom
- Walk-in Shower
Laundry
- Laundry Room
- Laundry on main level
Unfinished Basement
- Basement Fills Entire Space Under The House
- Exterior Basement Entry
Outdoor Features
- Deck
- Patio
Schools
- Governor Mifflin High School
Utilities
- Forced Air Heating and Cooling System
- Heating System Uses Gas
- 200+ Amp Service
- Natural Gas Water Heater
- Cable TV Available
Community Details
- No Home Owners Association
- Five Mile Hill Subdivision
Listing and Financial Details
- Tax Lot 8739
- Assessor Parcel Number 39-4385-16-74-8739
Ownership History
Purchase Details
Home Financials for this Owner
Home Financials are based on the most recent Mortgage that was taken out on this home.Purchase Details
Home Financials for this Owner
Home Financials are based on the most recent Mortgage that was taken out on this home.Purchase Details
Home Financials for this Owner
Home Financials are based on the most recent Mortgage that was taken out on this home.Purchase Details
Home Financials for this Owner
Home Financials are based on the most recent Mortgage that was taken out on this home.Similar Homes in Reading, PA
Home Values in the Area
Average Home Value in this Area
Purchase History
| Date | Type | Sale Price | Title Company |
|---|---|---|---|
| Deed | $460,000 | Regal Abstract | |
| Deed | $265,000 | None Available | |
| Deed | $187,000 | -- | |
| Sheriffs Deed | $1,100 | -- |
Mortgage History
| Date | Status | Loan Amount | Loan Type |
|---|---|---|---|
| Open | $368,000 | New Conventional | |
| Previous Owner | $150,000 | Future Advance Clause Open End Mortgage | |
| Previous Owner | $46,300 | Credit Line Revolving | |
| Previous Owner | $259,000 | New Conventional | |
| Previous Owner | $251,750 | New Conventional | |
| Previous Owner | $173,000 | Stand Alone Refi Refinance Of Original Loan | |
| Previous Owner | $177,650 | No Value Available |
Property History
| Date | Event | Price | Change | Sq Ft Price |
|---|---|---|---|---|
| 11/29/2023 11/29/23 | Sold | $460,000 | +2.2% | $138 / Sq Ft |
| 10/21/2023 10/21/23 | Pending | -- | -- | -- |
| 10/17/2023 10/17/23 | For Sale | $449,900 | +69.8% | $135 / Sq Ft |
| 12/02/2014 12/02/14 | Sold | $265,000 | 0.0% | $97 / Sq Ft |
| 10/11/2014 10/11/14 | Off Market | $265,000 | -- | -- |
| 10/10/2014 10/10/14 | Pending | -- | -- | -- |
| 07/15/2014 07/15/14 | Price Changed | $275,000 | -3.5% | $100 / Sq Ft |
| 05/24/2014 05/24/14 | For Sale | $285,000 | -- | $104 / Sq Ft |
Tax History Compared to Growth
Tax History
| Year | Tax Paid | Tax Assessment Tax Assessment Total Assessment is a certain percentage of the fair market value that is determined by local assessors to be the total taxable value of land and additions on the property. | Land | Improvement |
|---|---|---|---|---|
| 2025 | $3,338 | $187,000 | $32,800 | $154,200 |
| 2024 | $8,604 | $187,000 | $32,800 | $154,200 |
| 2023 | $8,363 | $187,000 | $32,800 | $154,200 |
| 2022 | $8,154 | $187,000 | $32,800 | $154,200 |
| 2021 | $7,992 | $187,000 | $32,800 | $154,200 |
| 2020 | $7,992 | $187,000 | $32,800 | $154,200 |
| 2019 | $7,895 | $187,000 | $32,800 | $154,200 |
| 2018 | $7,752 | $187,000 | $32,800 | $154,200 |
| 2017 | $7,602 | $187,000 | $32,800 | $154,200 |
| 2016 | $2,635 | $187,000 | $32,800 | $154,200 |
| 2015 | $2,635 | $187,000 | $32,800 | $154,200 |
| 2014 | $2,635 | $187,000 | $32,800 | $154,200 |
Agents Affiliated with this Home
-

Seller's Agent in 2023
Linda Strain
RE/MAX of Reading
(610) 780-0033
94 Total Sales
-

Seller Co-Listing Agent in 2023
Christopher Strain
RE/MAX of Reading
(610) 698-1390
61 Total Sales
-

Buyer's Agent in 2023
Denise Specht
CENTURY21 Epting Realty
(610) 334-5513
103 Total Sales
-

Seller's Agent in 2014
Eva Eisenbrown
Coldwell Banker Realty
(610) 334-3496
31 Total Sales
-

Buyer's Agent in 2014
Richard Angstadt
Coldwell Banker Realty
(484) 256-4107
8 Total Sales
Map
Source: Bright MLS
MLS Number: 1002947024
APN: 39-4385-16-74-8739
- 665 Fairmont Ave
- 362 Hain Rd
- 718 Fairmont Ave
- 578 Old Lancaster Pike
- 1782 Acorn Dr
- 402 W Summit St
- 903 Grings Hill Rd
- 70 N Oneil St
- 425 Grove Ave
- 1018 Crestview Ave
- 626 Leininger Ave
- 28 Matthew Dr
- 540 Hain Rd
- 217 N Church St
- 21 W Summit St
- 70 Chestnut St
- 130 Herington Dr
- 42 Chestnut St
- 238 Bainbridge Cir
- 203 Barrington Dr
