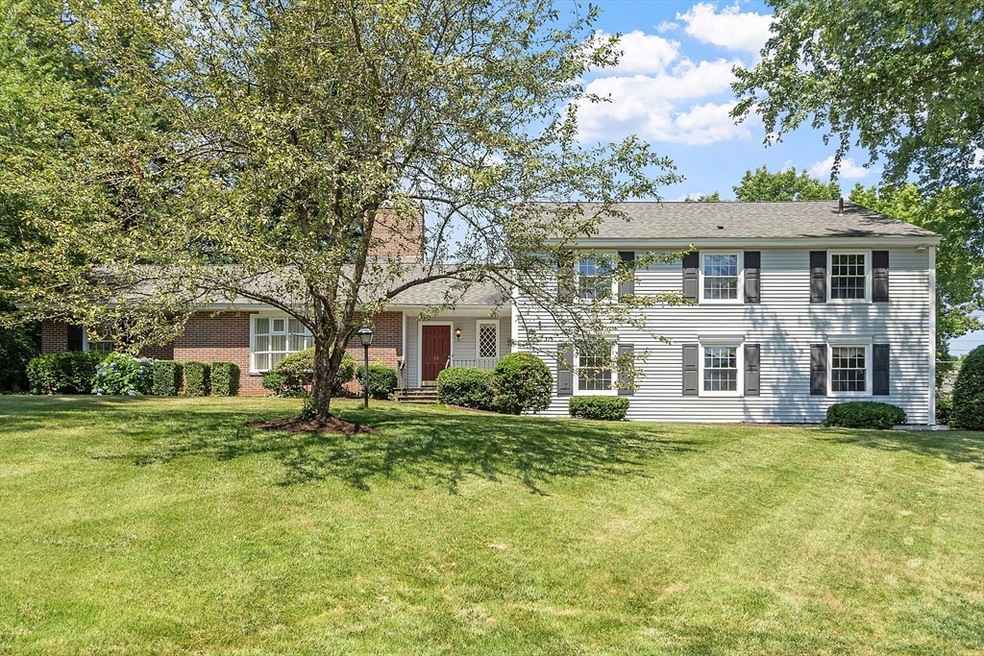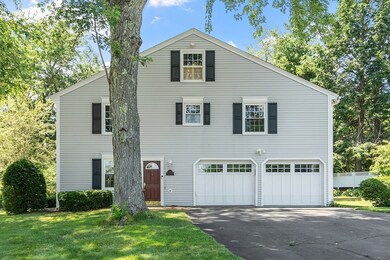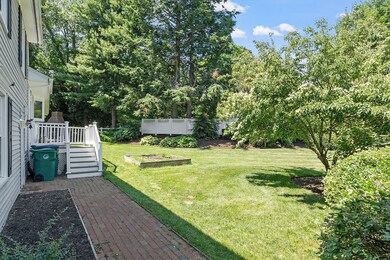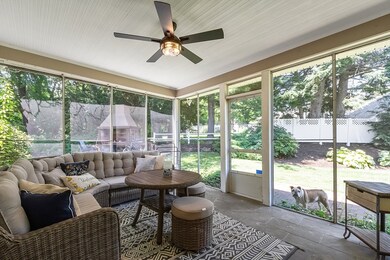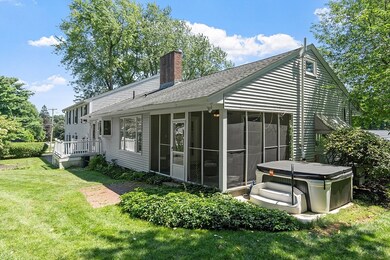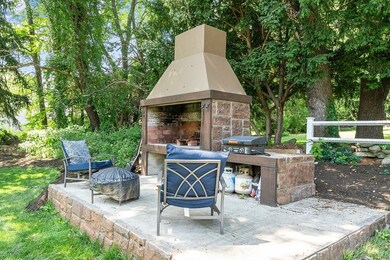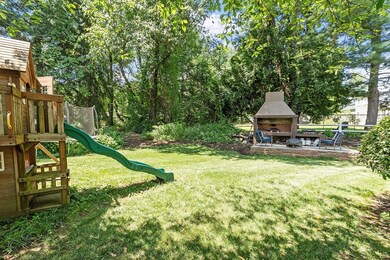
15 Juniper Rd Fitchburg, MA 01420
Highlights
- Custom Closet System
- Wood Flooring
- 2 Fireplaces
- Colonial Architecture
- Attic
- Corner Lot
About This Home
As of September 2024**Rare Find!** This charming and meticulously maintained home offers over 4,000 square feet of living space, featuring 5 bedrooms and 2.5 bathrooms. The multi-level layout includes a spacious family room on the bottom level and an open-concept living room, dining room, and kitchen with beautiful hardwood floors—ideal for entertaining! Walk up a short flight of stairs to enter the living quarters, where you will find the spacious bedrooms and beautiful renovated master bathroom. Spend your early mornings relaxing during the summer in your screened in porch overlooking the manicured lawns, well kept flower beds and custom outdoor cooking area. New furnace in 2017. Beautiful and well-desired neighborhood. Open house Sunday 12pm-2:30pm. You don't want to miss out on this one!
Last Agent to Sell the Property
Keller Williams Realty North Central Listed on: 07/17/2024

Home Details
Home Type
- Single Family
Est. Annual Taxes
- $8,116
Year Built
- Built in 1955
Lot Details
- 0.71 Acre Lot
- Corner Lot
- Garden
- Property is zoned RR
Parking
- 2 Car Attached Garage
- Garage Door Opener
- Off-Street Parking
Home Design
- Colonial Architecture
- Split Level Home
- Shingle Roof
- Concrete Perimeter Foundation
Interior Spaces
- 4,259 Sq Ft Home
- 2 Fireplaces
- French Doors
- Screened Porch
- Partially Finished Basement
- Basement Fills Entire Space Under The House
- Laundry on main level
- Attic
Kitchen
- Range
- Microwave
- Dishwasher
Flooring
- Wood
- Carpet
Bedrooms and Bathrooms
- 5 Bedrooms
- Primary bedroom located on third floor
- Custom Closet System
Location
- Property is near schools
Utilities
- Central Air
- Heating System Uses Natural Gas
- Baseboard Heating
- Gas Water Heater
Listing and Financial Details
- Assessor Parcel Number 1510266
Community Details
Recreation
- Park
- Bike Trail
Additional Features
- No Home Owners Association
- Shops
Ownership History
Purchase Details
Similar Homes in Fitchburg, MA
Home Values in the Area
Average Home Value in this Area
Purchase History
| Date | Type | Sale Price | Title Company |
|---|---|---|---|
| Deed | $215,000 | -- | |
| Deed | $215,000 | -- |
Mortgage History
| Date | Status | Loan Amount | Loan Type |
|---|---|---|---|
| Open | $617,500 | Purchase Money Mortgage | |
| Closed | $617,500 | Purchase Money Mortgage | |
| Closed | $250,000 | Stand Alone Refi Refinance Of Original Loan | |
| Closed | $68,000 | Credit Line Revolving | |
| Closed | $15,000 | Unknown | |
| Closed | $310,500 | New Conventional | |
| Closed | $242,200 | Credit Line Revolving | |
| Closed | $0 | No Value Available |
Property History
| Date | Event | Price | Change | Sq Ft Price |
|---|---|---|---|---|
| 09/12/2024 09/12/24 | Sold | $650,000 | 0.0% | $153 / Sq Ft |
| 07/31/2024 07/31/24 | Pending | -- | -- | -- |
| 07/18/2024 07/18/24 | Price Changed | $649,900 | +0.1% | $153 / Sq Ft |
| 07/17/2024 07/17/24 | For Sale | $649,000 | +88.1% | $152 / Sq Ft |
| 08/30/2016 08/30/16 | Sold | $345,000 | -2.5% | $81 / Sq Ft |
| 07/19/2016 07/19/16 | Pending | -- | -- | -- |
| 07/05/2016 07/05/16 | Price Changed | $354,000 | -1.4% | $83 / Sq Ft |
| 07/03/2016 07/03/16 | For Sale | $359,000 | -- | $84 / Sq Ft |
Tax History Compared to Growth
Tax History
| Year | Tax Paid | Tax Assessment Tax Assessment Total Assessment is a certain percentage of the fair market value that is determined by local assessors to be the total taxable value of land and additions on the property. | Land | Improvement |
|---|---|---|---|---|
| 2025 | $78 | $574,200 | $121,700 | $452,500 |
| 2024 | $8,116 | $548,000 | $97,700 | $450,300 |
| 2023 | $7,981 | $498,200 | $87,200 | $411,000 |
| 2022 | $7,903 | $448,800 | $85,600 | $363,200 |
| 2021 | $214 | $413,400 | $82,600 | $330,800 |
| 2020 | $7,703 | $390,800 | $81,100 | $309,700 |
| 2019 | $7,770 | $379,200 | $82,600 | $296,600 |
| 2018 | $7,471 | $355,600 | $76,600 | $279,000 |
| 2017 | $7,087 | $329,800 | $75,100 | $254,700 |
| 2016 | $6,851 | $322,700 | $69,100 | $253,600 |
| 2015 | $6,159 | $297,800 | $66,100 | $231,700 |
| 2014 | $5,802 | $292,600 | $66,100 | $226,500 |
Agents Affiliated with this Home
-
Adrian Olivera

Seller's Agent in 2024
Adrian Olivera
Keller Williams Realty North Central
(978) 870-3659
25 Total Sales
-
Giovanna Graves

Buyer's Agent in 2024
Giovanna Graves
Central Mass Real Estate
(978) 877-1735
87 Total Sales
-
Nicholas Pelletier

Seller's Agent in 2016
Nicholas Pelletier
Keller Williams Realty North Central
(978) 833-2031
90 Total Sales
-
Laurie Serpa

Buyer's Agent in 2016
Laurie Serpa
Son Rise Real Estate, Inc.
(978) 235-5003
54 Total Sales
Map
Source: MLS Property Information Network (MLS PIN)
MLS Number: 73266146
APN: FITC-000166-000008
- 267 Pearl Hill Rd
- 123 Pearl Hill Rd
- 15 Will Thompson Way
- 72 Rinnock Rd
- 1 High Rock Rd
- 0 Rindge Rd
- 187 Ashby State Rd
- 840 Fisher Rd
- 305 Mount Vernon St
- 726 Blossom St
- 109 Macintosh Ln
- 875 John Fitch Hwy Unit 22
- 474 Townsend St
- 480 Elm St Unit 3
- 200-202 Marshall St
- 665 Townsend St
- Lots 1-3 Mechanic St
- 268 Blossom St
- 154 Marshall St
- 288-290 Pearl St
