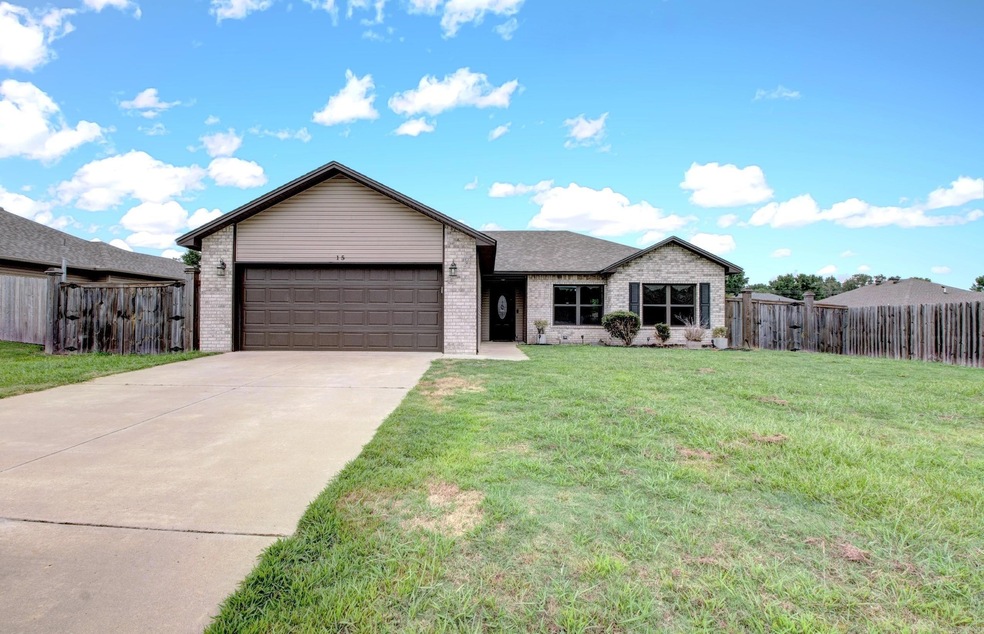
Estimated payment $1,315/month
Highlights
- Vaulted Ceiling
- Traditional Architecture
- Eat-In Kitchen
- Ward Central Elementary School Rated A-
- Great Room
- Tray Ceiling
About This Home
Welcome to 15 Kasidyann, nestled in the heart of Ward and located in the desirable Cabot School District! This charming home features durable vinyl plank flooring and an open layout that feels spacious and welcoming. The kitchen is designed for both function and style, with granite countertops, a center island with breakfast bar seating, and a convenient pantry closet. The split floor plan offers a private primary suite complete with double sinks and a generous walk-in closet. The second bedroom is oversized, offering versatility for a guest room, home office, hobby space, or workout area. Step outside to relax or entertain under the covered patio, overlooking a huge backyard with room to make it your own. With thoughtful details throughout and plenty of space inside and out, this home is ready for its new owner!
Home Details
Home Type
- Single Family
Est. Annual Taxes
- $1,000
Year Built
- Built in 2018
Lot Details
- 9,000 Sq Ft Lot
- Partially Fenced Property
- Level Lot
Home Design
- Traditional Architecture
- Brick Exterior Construction
- Slab Foundation
- Architectural Shingle Roof
- Metal Siding
Interior Spaces
- 1,441 Sq Ft Home
- 1-Story Property
- Tray Ceiling
- Vaulted Ceiling
- Ceiling Fan
- Insulated Windows
- Insulated Doors
- Great Room
Kitchen
- Eat-In Kitchen
- Breakfast Bar
- Electric Range
- Stove
- Microwave
- Plumbed For Ice Maker
- Dishwasher
- Disposal
Flooring
- Carpet
- Tile
- Vinyl
Bedrooms and Bathrooms
- 3 Bedrooms
- 2 Full Bathrooms
- Walk-in Shower
Laundry
- Laundry Room
- Washer Hookup
Parking
- 2 Car Garage
- Automatic Garage Door Opener
Outdoor Features
- Patio
Utilities
- Central Heating and Cooling System
- Underground Utilities
- Co-Op Electric
- Electric Water Heater
Map
Home Values in the Area
Average Home Value in this Area
Tax History
| Year | Tax Paid | Tax Assessment Tax Assessment Total Assessment is a certain percentage of the fair market value that is determined by local assessors to be the total taxable value of land and additions on the property. | Land | Improvement |
|---|---|---|---|---|
| 2024 | $1,075 | $29,460 | $4,600 | $24,860 |
| 2023 | $1,075 | $29,460 | $4,600 | $24,860 |
| 2022 | $1,089 | $29,460 | $4,600 | $24,860 |
| 2021 | $1,500 | $29,460 | $4,600 | $24,860 |
| 2020 | $1,394 | $27,390 | $4,600 | $22,790 |
| 2019 | $1,394 | $27,390 | $4,600 | $22,790 |
| 2018 | $5 | $100 | $100 | $0 |
Property History
| Date | Event | Price | Change | Sq Ft Price |
|---|---|---|---|---|
| 08/02/2025 08/02/25 | For Sale | $224,900 | -- | $156 / Sq Ft |
Purchase History
| Date | Type | Sale Price | Title Company |
|---|---|---|---|
| Warranty Deed | $197,500 | Lenders Title Company |
Mortgage History
| Date | Status | Loan Amount | Loan Type |
|---|---|---|---|
| Open | $202,042 | VA | |
| Previous Owner | $151,515 | Stand Alone Refi Refinance Of Original Loan |
Similar Homes in Ward, AR
Source: Cooperative Arkansas REALTORS® MLS
MLS Number: 25030739
APN: 801-22504-000
- 204 Bayles St
- 110 Markham St
- 351 Markham St
- 341 Markham St
- 301 Markham St
- 261 Markham St
- 550 N 2nd St
- 204 Moore St
- 308 Scott St
- 38 Weatherwood
- 35 Peachtree Ln
- 27 Chantileer
- 15 S Shamsie Dr
- 105 Lucy Ln
- Tract 3, 00 Cocklebur Rd
- Tract 2, 00 Cocklebur Rd
- Tract 1, 00 Cocklebur Rd
- 28 Willow Lake Dr
- 32 Oddie Ln
- 761 Peyton St
- 45 Castleton
- 20 Opal St
- 18 Deer Run Dr
- 20 Magnolia Ln
- 133 Meadow Dr
- 53 Dunnaway Dr
- 163 Charles Dr
- 7614 Arkansas 38
- 1569 Marquee Cir
- 100 Crestwood Dr
- 507 N Jackson St
- 1202 N Holly St
- 523 E Main St
- 286 Bailey Rd
- 208 S Linden St
- 25 Applewood Dr
- 300 Chapel Ridge Dr
- 37 Cypress Creek Dr
- 706 S Pine St
- 19 Azalea Dr






