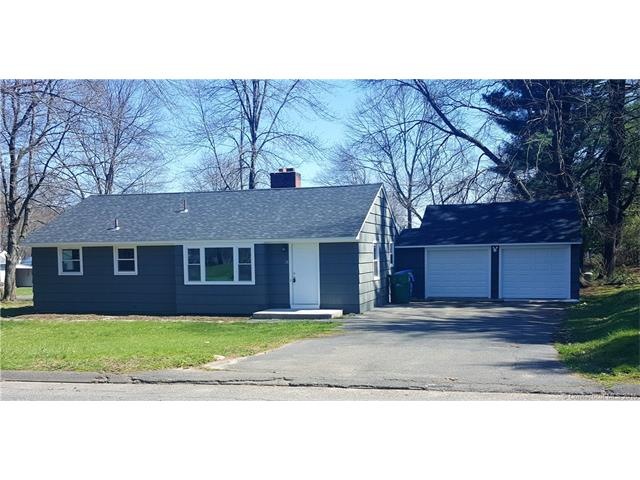
15 Kelsey Place Bloomfield, CT 06002
Highlights
- Open Floorplan
- Ranch Style House
- 1 Fireplace
- ENERGY STAR Certified Homes
- Attic
- 4-minute walk to Wintonbury Hills Playground
About This Home
As of October 2018This totally remodeled home is located in a beautiful and quite neighborhood, shines in the sun on a huge corner lot, two car attached garage with brand new doors and freshly painted exterior.... New roof, furnace, exterior doors and windows, polyurethane hardwood floors in living and through out bedrooms... Laundry room off kitchen... Heated sun room off kitchen could make for a den with access to garage or back yard, eat in kitchen or area for dining in open living room floor plan...Recess lighting and updated electrical... Come see this GEM for yourself!!!!!!
Last Agent to Sell the Property
Jason Colli
Executive Real Estate Inc. License #RES.0762467 Listed on: 04/15/2016

Home Details
Home Type
- Single Family
Est. Annual Taxes
- $3,163
Year Built
- Built in 1953
Lot Details
- 10,454 Sq Ft Lot
- Corner Lot
Home Design
- Ranch Style House
- Wood Siding
Interior Spaces
- 1,370 Sq Ft Home
- Open Floorplan
- 1 Fireplace
- Crawl Space
- Pull Down Stairs to Attic
Kitchen
- Oven or Range
- Cooktop
- Dishwasher
- Disposal
Bedrooms and Bathrooms
- 3 Bedrooms
- 1 Full Bathroom
Home Security
- Storm Windows
- Storm Doors
Parking
- 2 Car Attached Garage
- Driveway
Eco-Friendly Details
- Energy-Efficient Insulation
- ENERGY STAR Certified Homes
Outdoor Features
- Breezeway
Schools
- Pboe Elementary And Middle School
- Bloomfield High School
Utilities
- Baseboard Heating
- Heating System Uses Oil
- Heating System Uses Oil Above Ground
- Oil Water Heater
- Cable TV Available
Community Details
- No Home Owners Association
Ownership History
Purchase Details
Home Financials for this Owner
Home Financials are based on the most recent Mortgage that was taken out on this home.Purchase Details
Home Financials for this Owner
Home Financials are based on the most recent Mortgage that was taken out on this home.Purchase Details
Home Financials for this Owner
Home Financials are based on the most recent Mortgage that was taken out on this home.Purchase Details
Similar Homes in the area
Home Values in the Area
Average Home Value in this Area
Purchase History
| Date | Type | Sale Price | Title Company |
|---|---|---|---|
| Warranty Deed | $155,000 | -- | |
| Warranty Deed | $155,000 | -- | |
| Warranty Deed | $147,000 | -- | |
| Warranty Deed | $147,000 | -- | |
| Warranty Deed | $75,000 | -- | |
| Warranty Deed | $75,000 | -- | |
| Foreclosure Deed | -- | -- | |
| Foreclosure Deed | -- | -- |
Mortgage History
| Date | Status | Loan Amount | Loan Type |
|---|---|---|---|
| Open | $152,192 | FHA | |
| Closed | $5,425 | Stand Alone Second |
Property History
| Date | Event | Price | Change | Sq Ft Price |
|---|---|---|---|---|
| 10/31/2018 10/31/18 | Sold | $155,000 | +3.4% | $113 / Sq Ft |
| 06/26/2018 06/26/18 | Pending | -- | -- | -- |
| 06/12/2018 06/12/18 | For Sale | $149,900 | +2.0% | $109 / Sq Ft |
| 06/15/2016 06/15/16 | Sold | $147,000 | -1.9% | $107 / Sq Ft |
| 05/08/2016 05/08/16 | Pending | -- | -- | -- |
| 04/15/2016 04/15/16 | For Sale | $149,900 | +99.9% | $109 / Sq Ft |
| 07/15/2015 07/15/15 | Sold | $75,000 | -16.2% | $55 / Sq Ft |
| 07/12/2015 07/12/15 | Pending | -- | -- | -- |
| 03/24/2015 03/24/15 | For Sale | $89,500 | -- | $65 / Sq Ft |
Tax History Compared to Growth
Tax History
| Year | Tax Paid | Tax Assessment Tax Assessment Total Assessment is a certain percentage of the fair market value that is determined by local assessors to be the total taxable value of land and additions on the property. | Land | Improvement |
|---|---|---|---|---|
| 2025 | $6,454 | $166,600 | $34,510 | $132,090 |
| 2024 | $4,310 | $106,190 | $30,660 | $75,530 |
| 2023 | $4,235 | $106,190 | $30,660 | $75,530 |
| 2022 | $3,932 | $106,190 | $30,660 | $75,530 |
| 2021 | $4,044 | $106,190 | $30,660 | $75,530 |
| 2020 | $3,983 | $106,190 | $30,660 | $75,530 |
| 2019 | $4,243 | $106,190 | $30,660 | $75,530 |
| 2018 | $3,454 | $86,310 | $30,660 | $55,650 |
| 2017 | $3,458 | $86,310 | $30,660 | $55,650 |
| 2016 | $3,379 | $86,310 | $30,660 | $55,650 |
| 2015 | $3,323 | $86,310 | $30,660 | $55,650 |
| 2014 | $3,842 | $102,900 | $42,000 | $60,900 |
Agents Affiliated with this Home
-
T
Seller's Agent in 2018
The Kelly Sells Team
eXp Realty
-
N
Buyer's Agent in 2018
Non Member
Non Member Office
-
J
Seller's Agent in 2016
Jason Colli
Executive Real Estate
-
Paul Gallagher

Buyer's Agent in 2016
Paul Gallagher
Gallagher Real Estate
(413) 218-4899
477 Total Sales
-
S
Seller's Agent in 2015
Sheldon Haag
eXp Realty
Map
Source: SmartMLS
MLS Number: G10125287
APN: BLOO-000068-000000-000165
- 18 Sandra Dr
- 2 Sandra Dr
- 1130 Blue Hills Ave
- 1087 Blue Hills Ave Unit H
- 1085 Blue Hills Ave Unit J
- 15 Breakwater Ln
- 1038 Blue Hills Ave
- 19 Cardston Cir
- 70 Regency Dr
- 780 Park Ave
- 8 Matthew Ln
- 838 Matianuck Ave
- 23 Washington Rd
- 18 Walsh St
- 911 Matianuck Ave
- 168 Park Ave
- 48 Sutton Place Unit 48
- 33 Nod Rd
- 1220 Blue Hills Ave
- 12 London Rd
