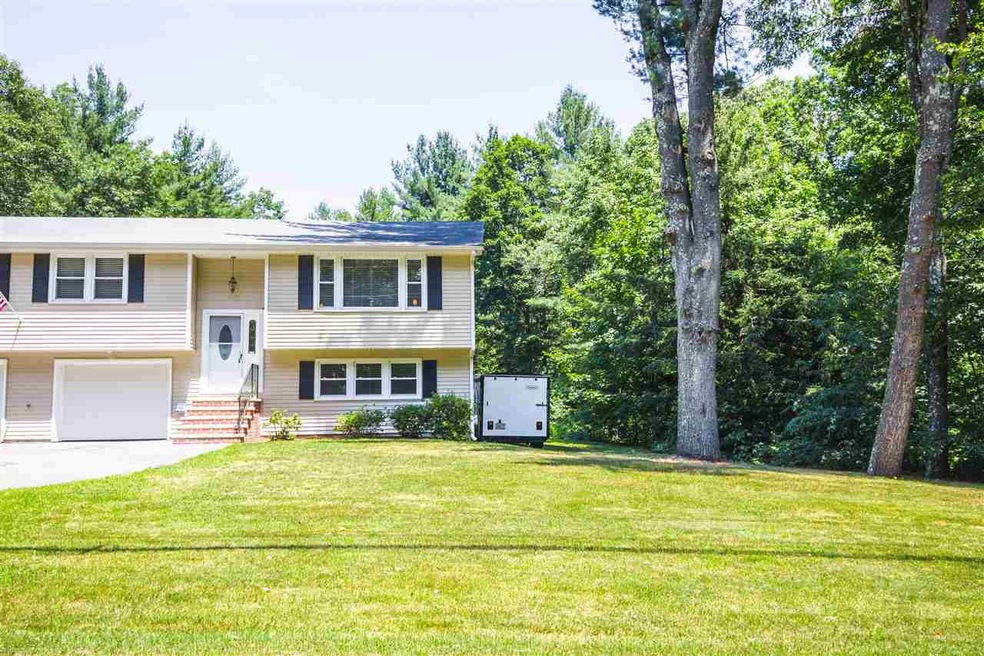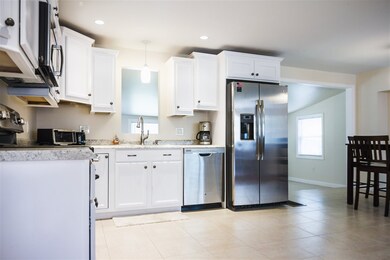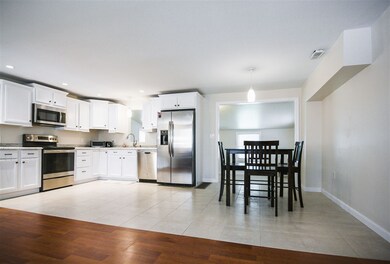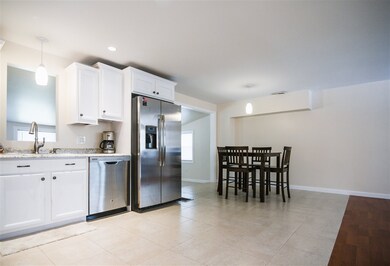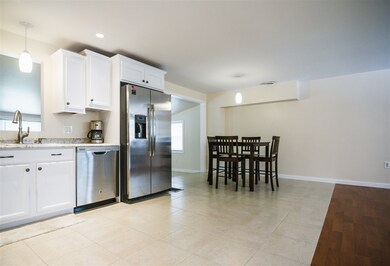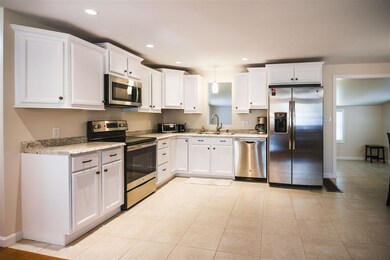
15 Kendall Pond Rd Unit B Londonderry, NH 03053
Estimated Value: $335,000 - $536,000
Highlights
- Deck
- Wood Flooring
- Open Floorplan
- Wooded Lot
- End Unit
- 1 Car Direct Access Garage
About This Home
As of August 2018Stunning 3 bedroom condex (No monthly fees) in a fabulous South Londonderry location. You will fall in love with this beautifully maintained home, open floor plan and modern kitchen and bathrooms. First floor consists of eat in kitchen, open to the living room and dining, finished 4 season porch with direct access to the back yard, and 2 generous sized bedrooms. The lower finished level boasts a third bedroom and a bonus room that would make a great home office, work out room or guest room! The backyard is large and level. Great commuter location, near highways and shopping.
Last Agent to Sell the Property
Charlotte Gassman
Team Gassman Real Estate LLC License #060263 Listed on: 07/10/2018
Property Details
Home Type
- Condominium
Est. Annual Taxes
- $4,093
Year Built
- Built in 1970
Lot Details
- End Unit
- Landscaped
- Open Lot
- Wooded Lot
Parking
- 1 Car Direct Access Garage
- Tuck Under Parking
- Automatic Garage Door Opener
- Driveway
Home Design
- Split Level Home
- Concrete Foundation
- Wood Frame Construction
- Shingle Roof
- Vinyl Siding
Interior Spaces
- 2-Story Property
- Open Floorplan
- Dining Area
- Finished Basement
- Walk-Out Basement
- Washer and Dryer Hookup
Kitchen
- Electric Range
- Range Hood
- Microwave
Flooring
- Wood
- Ceramic Tile
Bedrooms and Bathrooms
- 3 Bedrooms
Outdoor Features
- Deck
Schools
- South Londonderry Elementary School
- Londonderry Middle School
- Londonderry Senior High School
Utilities
- Baseboard Heating
- Heating System Uses Oil
- Drilled Well
- Electric Water Heater
- Septic Tank
- Private Sewer
Community Details
- Kendall Pond Condominiums
Listing and Financial Details
- Legal Lot and Block 2B / 046C
Ownership History
Purchase Details
Purchase Details
Home Financials for this Owner
Home Financials are based on the most recent Mortgage that was taken out on this home.Purchase Details
Home Financials for this Owner
Home Financials are based on the most recent Mortgage that was taken out on this home.Similar Homes in the area
Home Values in the Area
Average Home Value in this Area
Purchase History
| Date | Buyer | Sale Price | Title Company |
|---|---|---|---|
| Pamela I Wichelns Ret | -- | -- | |
| Difo Johnman | $234,933 | -- | |
| Bureau Brian J | $207,900 | -- |
Mortgage History
| Date | Status | Borrower | Loan Amount |
|---|---|---|---|
| Previous Owner | Difo Johnman | $227,853 | |
| Previous Owner | Bureau Brian J | $100,000 | |
| Previous Owner | Bureau Brian J | $50,000 | |
| Previous Owner | Bureau Brian J | $166,320 |
Property History
| Date | Event | Price | Change | Sq Ft Price |
|---|---|---|---|---|
| 08/06/2018 08/06/18 | Sold | $234,900 | 0.0% | $141 / Sq Ft |
| 07/13/2018 07/13/18 | Pending | -- | -- | -- |
| 07/13/2018 07/13/18 | Price Changed | $235,000 | +2.2% | $141 / Sq Ft |
| 07/10/2018 07/10/18 | For Sale | $229,900 | -- | $138 / Sq Ft |
Tax History Compared to Growth
Tax History
| Year | Tax Paid | Tax Assessment Tax Assessment Total Assessment is a certain percentage of the fair market value that is determined by local assessors to be the total taxable value of land and additions on the property. | Land | Improvement |
|---|---|---|---|---|
| 2024 | $4,999 | $309,700 | $0 | $309,700 |
| 2023 | $4,847 | $309,700 | $0 | $309,700 |
| 2022 | $4,585 | $248,100 | $0 | $248,100 |
| 2021 | $4,560 | $248,100 | $0 | $248,100 |
| 2020 | $4,593 | $228,400 | $88,300 | $140,100 |
| 2019 | $4,429 | $228,400 | $88,300 | $140,100 |
| 2018 | $4,129 | $189,400 | $73,600 | $115,800 |
| 2017 | $4,093 | $189,400 | $73,600 | $115,800 |
| 2016 | $4,072 | $189,400 | $73,600 | $115,800 |
| 2015 | $3,981 | $189,400 | $73,600 | $115,800 |
| 2014 | $3,994 | $189,400 | $73,600 | $115,800 |
| 2011 | -- | $210,500 | $73,600 | $136,900 |
Agents Affiliated with this Home
-

Seller's Agent in 2018
Charlotte Gassman
Team Gassman Real Estate LLC
(603) 289-9224
-
Tessa Parziale Rigattieri

Buyer's Agent in 2018
Tessa Parziale Rigattieri
Tessa Parziale Real Estate
(603) 365-6981
4 in this area
165 Total Sales
Map
Source: PrimeMLS
MLS Number: 4705835
APN: LOND-000006-000000-000046C-000002B
- 74 Boulder Dr Unit 74
- 5 Elise Ave Unit Lot 94
- 35 Chapparel Dr
- 34 Pleasant Dr
- 37 Forest St
- 11 Spruce St
- 39 Windsor Blvd
- 114 Winterwood Dr Unit 114
- 110 Winterwood Dr
- 26-28 South Rd
- 11 Ross Dr
- 63 Winding Pond Rd
- 9 Rocco Dr Unit R
- 359 Winding Pond Rd Unit 359
- 3 Elise Ave Unit 95
- 51 Charleston Ave
- 14 Elise Ave Unit 7
- 316 Winding Pond Rd
- 12 Elise Ave Unit 6
- 194 Fordway Extension
- 15 Kendall Pond Rd Unit B
- 15B Kendall Pond Rd
- 15B Kendall Pond Rd
- 15B Kendall Pond Rd Unit B
- 13A Kendall Pond Rd
- 13 Kendall Pond Rd
- 13 Kendall Pond Rd Unit B
- 12 Kendall Pond Rd
- 16 Kendall Pond Rd
- 19 Kendall Pond Rd
- 2 Boulder Dr
- 10 Kendall Pond Rd
- 18 Kendall Pond Rd
- 123 Sandstone Cir
- 123 Sandstone Cir Unit 123
- 125 Sandstone Cir
- 127 Sandstone Cir Unit 127
- 126 Sandstone Cir Unit 126
- 126 Sandstone Cir
- 128 Sandstone Cir
