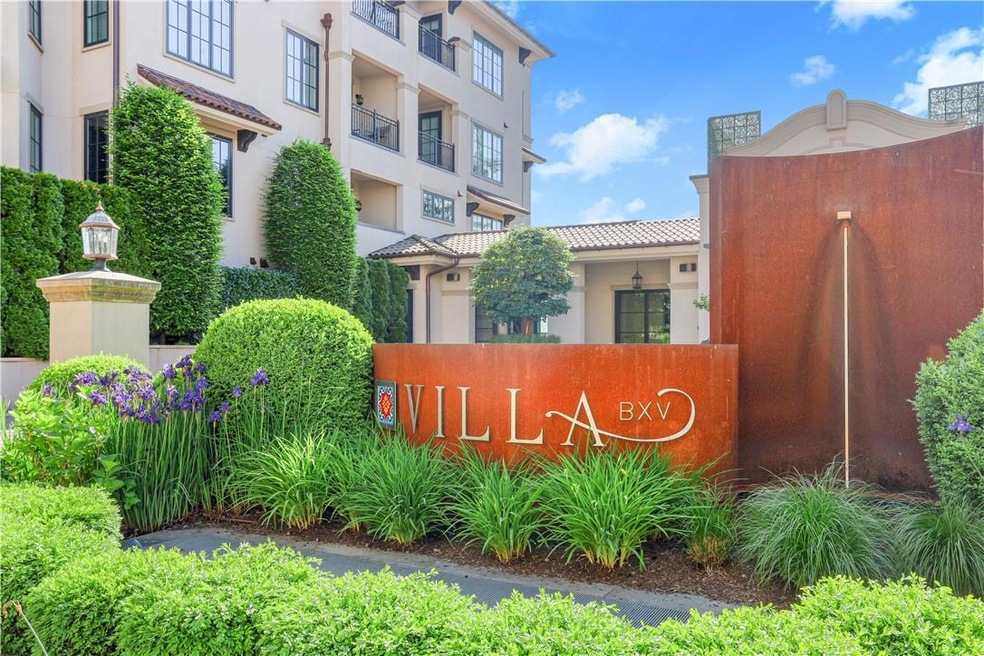
VillaBXV 15 Kensington Rd Unit 108 Bronxville, NY 10708
Bronxville NeighborhoodHighlights
- Fitness Center
- Clubhouse
- Main Floor Primary Bedroom
- Bronxville Elementary School Rated A+
- Property is near public transit
- 5-minute walk to Sagamore Road Playground
About This Home
As of February 2025A rare and unique opportunity to own one or two nearly identical adjoining units in Bronxville’s premier luxury condominium community, Villa BXV. Steps from top restaurants, boutique shopping, yoga classes, nature paths and Metro North, Villa BXV is a wonderful place to enjoy living in beautiful Bronxville,…one of the most desirable villages in Westchester known for its acclaimed schools, walkability and easy commute. With two indoor garage parking spaces and electric charging space, a private storage room, 24 -hour private concierge, a state-of-the-art gym with outdoor relaxing patio, a fabulous community room with fireplace and catering kitchen and a spacious, beautifully landscaped outdoor terrace for entertaining around the fireplaces or grills… this is living the good life.
Village BXV 108 is approx 1,750 sqft, with 2 bedrooms and 2.1 baths with its own large, beautifully landscaped terrace. The spacious floor plan offers 9’ ceilings and 6’ high windows. The stunning chef’s kitchen has a separate dining area, state of the art stainless appliances including Sub Zero, Advantium wall oven, Wolf range, Bosch dishwasher and plenty of storage. Double French doors lead from the living room to an oversized and lushly planted, quiet terrace… opening the French doors adds a beautiful dimension to easy entertaining. The gracious master suite has a spa-like generous bathroom and two very large walk-in closets. An oversized second bedroom/den with en-suite bath, laundry and ample storage space complete this very special home.
Unit 108 can be purchased along with the almost identical unit 109. Both of these units offer a wonderful location in the building with quiet views, easy access to the community room, party terrace and concierge.
The current owners have joined these two stunning units creating a very spacious residence but they can easily be separated into two separate Identical units. Additional Information: Amenities:Storage,ParkingFeatures:2 Car Attached,
Last Agent to Sell the Property
Compass Greater NY, LLC Brokerage Phone: (914) 310-6220 License #10301201862

Co-Listed By
Compass Greater NY, LLC Brokerage Phone: (914) 310-6220 License #30ST0745718
Property Details
Home Type
- Condominium
Est. Annual Taxes
- $21,075
Year Built
- Built in 2018
HOA Fees
- $2,006 Monthly HOA Fees
Parking
- 2 Car Attached Garage
- Electric Vehicle Home Charger
- Heated Garage
- Assigned Parking
Home Design
- Frame Construction
- Stone Siding
- Stucco
Interior Spaces
- 1,750 Sq Ft Home
- 4-Story Property
- Chandelier
- ENERGY STAR Qualified Windows
- Dryer
Kitchen
- Eat-In Kitchen
- Cooktop
Bedrooms and Bathrooms
- 2 Bedrooms
- Primary Bedroom on Main
- Walk-In Closet
Home Security
Schools
- Bronxville Elementary School
- Bronxville Middle School
- Bronxville High School
Utilities
- Forced Air Heating and Cooling System
- Heating System Uses Natural Gas
- Tankless Water Heater
- High Speed Internet
Additional Features
- Patio
- Property is near public transit
Listing and Financial Details
- Assessor Parcel Number 2401-011-000-00005-000-0001-108
Community Details
Overview
- Association fees include gas, heat, hot water, sewer, common area maintenance, exterior maintenance, snow removal, trash, water
Amenities
- Door to Door Trash Pickup
- Clubhouse
- Elevator
Recreation
- Fitness Center
- Park
Pet Policy
- Dogs Allowed
Security
- Fire Sprinkler System
Ownership History
Purchase Details
Home Financials for this Owner
Home Financials are based on the most recent Mortgage that was taken out on this home.Purchase Details
Map
About VillaBXV
Similar Homes in Bronxville, NY
Home Values in the Area
Average Home Value in this Area
Purchase History
| Date | Type | Sale Price | Title Company |
|---|---|---|---|
| Bargain Sale Deed | $2,000,000 | Thoroughbred Title | |
| Deed | $1,888,336 | None Available |
Mortgage History
| Date | Status | Loan Amount | Loan Type |
|---|---|---|---|
| Open | $1,600,000 | New Conventional |
Property History
| Date | Event | Price | Change | Sq Ft Price |
|---|---|---|---|---|
| 02/12/2025 02/12/25 | Sold | $2,000,000 | -14.9% | $1,143 / Sq Ft |
| 12/06/2024 12/06/24 | Pending | -- | -- | -- |
| 05/30/2024 05/30/24 | For Sale | $2,350,000 | -- | $1,343 / Sq Ft |
Tax History
| Year | Tax Paid | Tax Assessment Tax Assessment Total Assessment is a certain percentage of the fair market value that is determined by local assessors to be the total taxable value of land and additions on the property. | Land | Improvement |
|---|---|---|---|---|
| 2024 | -- | $869,261 | $180,257 | $689,004 |
| 2023 | $21,143 | $869,261 | $180,257 | $689,004 |
| 2022 | $21,046 | $869,261 | $180,257 | $689,004 |
| 2021 | $21,116 | $869,261 | $180,257 | $689,004 |
| 2020 | $5,787 | $869,261 | $180,257 | $689,004 |
| 2019 | $5,779 | $10,170 | $2,034 | $8,136 |
| 2018 | -- | $869,261 | $180,257 | $689,004 |
Source: OneKey® MLS
MLS Number: H6309809
APN: 552401 11./5/1.-108
- 7 Lake Ave
- 6 Lake Ave Unit 6
- 22 Gramatan Ct
- 8 Merestone Terrace
- 611 Palmer Ave Unit 7-W
- 72 Pondfield Rd W Unit 1K
- 56 Sagamore Rd Unit 2A
- 61 Sagamore Rd
- 6 Sunset Ave
- 5 Paradise Rd
- 26 Pondfield Rd W Unit 2F
- 26 Pondfield Rd W Unit 1F
- 7 Plateau Cir W
- 35 Parkview Ave Unit 6I
- 35 Parkview Ave Unit 5C
- 31 Pondfield Rd W Unit 63
- 31 Pondfield Rd W Unit 46
- 31 Pondfield Rd W Unit 69
- 18 Avon Rd
- 42 Pondfield Rd W Unit 6C
