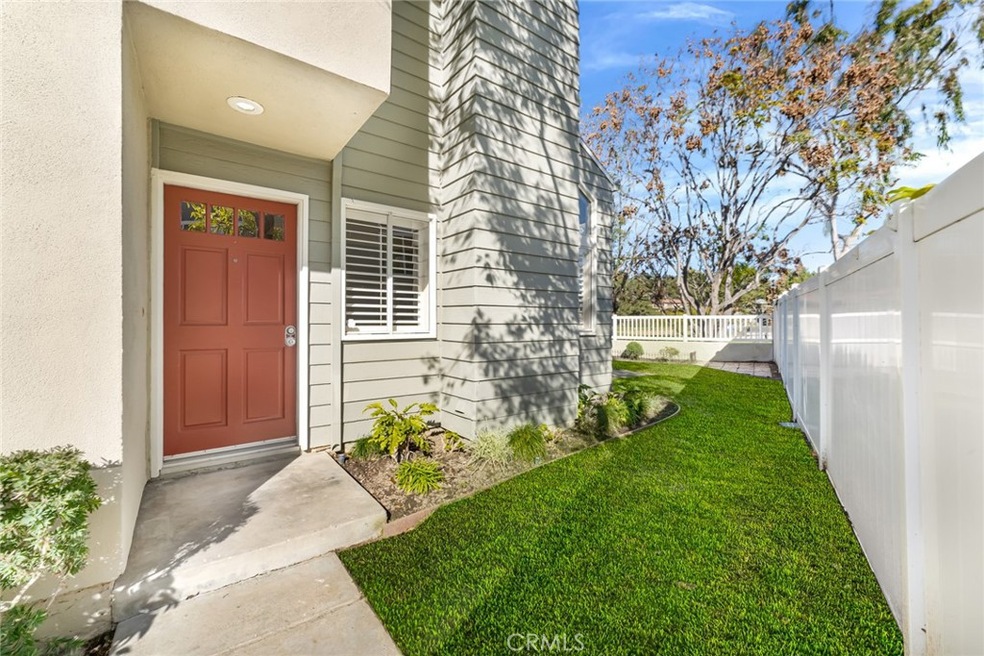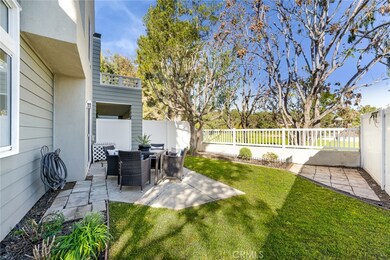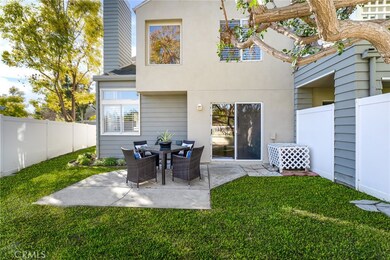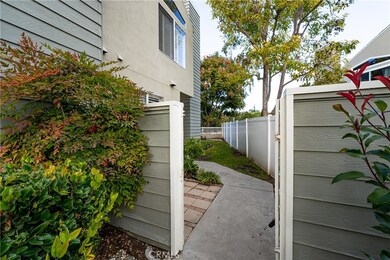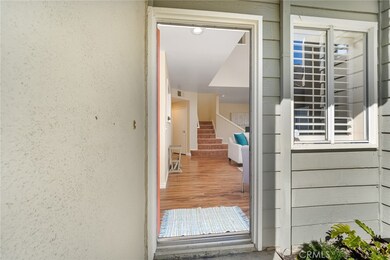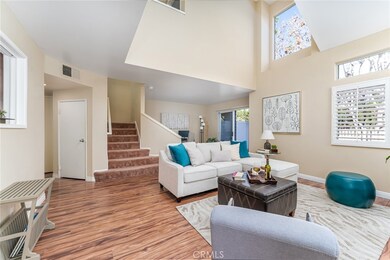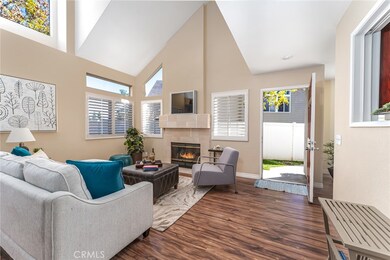
15 Kerrwood Unit 28 Aliso Viejo, CA 92656
Estimated Value: $829,000 - $894,000
Highlights
- Golf Course Community
- Fitness Center
- No Units Above
- Oak Grove Elementary School Rated A
- Heated Spa
- 5-minute walk to Pinewood Park
About This Home
As of February 2023Incomparable wrap around yard with elevated view of Pinewood Park. Gated courtyard entry to this end unit two level townhouse with nobody above or below. Direct access garage plus plentiful additional parking. Living room features vaulted ceiling and a fireplace. Warm and light dining room opens to the upgraded kitchen with granite counters, stainless steel appliances including refrigerator, recessed lighting and pantry adjacent to the door to the garage for convenience. Additionally, there is a den/office/play area adjacent to the living room, a powder room and laundry on the main level including washer and dryer. Upstairs you have two well separated bedrooms and two remodeled bathrooms as well as linen storage. The primary bedroom has a long wall closet, vaulted ceiling, dual sinks and walk-in shower. The hall bath has a tub/shower. The lower level has wood look floors throughout, the entire home has smooth ceilings, central air conditioning, neutral paint and plumbing supply lines have been epoxy lined throughout the entire community. Glenwood Village has a resort style clubhouse with fitness center, pool, spa, tennis, sports courts and here are two parks flanking each side of the community. Close proximity to Aliso Viejo Town Center, hiking & mountain biking and walking paths. Zoned for highly desired schools and there is NO Mello Roos tax, low property tax rate of only 1.0035%* (verify with County Assessor) and reasonable association fees. A very unique, rare location and floorplan offering privacy, yard and views. VA Loan Approved Community.
Property Details
Home Type
- Condominium
Est. Annual Taxes
- $7,771
Year Built
- Built in 1989 | Remodeled
Lot Details
- No Units Above
- End Unit
- No Units Located Below
- 1 Common Wall
- Cul-De-Sac
- Southeast Facing Home
- Wrought Iron Fence
- Vinyl Fence
- Landscaped
- Level Lot
- Sprinklers on Timer
- Private Yard
- Back Yard
HOA Fees
Parking
- 1 Car Direct Access Garage
- Parking Available
- Front Facing Garage
- Garage Door Opener
- Guest Parking
Property Views
- Panoramic
- Woods
- Park or Greenbelt
Home Design
- Contemporary Architecture
- Turnkey
- Additions or Alterations
- Slab Foundation
- Composition Roof
Interior Spaces
- 1,302 Sq Ft Home
- 2-Story Property
- Open Floorplan
- Cathedral Ceiling
- Recessed Lighting
- Entrance Foyer
- Family Room Off Kitchen
- Living Room with Fireplace
- Dining Room
- Home Office
- Storage
Kitchen
- Breakfast Area or Nook
- Open to Family Room
- Electric Range
- Microwave
- Water Line To Refrigerator
- Dishwasher
- Granite Countertops
- Disposal
Flooring
- Carpet
- Laminate
- Tile
Bedrooms and Bathrooms
- 2 Bedrooms
- All Upper Level Bedrooms
- Primary Bedroom Suite
- Double Master Bedroom
- Mirrored Closets Doors
- Remodeled Bathroom
- Granite Bathroom Countertops
- Dual Vanity Sinks in Primary Bathroom
- Bathtub with Shower
- Walk-in Shower
- Exhaust Fan In Bathroom
- Linen Closet In Bathroom
Laundry
- Laundry Room
- Dryer
- Washer
Home Security
Pool
- Heated Spa
- Heated Pool
Outdoor Features
- Patio
- Wrap Around Porch
Location
- Property is near a clubhouse
- Property is near a park
- Suburban Location
Schools
- Oak Grove Elementary School
- Aliso Viejo Middle School
- Aliso Niguel High School
Utilities
- Forced Air Heating and Cooling System
- Heating System Uses Natural Gas
- 220 Volts in Kitchen
- Natural Gas Connected
- Gas Water Heater
- Cable TV Available
Listing and Financial Details
- Tax Lot 1
- Tax Tract Number 12513
- Assessor Parcel Number 93925358
- $15 per year additional tax assessments
Community Details
Overview
- Master Insurance
- 187 Units
- Glenwood Village Association, Phone Number (949) 498-1129
- Powerstone Property Mgmt Association, Phone Number (949) 243-7750
- Webb Community Mgmt HOA
- Glenwood Village Subdivision
- Greenbelt
Amenities
- Picnic Area
- Clubhouse
Recreation
- Golf Course Community
- Tennis Courts
- Sport Court
- Community Playground
- Fitness Center
- Community Pool
- Community Spa
- Park
- Dog Park
- Hiking Trails
- Bike Trail
Security
- Resident Manager or Management On Site
- Carbon Monoxide Detectors
- Fire and Smoke Detector
Ownership History
Purchase Details
Purchase Details
Home Financials for this Owner
Home Financials are based on the most recent Mortgage that was taken out on this home.Purchase Details
Home Financials for this Owner
Home Financials are based on the most recent Mortgage that was taken out on this home.Purchase Details
Home Financials for this Owner
Home Financials are based on the most recent Mortgage that was taken out on this home.Purchase Details
Purchase Details
Home Financials for this Owner
Home Financials are based on the most recent Mortgage that was taken out on this home.Purchase Details
Similar Homes in Aliso Viejo, CA
Home Values in the Area
Average Home Value in this Area
Purchase History
| Date | Buyer | Sale Price | Title Company |
|---|---|---|---|
| Bateni Norouzi Revocable Trust | -- | None Listed On Document | |
| Bateni Giv Heidari | $755,000 | Orange Coast Title | |
| Eckenstein William P | $535,000 | California Titl Eco | |
| Martinez Jesse | -- | Pacific Coast Title Company | |
| Martinez Jesse | -- | Pacific Coast Title | |
| Martinez Jesse | -- | -- | |
| Martinez Jesse | $192,000 | North American Title Co | |
| Nazlioglu Vrej | -- | -- |
Mortgage History
| Date | Status | Borrower | Loan Amount |
|---|---|---|---|
| Previous Owner | Bateni Giv Heidari | $716,000 | |
| Previous Owner | Eckenstein William P | $407,682 | |
| Previous Owner | Eckenstein William P | $427,920 | |
| Previous Owner | Martinez Jesse | $224,000 | |
| Previous Owner | Martinez Jesse | $145,600 | |
| Previous Owner | Martinez Jesse | $250,000 | |
| Previous Owner | Martinez Jesse | $50,000 | |
| Previous Owner | Martinez Jesse | $20,000 | |
| Previous Owner | Martinez Jesse | $165,000 | |
| Previous Owner | Martinez Jesse | $10,000 | |
| Previous Owner | Martinez Jesse | $153,520 |
Property History
| Date | Event | Price | Change | Sq Ft Price |
|---|---|---|---|---|
| 02/14/2023 02/14/23 | Sold | $755,000 | 0.0% | $580 / Sq Ft |
| 01/31/2023 01/31/23 | Price Changed | $755,000 | 0.0% | $580 / Sq Ft |
| 01/25/2023 01/25/23 | Pending | -- | -- | -- |
| 01/24/2023 01/24/23 | Off Market | $755,000 | -- | -- |
| 01/20/2023 01/20/23 | For Sale | $750,000 | -0.7% | $576 / Sq Ft |
| 01/02/2023 01/02/23 | Off Market | $755,000 | -- | -- |
| 12/15/2022 12/15/22 | For Sale | $750,000 | 0.0% | $576 / Sq Ft |
| 11/20/2020 11/20/20 | Rented | $2,800 | 0.0% | -- |
| 11/14/2020 11/14/20 | Under Contract | -- | -- | -- |
| 11/12/2020 11/12/20 | For Rent | $2,800 | -- | -- |
Tax History Compared to Growth
Tax History
| Year | Tax Paid | Tax Assessment Tax Assessment Total Assessment is a certain percentage of the fair market value that is determined by local assessors to be the total taxable value of land and additions on the property. | Land | Improvement |
|---|---|---|---|---|
| 2024 | $7,771 | $770,100 | $650,720 | $119,380 |
| 2023 | $5,886 | $584,989 | $485,137 | $99,852 |
| 2022 | $5,771 | $573,519 | $475,624 | $97,895 |
| 2021 | $5,658 | $562,274 | $466,298 | $95,976 |
| 2020 | $5,600 | $556,509 | $461,517 | $94,992 |
| 2019 | $5,490 | $545,598 | $452,468 | $93,130 |
| 2018 | $5,383 | $534,900 | $443,596 | $91,304 |
| 2017 | $2,565 | $254,128 | $135,042 | $119,086 |
| 2016 | $2,526 | $249,146 | $132,395 | $116,751 |
| 2015 | $2,893 | $245,404 | $130,406 | $114,998 |
| 2014 | $2,836 | $240,597 | $127,851 | $112,746 |
Agents Affiliated with this Home
-
John Sturdevant

Seller's Agent in 2023
John Sturdevant
Regency Real Estate Brokers
(949) 584-5619
4 in this area
242 Total Sales
-
Kent Brostroem

Buyer's Agent in 2023
Kent Brostroem
HomeSmart, Evergreen Realty
(949) 518-7219
23 in this area
123 Total Sales
-
Shiva Karimian

Buyer Co-Listing Agent in 2023
Shiva Karimian
HomeSmart, Evergreen Realty
(949) 662-9292
3 in this area
10 Total Sales
-
Shannon Parks

Seller's Agent in 2020
Shannon Parks
Anvil Real Estate
(949) 463-8124
3 in this area
68 Total Sales
-
Melody Smith

Seller Co-Listing Agent in 2020
Melody Smith
Anvil Real Estate
(949) 755-6967
10 in this area
137 Total Sales
-
Sterling Williams
S
Buyer's Agent in 2020
Sterling Williams
Anvil Real Estate
(949) 707-4400
1 in this area
16 Total Sales
Map
Source: California Regional Multiple Listing Service (CRMLS)
MLS Number: OC22255912
APN: 939-253-58
- 3 Hillrose
- 15 Stoneglen Unit 68
- 61 Montara Dr Unit 38
- 7 Montara Dr
- 179 Montara Dr
- 15 Rosewood Unit 234
- 15 Via Athena
- 121 Montara Dr
- 156 Playa Cir Unit D
- 25 Medici
- 32 Playa Cir Unit F
- 37 Golf Dr
- 37 Giotto Unit 87
- 31 Cabrillo Terrace
- 35 Lighthouse Point
- 43 Conch Reef
- 746 Avenida Majorca Unit N
- 27 Santa Barbara Dr
- 730 Avenida Majorca Unit D
- 23395 El Reposa
