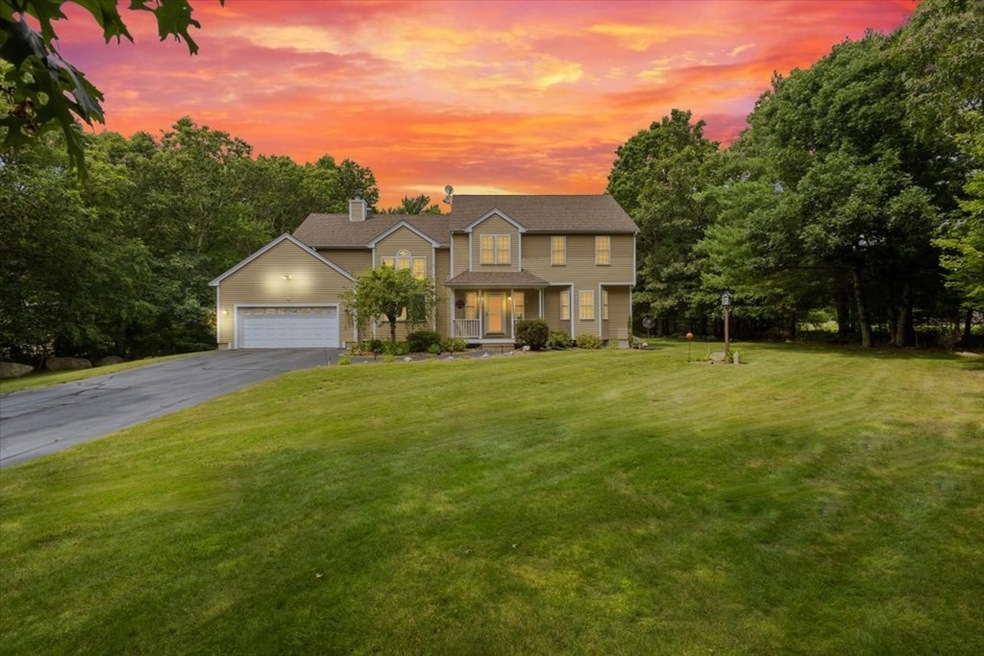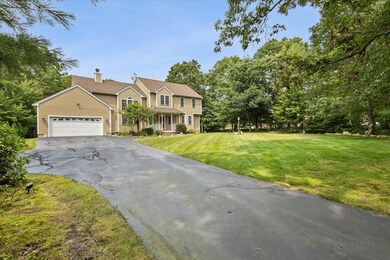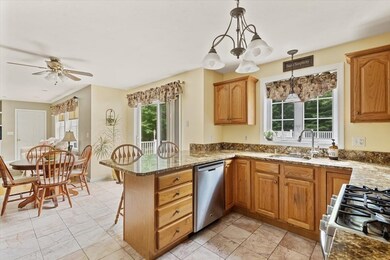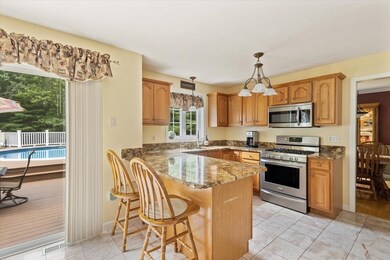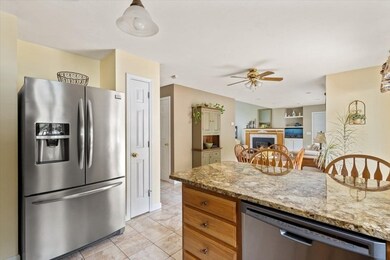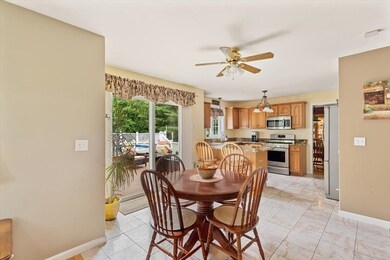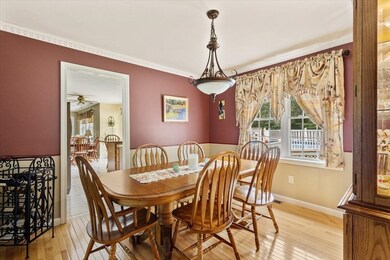
15 King Philip Way East Freetown, MA 02717
Highlights
- Golf Course Community
- Medical Services
- 1.61 Acre Lot
- Community Stables
- Above Ground Pool
- Open Floorplan
About This Home
As of November 2023BOM; Buyers financing fell through. Welcome Home to this Meticulously maintained Contemporary Colonial. Meander the driveway, and notice your Smile! Enjoy the serene nature of this wooded lot. Enter this home through a cozy porch into a 2 story foyer with marble floors. Contentment will resonate. This home offers a front to back living/dining room, a large eat in kitchen with newer SS appliance and Granite counters. An open floor plan to the family room with Pellet stove, featuring Cathedral Ceilings, built ins, beautiful hardwood floors Great 2nd level floor plan, including a large primary suite with WI closet, 2 additional BR’s and lofted area. The basement includes a partially finished living area for family, media, exercise, or home office with additional unfinished space for storage. Fall in love with the huge low maintenance composite deck, pool area and gorgeous yard. Located in a desirable neighborhood less than 5 miles from New Assonet Vge of Freetown Commuter Rail!!
Home Details
Home Type
- Single Family
Est. Annual Taxes
- $6,070
Year Built
- Built in 2000
Lot Details
- 1.61 Acre Lot
- Near Conservation Area
- Level Lot
- Wooded Lot
Parking
- 2 Car Attached Garage
- Driveway
- Open Parking
- Off-Street Parking
Home Design
- Colonial Architecture
- Shingle Roof
- Concrete Perimeter Foundation
Interior Spaces
- 2,350 Sq Ft Home
- Open Floorplan
- Cathedral Ceiling
- Ceiling Fan
- Recessed Lighting
- 1 Fireplace
- Entrance Foyer
- Home Office
Kitchen
- Range
- Microwave
- Dishwasher
- Stainless Steel Appliances
- Kitchen Island
- Solid Surface Countertops
Flooring
- Wood
- Wall to Wall Carpet
- Laminate
- Marble
- Ceramic Tile
Bedrooms and Bathrooms
- 3 Bedrooms
- Primary bedroom located on second floor
- Walk-In Closet
- Double Vanity
- Bathtub with Shower
- Separate Shower
Laundry
- Laundry on upper level
- Dryer
- Washer
Partially Finished Basement
- Basement Fills Entire Space Under The House
- Interior and Exterior Basement Entry
Outdoor Features
- Above Ground Pool
- Bulkhead
- Balcony
- Deck
- Patio
- Porch
Location
- Property is near schools
Utilities
- Central Heating and Cooling System
- 2 Cooling Zones
- 2 Heating Zones
- 200+ Amp Service
- Natural Gas Connected
- Private Sewer
Listing and Financial Details
- Assessor Parcel Number 4127609
Community Details
Recreation
- Golf Course Community
- Park
- Community Stables
- Jogging Path
Additional Features
- No Home Owners Association
- Medical Services
Ownership History
Purchase Details
Home Financials for this Owner
Home Financials are based on the most recent Mortgage that was taken out on this home.Purchase Details
Similar Homes in East Freetown, MA
Home Values in the Area
Average Home Value in this Area
Purchase History
| Date | Type | Sale Price | Title Company |
|---|---|---|---|
| Quit Claim Deed | -- | None Available | |
| Quit Claim Deed | -- | None Available | |
| Deed | $450,000 | -- | |
| Deed | $450,000 | -- |
Mortgage History
| Date | Status | Loan Amount | Loan Type |
|---|---|---|---|
| Previous Owner | $510,000 | Stand Alone Refi Refinance Of Original Loan | |
| Previous Owner | $510,000 | Stand Alone Refi Refinance Of Original Loan | |
| Previous Owner | $510,000 | Purchase Money Mortgage | |
| Previous Owner | $25,000 | Stand Alone Refi Refinance Of Original Loan | |
| Previous Owner | $22,000 | Stand Alone Second | |
| Previous Owner | $296,000 | New Conventional |
Property History
| Date | Event | Price | Change | Sq Ft Price |
|---|---|---|---|---|
| 11/09/2023 11/09/23 | Sold | $680,000 | -1.3% | $289 / Sq Ft |
| 09/24/2023 09/24/23 | Pending | -- | -- | -- |
| 09/03/2023 09/03/23 | For Sale | $689,000 | 0.0% | $293 / Sq Ft |
| 08/03/2023 08/03/23 | Pending | -- | -- | -- |
| 07/25/2023 07/25/23 | For Sale | $689,000 | +86.2% | $293 / Sq Ft |
| 07/03/2013 07/03/13 | Sold | $370,000 | -6.3% | $155 / Sq Ft |
| 06/10/2013 06/10/13 | Pending | -- | -- | -- |
| 04/26/2013 04/26/13 | For Sale | $395,000 | -- | $166 / Sq Ft |
Tax History Compared to Growth
Tax History
| Year | Tax Paid | Tax Assessment Tax Assessment Total Assessment is a certain percentage of the fair market value that is determined by local assessors to be the total taxable value of land and additions on the property. | Land | Improvement |
|---|---|---|---|---|
| 2025 | $6,262 | $631,900 | $196,600 | $435,300 |
| 2024 | $6,227 | $597,000 | $185,400 | $411,600 |
| 2023 | $6,070 | $566,800 | $167,000 | $399,800 |
| 2022 | $5,836 | $483,900 | $141,500 | $342,400 |
| 2021 | $5,578 | $439,200 | $128,600 | $310,600 |
| 2020 | $5,578 | $428,400 | $123,700 | $304,700 |
| 2019 | $5,377 | $408,900 | $123,400 | $285,500 |
| 2018 | $5,087 | $382,200 | $123,400 | $258,800 |
| 2017 | $4,970 | $373,100 | $123,400 | $249,700 |
| 2016 | $4,783 | $365,400 | $119,900 | $245,500 |
| 2015 | $4,619 | $358,100 | $114,500 | $243,600 |
| 2014 | $4,474 | $354,800 | $117,400 | $237,400 |
Agents Affiliated with this Home
-
Claire Abate

Seller's Agent in 2023
Claire Abate
Keller Williams Realty
(508) 965-4525
1 in this area
87 Total Sales
-
James Abate

Seller Co-Listing Agent in 2023
James Abate
Keller Williams Realty
(508) 965-8844
1 in this area
61 Total Sales
-
Sedra Katerji
S
Buyer's Agent in 2023
Sedra Katerji
Boston Grand Realty
1 in this area
4 Total Sales
-
A
Seller's Agent in 2013
Anne Whiting
Anne Whiting Real Estate
-
T
Buyer's Agent in 2013
The Executive Team
Century 21 Realty Associates
Map
Source: MLS Property Information Network (MLS PIN)
MLS Number: 73140404
APN: FREE-000248-000000-000036-000002
- 137 Chipaway Rd
- 6 Debbie Ln
- 249 Chace Rd
- 23 Parker Dr
- 90 Braley Rd
- 82 Braley Rd
- 11 Parker Dr
- 180 Slab Bridge Rd
- 4 Country Acre Rd
- 35 Washburn Rd
- 1619 Braley Rd Unit 97
- 1619 Braley Rd Unit 98
- 88 Howland Rd
- 90 Howland Rd
- 13 Lark St
- 13 Luscomb Ln
- 4597 Acushnet Ave
- 1559 Sassaquin Ave
- 4 Lantern Ln
- Lot 2 Sherwood Ln
