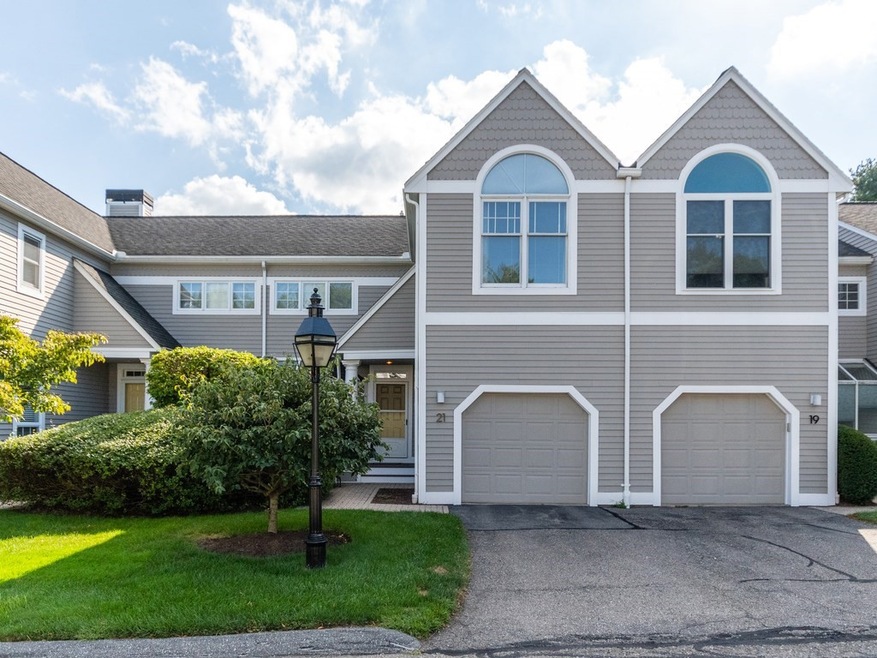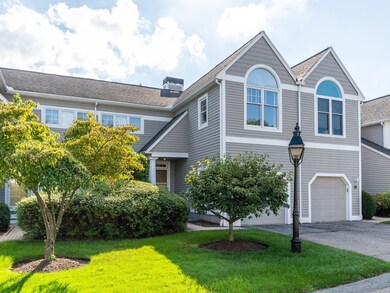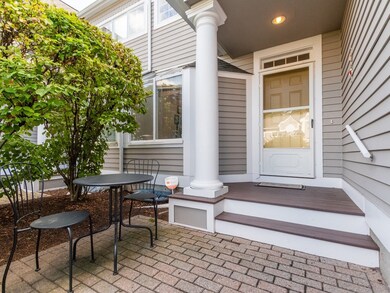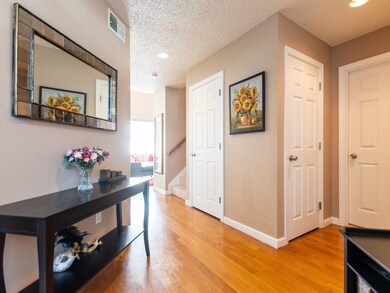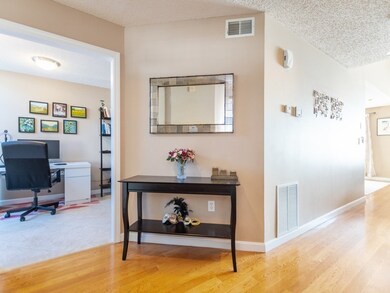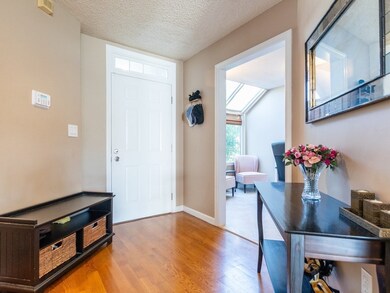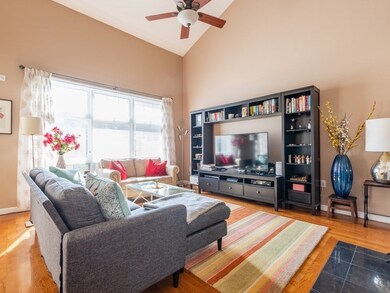
15 Kings Way Unit 21 Waltham, MA 02451
Lakeview NeighborhoodHighlights
- Deck
- Vaulted Ceiling
- Solid Surface Countertops
- Property is near public transit
- Wood Flooring
- Stainless Steel Appliances
About This Home
As of November 2022Pristine rarely available townhouse at desirable Pizzi Farms Condos! This amazing townhouse offers 3 finished levels of living featuring vaulted ceilings & plenty of light. A welcoming entry leads into the large livingroom with vaulted ceiling and cozy fireplace. Open concept to the dining area with sliders to a private patio makes it a perfect space for entertaining. The spacious beautiful kitchen with stainless appliances & granite counters, also offers a cozy dining nook with greenhouse window. Beautiful hardwood floors on the main level as well as a half bath and direct garage entry completes this level. Upstairs offers a mastersuite with vaulted ceiling, walk in closet and oversized bathroom with double sinks and separate tiled shower and tub. Large second bedroom and full bath and laundry complete this level. Stunning large family/rec room in the basement with a wetbar and full bath as well as plenty of storage. All this is within minutes to the Pike, 95/128, rt 2, shops & more!
Last Agent to Sell the Property
Berkshire Hathaway HomeServices Commonwealth Real Estate

Townhouse Details
Home Type
- Townhome
Est. Annual Taxes
- $6,449
Year Built
- Built in 1989
HOA Fees
- $421 Monthly HOA Fees
Parking
- 1 Car Attached Garage
- Off-Street Parking
Home Design
- Shingle Roof
Interior Spaces
- 2,410 Sq Ft Home
- 3-Story Property
- Wet Bar
- Vaulted Ceiling
- Ceiling Fan
- Recessed Lighting
- Picture Window
- Sliding Doors
- Living Room with Fireplace
- Dining Area
- Basement
- Exterior Basement Entry
Kitchen
- Range
- Microwave
- Dishwasher
- Stainless Steel Appliances
- Solid Surface Countertops
- Disposal
Flooring
- Wood
- Wall to Wall Carpet
- Ceramic Tile
Bedrooms and Bathrooms
- 2 Bedrooms
- Primary bedroom located on second floor
- Walk-In Closet
- Double Vanity
- Bathtub with Shower
- Bathtub Includes Tile Surround
- Separate Shower
Laundry
- Laundry on upper level
- Dryer
- Washer
Outdoor Features
- Deck
- Patio
Location
- Property is near public transit
Utilities
- Forced Air Heating and Cooling System
- Heating System Uses Natural Gas
Listing and Financial Details
- Assessor Parcel Number M:013 B:015 L:0005 011,827773
Community Details
Overview
- Association fees include water, sewer, insurance, maintenance structure, road maintenance, ground maintenance, snow removal, trash
- 48 Units
Amenities
- Shops
Pet Policy
- Call for details about the types of pets allowed
Ownership History
Purchase Details
Home Financials for this Owner
Home Financials are based on the most recent Mortgage that was taken out on this home.Purchase Details
Home Financials for this Owner
Home Financials are based on the most recent Mortgage that was taken out on this home.Purchase Details
Home Financials for this Owner
Home Financials are based on the most recent Mortgage that was taken out on this home.Map
Similar Homes in Waltham, MA
Home Values in the Area
Average Home Value in this Area
Purchase History
| Date | Type | Sale Price | Title Company |
|---|---|---|---|
| Not Resolvable | $517,000 | -- | |
| Deed | $445,100 | -- | |
| Deed | $430,000 | -- |
Mortgage History
| Date | Status | Loan Amount | Loan Type |
|---|---|---|---|
| Open | $442,000 | Credit Line Revolving | |
| Previous Owner | $197,800 | Adjustable Rate Mortgage/ARM | |
| Previous Owner | $185,000 | No Value Available | |
| Previous Owner | $326,200 | No Value Available | |
| Previous Owner | $330,000 | No Value Available | |
| Previous Owner | $330,000 | No Value Available | |
| Previous Owner | $344,000 | Purchase Money Mortgage |
Property History
| Date | Event | Price | Change | Sq Ft Price |
|---|---|---|---|---|
| 11/10/2022 11/10/22 | Sold | $790,000 | -3.5% | $328 / Sq Ft |
| 10/11/2022 10/11/22 | Pending | -- | -- | -- |
| 09/15/2022 09/15/22 | For Sale | $819,000 | +58.4% | $340 / Sq Ft |
| 08/15/2013 08/15/13 | Sold | $517,000 | 0.0% | $215 / Sq Ft |
| 07/27/2013 07/27/13 | Pending | -- | -- | -- |
| 07/08/2013 07/08/13 | Off Market | $517,000 | -- | -- |
| 07/01/2013 07/01/13 | Price Changed | $529,000 | -3.6% | $220 / Sq Ft |
| 05/10/2013 05/10/13 | For Sale | $549,000 | -- | $228 / Sq Ft |
Tax History
| Year | Tax Paid | Tax Assessment Tax Assessment Total Assessment is a certain percentage of the fair market value that is determined by local assessors to be the total taxable value of land and additions on the property. | Land | Improvement |
|---|---|---|---|---|
| 2025 | $7,570 | $770,900 | $0 | $770,900 |
| 2024 | $7,267 | $753,800 | $0 | $753,800 |
| 2023 | $6,949 | $673,400 | $0 | $673,400 |
| 2022 | $6,449 | $578,900 | $0 | $578,900 |
| 2021 | $7,394 | $653,200 | $0 | $653,200 |
| 2020 | $7,243 | $606,100 | $0 | $606,100 |
| 2019 | $6,583 | $520,000 | $0 | $520,000 |
| 2018 | $9,461 | $520,000 | $0 | $520,000 |
| 2017 | $6,128 | $487,900 | $0 | $487,900 |
| 2016 | $5,972 | $487,900 | $0 | $487,900 |
| 2015 | $5,797 | $441,500 | $0 | $441,500 |
Source: MLS Property Information Network (MLS PIN)
MLS Number: 73037202
APN: WALT-000013-000015-000005-000011
- 98 Seminole Ave
- 88 Lakeview Terrace
- 60 Lakeview Ave
- 102 Milner St
- 16 Birch Rd
- 38 Hillcrest Rd
- 48 Hillcrest Rd
- 53 Princeton Ave
- 1331 Trapelo Rd
- 52 Hiawatha Ave
- 95 Gregory St
- 106 Montclair Ave
- 255 Winter St Unit 401
- 103 Lake St
- 39 Sheffield Rd
- 66 Miriam Rd
- 102 Trimount Ave
- 19 Montview Ave
- 46 College Farm Rd
- 1625 Trapelo Rd
