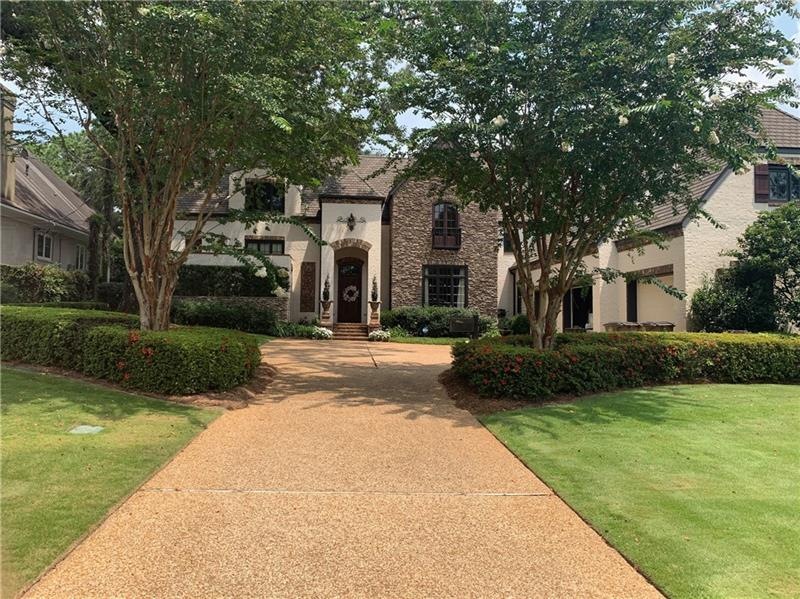
15 Kingsway Mobile, AL 36608
Country Club NeighborhoodEstimated Value: $919,000 - $2,848,000
Highlights
- Golf Course View
- Traditional Architecture
- Wood Flooring
- Wood Burning Stove
- Outdoor Fireplace
- Main Floor Primary Bedroom
About This Home
As of July 2021ONE-TIME SHOW AND SELL. Beautiful Pete Vallas custom-designed and Brad Lewis custom built 4/4/ 2 home in a fantastic Spring Hill location. This exquisite painted brick and stacked stone home with wood beam accents is located on the # 9th Fairway of the Country Club of Mobile golf course with wonderfully large, sweeping views of the course. This home is loaded with amenities and has a great floor plan. Lovely kitchen that opens into a keeping room. Spacious living room with a fireplace that opens onto a fantastic back porch perfect for outdoor living and relaxing with an exterior fireplace. The downstairs master and large master bath are in a split plan. Upstairs, you will find 3 additional bedrooms, a very large bonus room, and an upstairs exercise room. 3 car garage, fenced yard, centralite electrical/lighting system, and generator are added features.
Home Details
Home Type
- Single Family
Est. Annual Taxes
- $10,977
Year Built
- Built in 2009
Lot Details
- 0.59 Acre Lot
- Lot Dimensions are 103x248x105x246
Parking
- 3 Car Attached Garage
Home Design
- Traditional Architecture
- Mediterranean Architecture
- Wood Siding
- Brick Front
Interior Spaces
- 5,602 Sq Ft Home
- 2-Story Property
- Ceiling height of 9 feet on the main level
- Wood Burning Stove
- Gas Log Fireplace
- Formal Dining Room
- Golf Course Views
Kitchen
- Eat-In Kitchen
- Breakfast Bar
Flooring
- Wood
- Carpet
- Ceramic Tile
Bedrooms and Bathrooms
- 4 Bedrooms
- Primary Bedroom on Main
- Split Bedroom Floorplan
- Walk-In Closet
- Whirlpool Bathtub
- Separate Shower in Primary Bathroom
Outdoor Features
- Patio
- Outdoor Fireplace
- Front Porch
Utilities
- Central Heating and Cooling System
- Power Generator
Community Details
- Wimbledon Subdivision
Listing and Financial Details
- Assessor Parcel Number 280522100207301
Ownership History
Purchase Details
Purchase Details
Home Financials for this Owner
Home Financials are based on the most recent Mortgage that was taken out on this home.Purchase Details
Home Financials for this Owner
Home Financials are based on the most recent Mortgage that was taken out on this home.Similar Homes in Mobile, AL
Home Values in the Area
Average Home Value in this Area
Purchase History
| Date | Buyer | Sale Price | Title Company |
|---|---|---|---|
| Fuzzell Heather G | $2,650,000 | None Listed On Document | |
| Waters Darren K | $1,910,000 | Surety Land Title | |
| Nix Douglas Mark | $500,000 | Surety Land Title Inc |
Mortgage History
| Date | Status | Borrower | Loan Amount |
|---|---|---|---|
| Previous Owner | Waters Darren K | $1,910,000 | |
| Previous Owner | Nix Douglas Mark | $1,000,000 | |
| Previous Owner | Nix Douglas Mark | $250,000 | |
| Previous Owner | Nix Douglas Mark | $1,000,000 | |
| Previous Owner | Nix Douglas M | $750,000 | |
| Previous Owner | Nix Douglas Mark | $417,000 | |
| Previous Owner | Nix Douglas Mark | $500,000 | |
| Previous Owner | Nix Douglas Mark | $700,000 | |
| Previous Owner | Nix Douglas Mark | $500,000 | |
| Previous Owner | Sullivan Doris Hart | $300,000 |
Property History
| Date | Event | Price | Change | Sq Ft Price |
|---|---|---|---|---|
| 07/30/2021 07/30/21 | Sold | $1,910,000 | -- | $341 / Sq Ft |
| 07/09/2021 07/09/21 | Pending | -- | -- | -- |
Tax History Compared to Growth
Tax History
| Year | Tax Paid | Tax Assessment Tax Assessment Total Assessment is a certain percentage of the fair market value that is determined by local assessors to be the total taxable value of land and additions on the property. | Land | Improvement |
|---|---|---|---|---|
| 2024 | $10,977 | $173,750 | $40,000 | $133,750 |
| 2023 | $10,202 | $161,560 | $40,000 | $121,560 |
| 2022 | $10,038 | $159,130 | $40,000 | $119,130 |
| 2021 | $8,486 | $134,700 | $40,000 | $94,700 |
| 2020 | $8,554 | $135,760 | $40,000 | $95,760 |
| 2019 | $8,537 | $135,500 | $0 | $0 |
| 2018 | $8,507 | $135,020 | $0 | $0 |
| 2017 | $8,573 | $136,060 | $0 | $0 |
| 2016 | $8,636 | $137,060 | $0 | $0 |
| 2013 | $7,582 | $159,660 | $0 | $0 |
Agents Affiliated with this Home
-
Melissa Morrissette

Seller's Agent in 2021
Melissa Morrissette
L L B & B, Inc.
(251) 709-4736
25 in this area
163 Total Sales
-
Rhen Druhan
R
Buyer's Agent in 2021
Rhen Druhan
L L B & B, Inc.
(251) 300-0321
3 in this area
28 Total Sales
Map
Source: Gulf Coast MLS (Mobile Area Association of REALTORS®)
MLS Number: 0655311
APN: 28-05-22-1-002-073.01
- 8 Kingsway
- 4 Kingsway
- 65 Byrnes Blvd
- 4251 Jordan Ln
- 54 Turnin Ln
- 3 Canterbury Park
- 4272 Bit And Spur Rd Unit 12
- 4201 Rochester Rd
- 0 Canterbury Park Unit 7381818
- 0 Canterbury Park Unit 7381815
- 0 Canterbury Park Unit 7381808
- 0 Canterbury Park Unit 7381801
- 0 Canterbury Park Unit 7381790
- 0 Canterbury Park Unit 7381783
- 0 Canterbury Park Unit 7381658
- 0 Canterbury Park Unit 7381643
- 117 Pinebrook Dr W
- 118 Pinebrook Dr E
- 107 Fielding Place
- 157 Mcgregor Ave S
